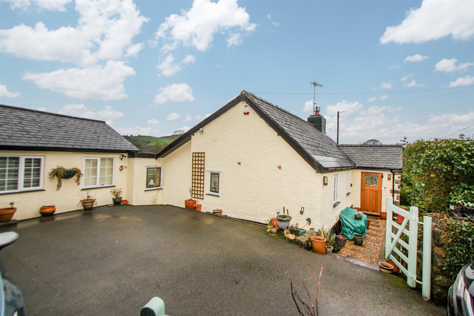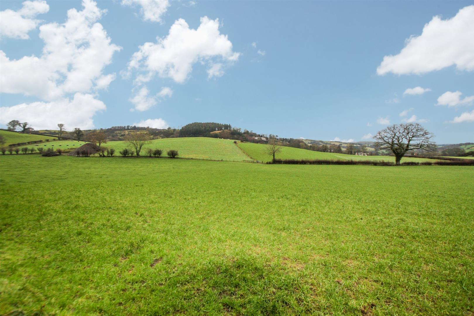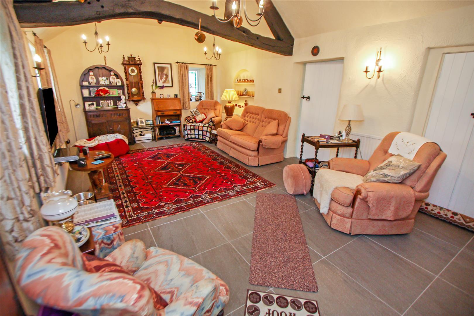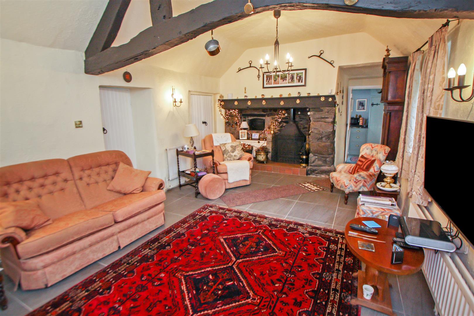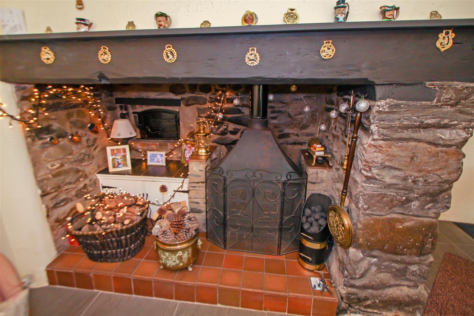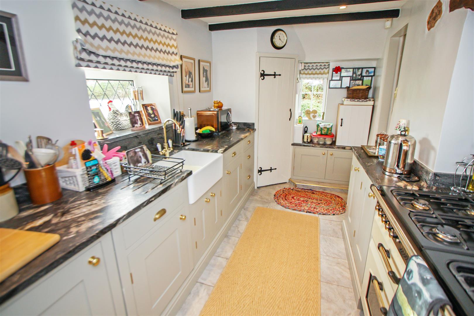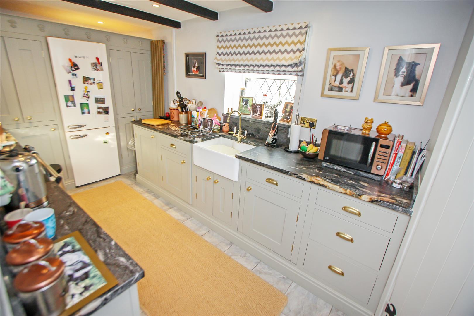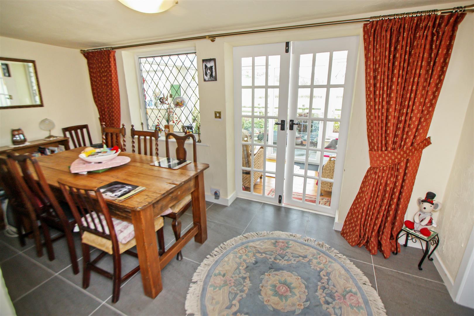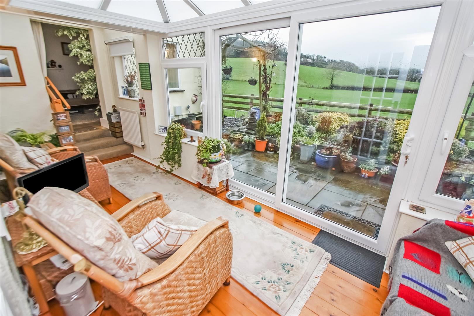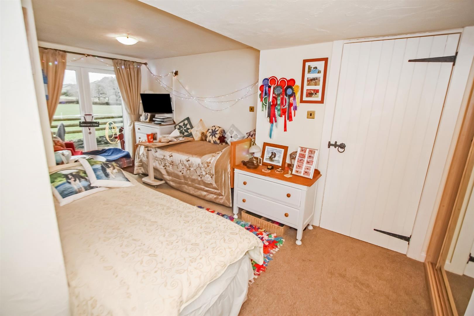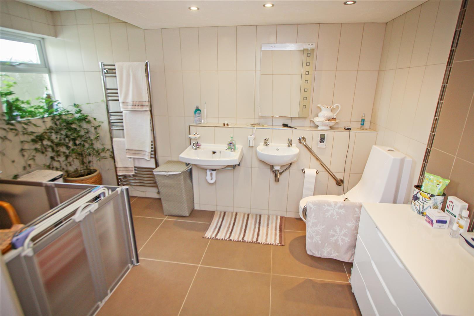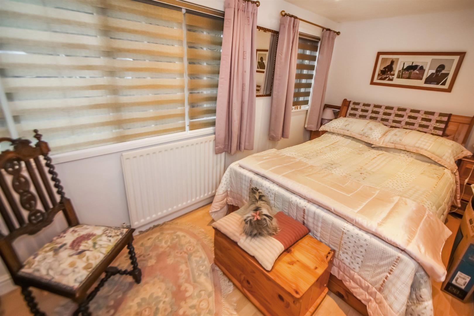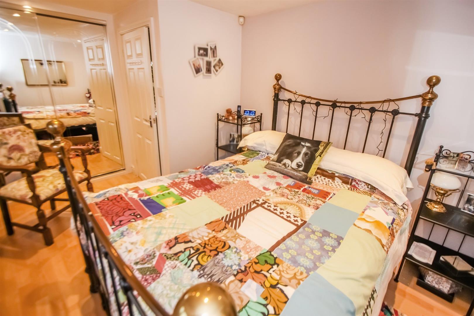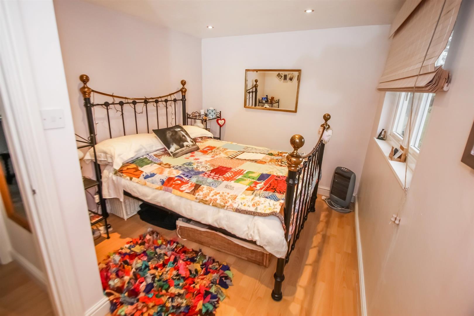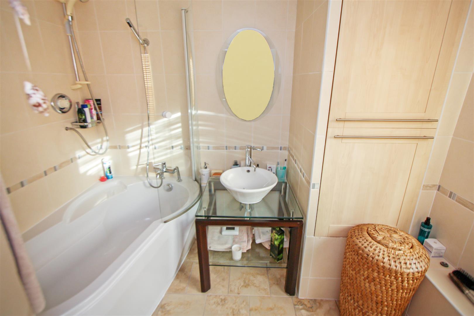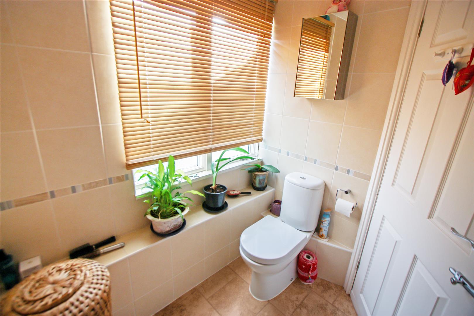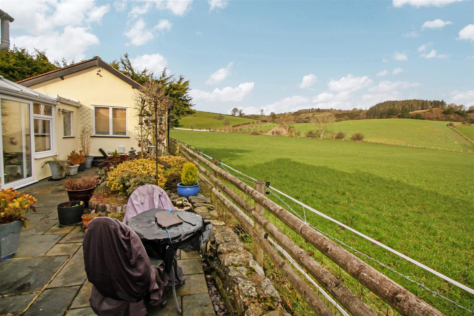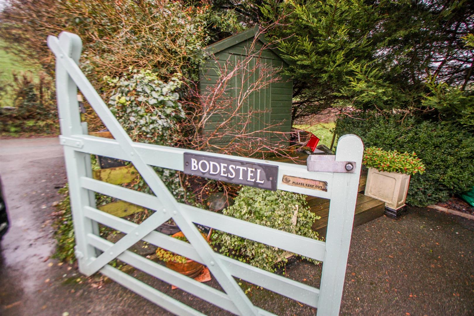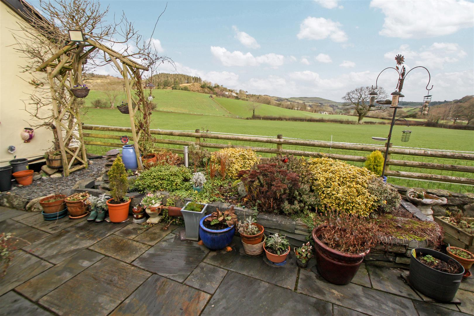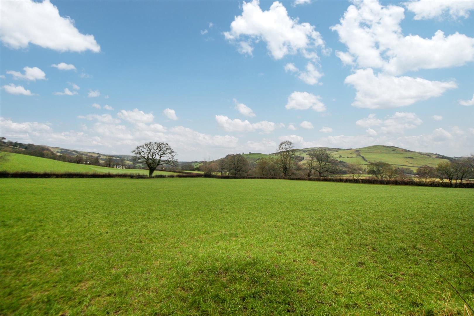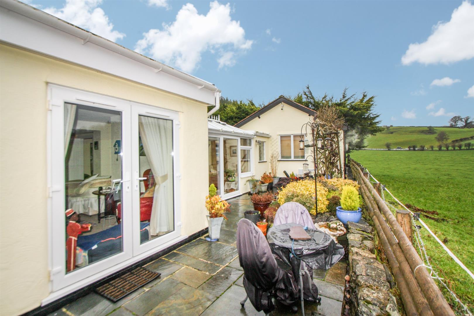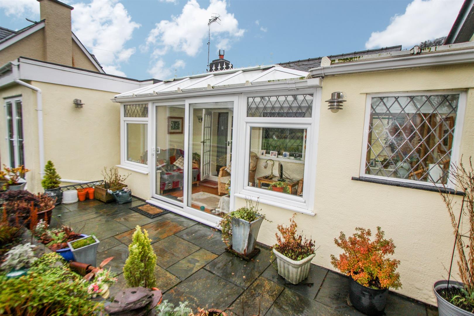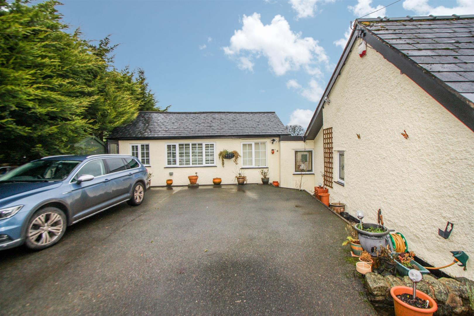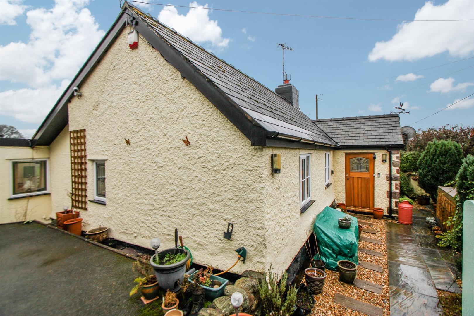Z, Llangernyw Road, Llangernyw, Conwy, LL22 8PG
3 Bedroom Semi-Detached Bungalow
£345,000
Asking Price
Z, Llangernyw Road, Llangernyw, Conwy, LL22 8PG
Property Summary
Full Details
ENTRANCE VESTIBULE 2.08m x 1.57m
Accessed via a timber double glazed door, with vaulted ceiling, lighting, power point, radiator, tiled flooring and uPVC double glazed window providing an outlook on to the side of the property. UPVC double glazed door gives access into:
LIVING ROOM 6.02m x 3.73m
Retaining many of its original features, to include beamed ceiling, stone inglenook fireplace with decorative bread oven and a multi fuel burner. This spacious room benefits from triple aspect uPVC double glazed windows, tiled flooring, radiator, underfloor heating, power points and lighting. Rustic latch door gives access into:
KITCHEN 5.1m x 2.54m
A beautiful modern kitchen with no expense spared. Ample base unit and wall mounted cupboard space with an exquisite cosmic black marble worktop over. Belfast sink with swan neck mixer tap, integral washing machine less than 12 months old and integral dish washer, space for fridge freezer. Electric range with 5 ring gas hob, inset into inglenook with timber beam over. Modern vertical radiator and dual aspect uPVC double glazed windows providing an outlook on the front and country lane.
DINING ROOM 4.45m x 3.73m
From the living room a rustic latch door gives access into the dining room. With the continuation of tiled flooring, radiator, uPVC double glazed window, power points, double doors into conservatory and rustic latch door into:
BEDROOM ONE 6.2m x 3.18m
A room with a view, fitted sliding wardrobes, power points, lighting, double glazed doors onto rear patio and timber door gives access into:
ENSUITE WETROOM 3.53m x 2.4m
Fully tiled wetroom, with walk in mains controlled shower, dual floating sinks, toilet, wall storage units and electric mirror with light. Obscured uPVC double glazed window provides natural light.
CONSERVATORY 5.94m x 2.16m
From dining room doors give access into a uPVC constructed conservatory with stunning open countryside views. Power points, radiator and lighting with stairs leading up to:
HALLWAY
With laminate flooring, radiator, power points and spot lighting. Door gives access into:
BATHROOM 2.57m x 2.51m
Three piece bathroom suite with low flush w.c, wash hand basin, pea shaped bath with mains shower over. Fully tiled walls, underfloor heating and a uPVC double glazed window providing natural light. The Oil fired Worcester combination boiler is housed in here, providing the domestic heating and hot water, the boiler is approximately three years old. From hallway door gives access into:
BEDROOM 2 4.47m x 2.16m
Another double room, with spot lighting, dual uPVC double glazed windows providing natural light, power points and radiator. From hallway door gives access into:
BEDROOM THREE 3.63m x 2.6m
Another double room with sliding mirrored wardrobes, radiator, spot lighting, power points and stunning views from the uPVC double glazed window.
OUTSIDE
The property is accessed off a minor countryside lane, through a timber swinging gate. There is ample driveway parking for several vehicles. The gardens are well stocked with mature trees, plants and shrubs with a raised decked area and two sheds to the front. To the rear there is a pleasant patio garden with well stocked borders and a beautiful outlook over the open countryside. From the property you can access public walks in all directions.
SERVICES
Mains electric, Oil central heating, Clereflo sewage treatment plant are believed available or connected to the property. All services and appliances not tested by the Selling Agent.
DIRECTIONS
From the Abergele office turn right, at the traffic lights turn right and proceed out of Abergele on the Llanfair Road in the direction of Llanfair TH. Continue past the bridge at Llanfair TH and just before you enter the village of Llangernyw you will see a brown 'Scenic Route Sign' and a sign post for 'Trofarth' turn right there and the cottage will be seen on the right hand side after a short distance.
Key Features
3 Bedrooms
2 Reception Rooms
2 Bathrooms
1 Parking Space
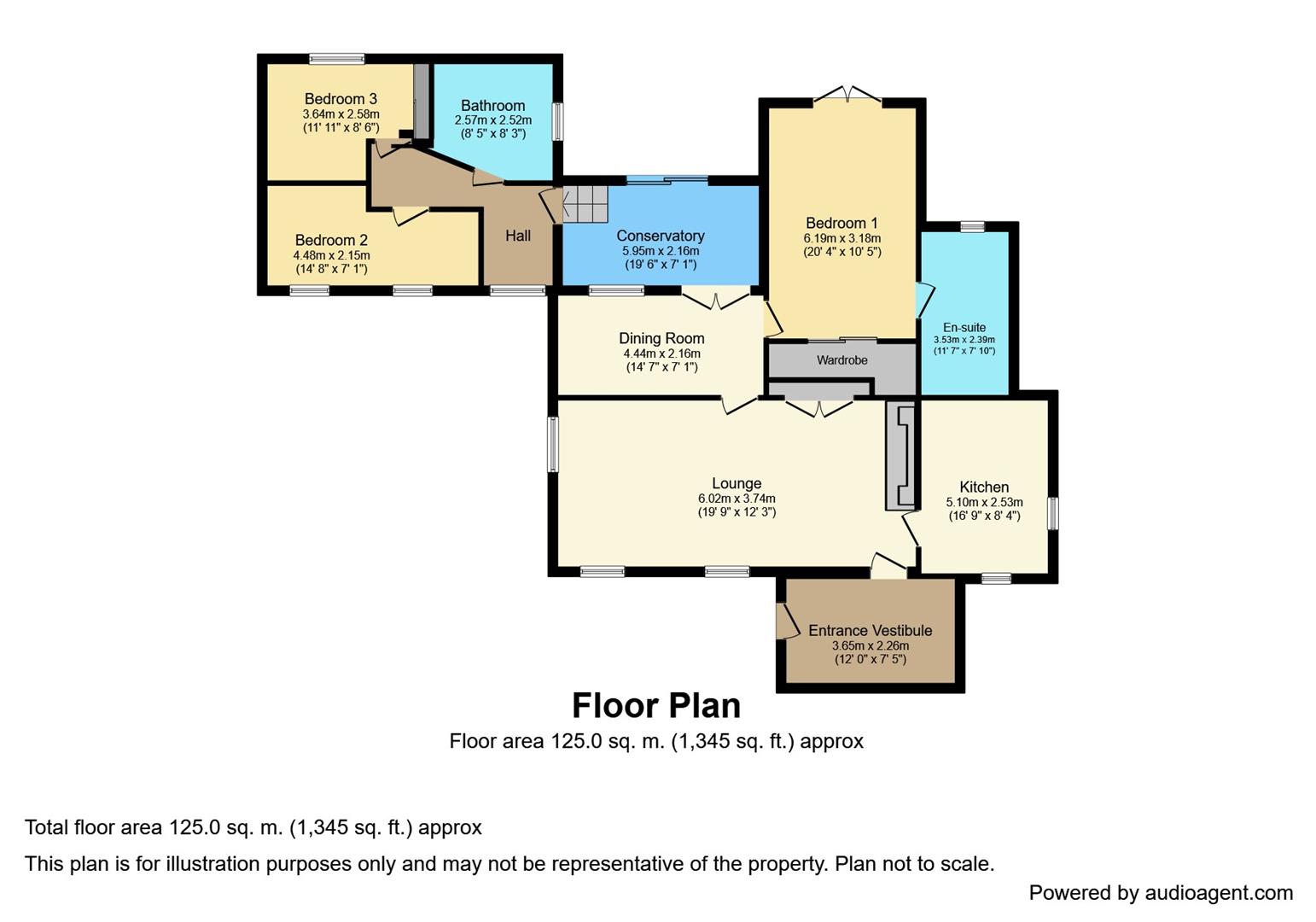

Property Details
An opportunity has arisen to purchase this desirable three bedroom detached cottage, which has been modernised and updated to a high standard. The property is finished to a high standard and benefits from its situation in an idyllic rural setting in the village of Llangernyw.
Entrance Vestibule
2.08m x 1.57m - Accessed via a timber double glazed door, with vaulted ceiling, lighting, power point, radiator, tiled flooring and uPVC double glazed window providing an outlook on to the side of the property. UPVC double glazed door gives access into:
Living Room
6.02m x 3.73m - Retaining many of its original features, to include beamed ceiling, stone inglenook fireplace with decorative bread oven and a multi fuel burner. This spacious room benefits from triple aspect uPVC double glazed windows, tiled flooring, radiator, underfloor heating, power points and lighting. Rustic latch door gives access into:
Kitchen
5.1m x 2.54m - A beautiful modern kitchen with no expense spared. Ample base unit and wall mounted cupboard space with an exquisite cosmic black marble worktop over. Belfast sink with swan neck mixer tap, integral washing machine less than 12 months old and integral dish washer, space for fridge freezer. Electric range with 5 ring gas hob, inset into inglenook with timber beam over. Modern vertical radiator and dual aspect uPVC double glazed windows providing an outlook on the front and country lane.
Dining Room
4.45m x 3.73m - From the living room a rustic latch door gives access into the dining room. With the continuation of tiled flooring, radiator, uPVC double glazed window, power points, double doors into conservatory and rustic latch door into:
Bedroom One
6.2m x 3.18m - A room with a view, fitted sliding wardrobes, power points, lighting, double glazed doors onto rear patio and timber door gives access into:
Ensuite Wetroom
3.53m x 2.4m - Fully tiled wetroom, with walk in mains controlled shower, dual floating sinks, toilet, wall storage units and electric mirror with light. Obscured uPVC double glazed window provides natural light.
Conservatory
5.94m x 2.16m - From dining room doors give access into a uPVC constructed conservatory with stunning open countryside views. Power points, radiator and lighting with stairs leading up to:
Hallway
With laminate flooring, radiator, power points and spot lighting. Door gives access into:
Bathroom
2.57m x 2.51m - Three piece bathroom suite with low flush w.c, wash hand basin, pea shaped bath with mains shower over. Fully tiled walls, underfloor heating and a uPVC double glazed window providing natural light. The Oil fired Worcester combination boiler is housed in here, providing the domestic heating and hot water, the boiler is approximately three years old. From hallway door gives access into:
Bedroom 2
4.47m x 2.16m - Another double room, with spot lighting, dual uPVC double glazed windows providing natural light, power points and radiator. From hallway door gives access into:
Bedroom Three
3.63m x 2.6m - Another double room with sliding mirrored wardrobes, radiator, spot lighting, power points and stunning views from the uPVC double glazed window.
Outside
The property is accessed off a minor countryside lane, through a timber swinging gate. There is ample driveway parking for several vehicles. The gardens are well stocked with mature trees, plants and shrubs with a raised decked area and two sheds to the front. To the rear there is a pleasant patio garden with well stocked borders and a beautiful outlook over the open countryside. From the property you can access public walks in all directions.
Services
Mains electric, Oil central heating, Clereflo sewage treatment plant are believed available or connected to the property. All services and appliances not tested by the Selling Agent.
Directions
From the Abergele office turn right, at the traffic lights turn right and proceed out of Abergele on the Llanfair Road in the direction of Llanfair TH. Continue past the bridge at Llanfair TH and just before you enter the village of Llangernyw you will see a brown 'Scenic Route Sign' and a sign post for 'Trofarth' turn right there and the cottage will be seen on the right hand side after a short distance.
