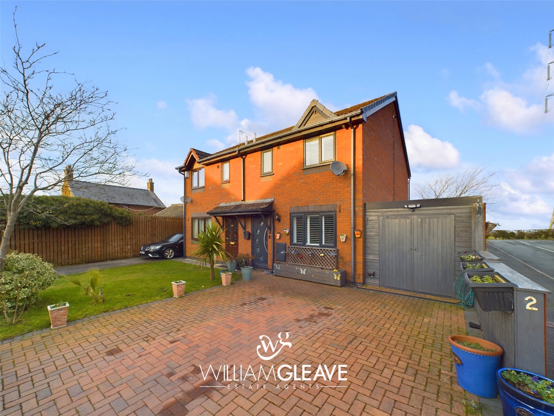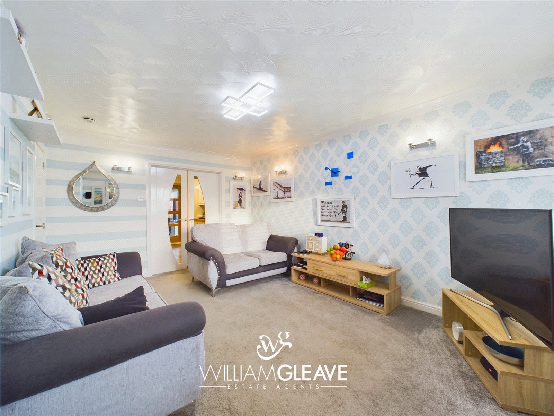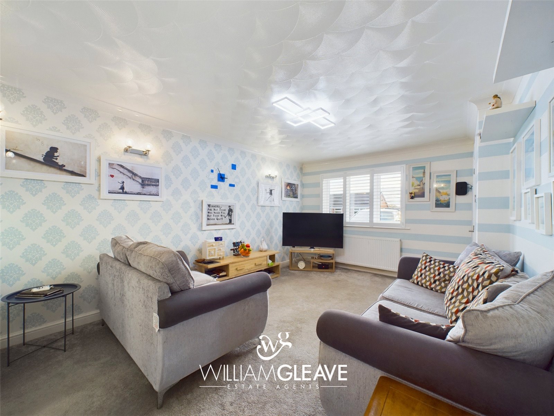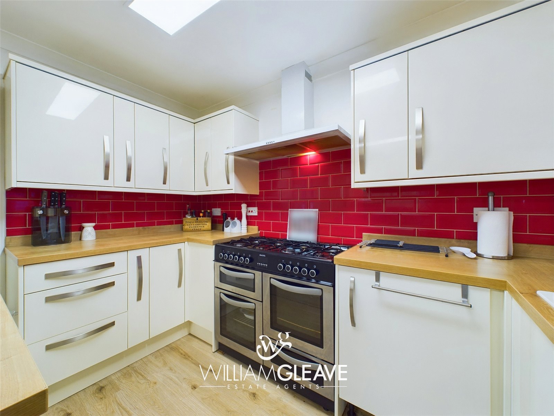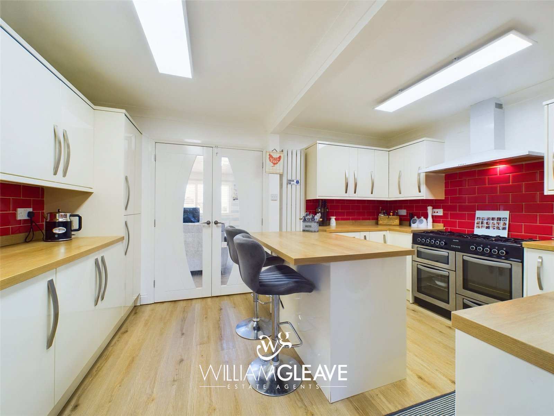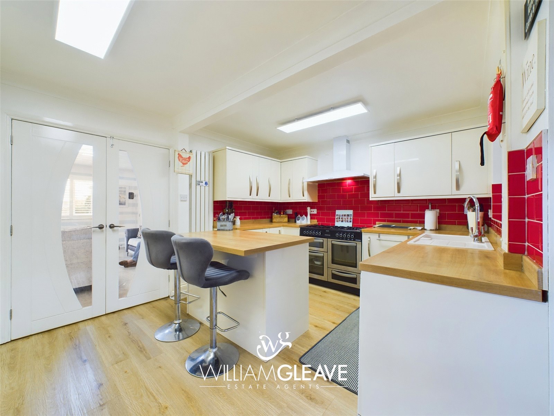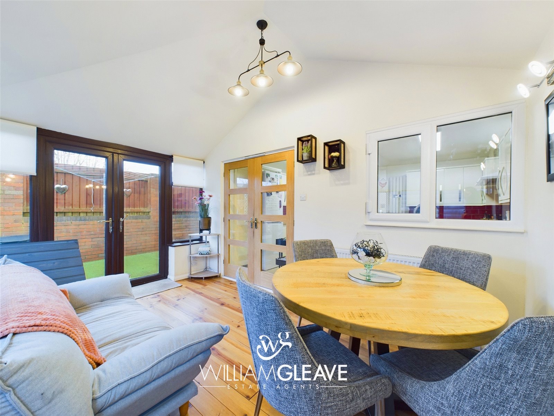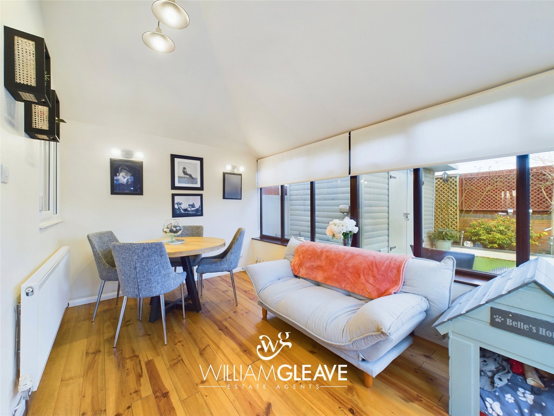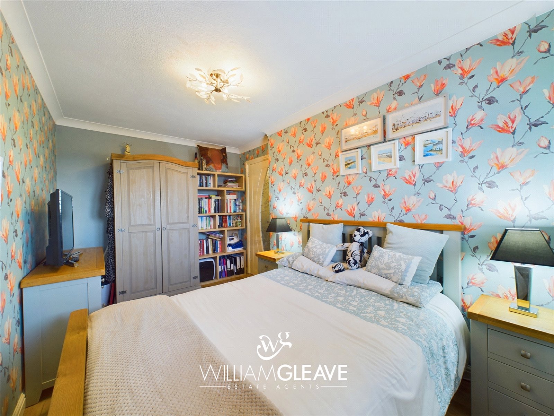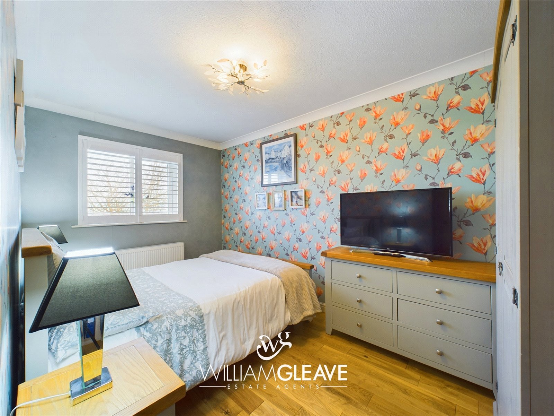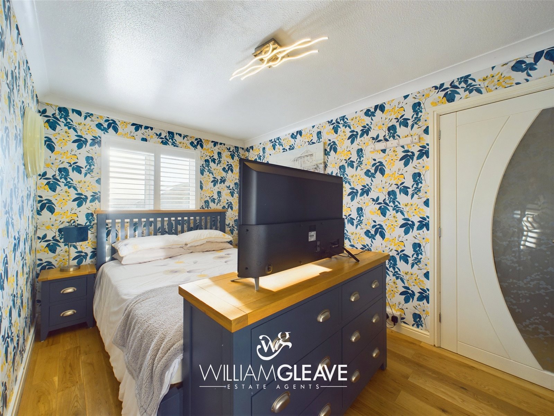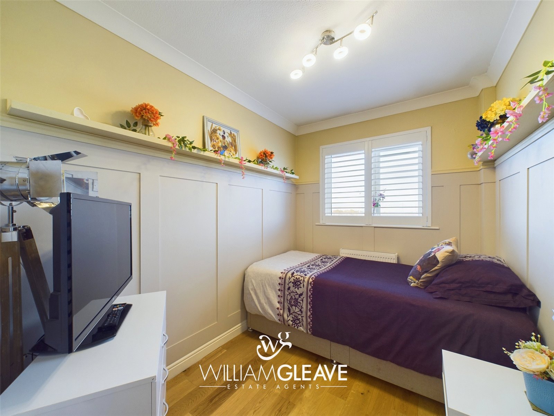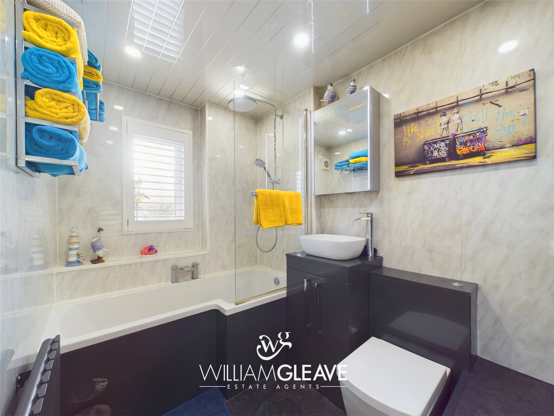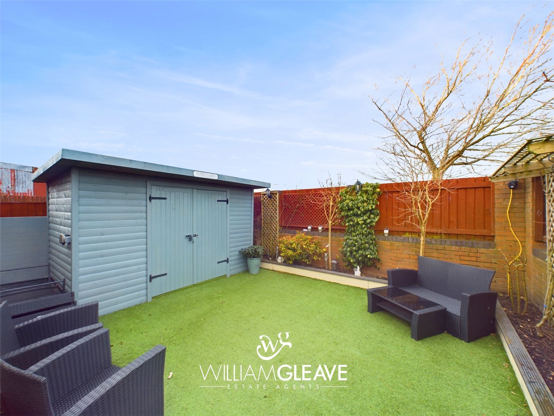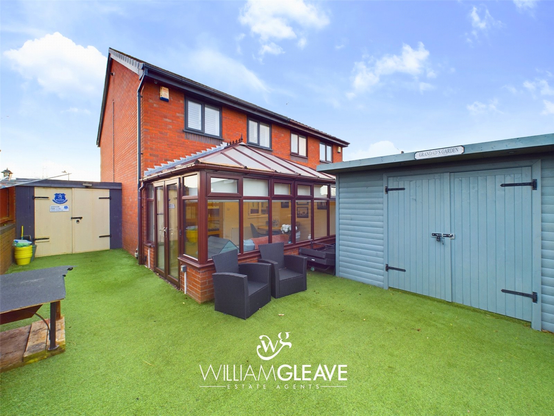Yr Ydlan, Mynydd Isa, Mold, Flintshire, CH7 6ZB
3 Bedroom Semi-Detached House
£235,000
Offers In The Region Of
Yr Ydlan, Mynydd Isa, Mold, Flintshire, CH7 6ZB
Property Summary
Full Details
Entrance hallway
Entering through the composite front door, the entrance hallway comprises of; oak style flooring, radiator to the side, stairs rising to the first floor and a door leading onto the lounge.
Lounge
A spacious lounge comprising of; uPVC window to front elevation, radiator, power points, door leading onto the under stair storage cupboard and double doors leading onto the kitchen.
Kitchen
Cream coloured fitted kitchen comprising of wall, base and drawer units with chrome handles and contrasting worktop surface over and inset composite sink complete with drainer and chrome mixer tap. There is also an island unit with additional space for bar stools. Extractor fan, allocated space for white goods, modern white vertical radiator, subway tiled splash back, oak style flooring, power points, uPVC window to rear elevation and double doors leading out onto the conservatory.
Conservatory
Currently used a sitting/dining room with uPVC windows to the side and rear enjoying a view of the garden, oak style flooring, radiator, power points and uPVC French doors to the side opening out to the garden.
First Floor Landing
Oak style flooring, power points, access to the attic space via the loft hatch and doors leading onto the bedrooms and bathroom.
Bedroom One
Double bedroom, fitted sliding wardrobes, oak style flooring, uPVC window to front elevation, radiator and power points.
Bedroom two
Double bedroom, oak style flooring, uPVC window to the rear elevation, radiator and power points.
Bedroom three
uPVC window to the rear elevation, radiator and power points.
Bathroom
Stunning three piece suite comprising of; ‘P' shaped bath with glass screen and chrome rainfall shower complete with hand held hose, vanity unit with oval counter top basin and chrome mixer tap and low flush WC. Marble effect shower panels, anthracite modern radiator to the side, two wall mounted high gloss storage cabinets, uPVC frosted window to front elevation, extractor fan and inset spotlights.
Externally
Externally, to the front of the property there is a paved driveway allowing parking for multiple vehicles. There is a large storage shed to the side of the property complete with shelving, power and lighting. The shed also benefits from having double doors to both the front and rear - providing access to the rear garden. The rear garden is low maintenance and comprises of artificial grass lawn and raised borders. The garden is enclosed by a combination of low brick wall and timber fencing and benefits from a private aspect.
Key Features
3 Bedrooms
1 Reception Room
1 Bathroom
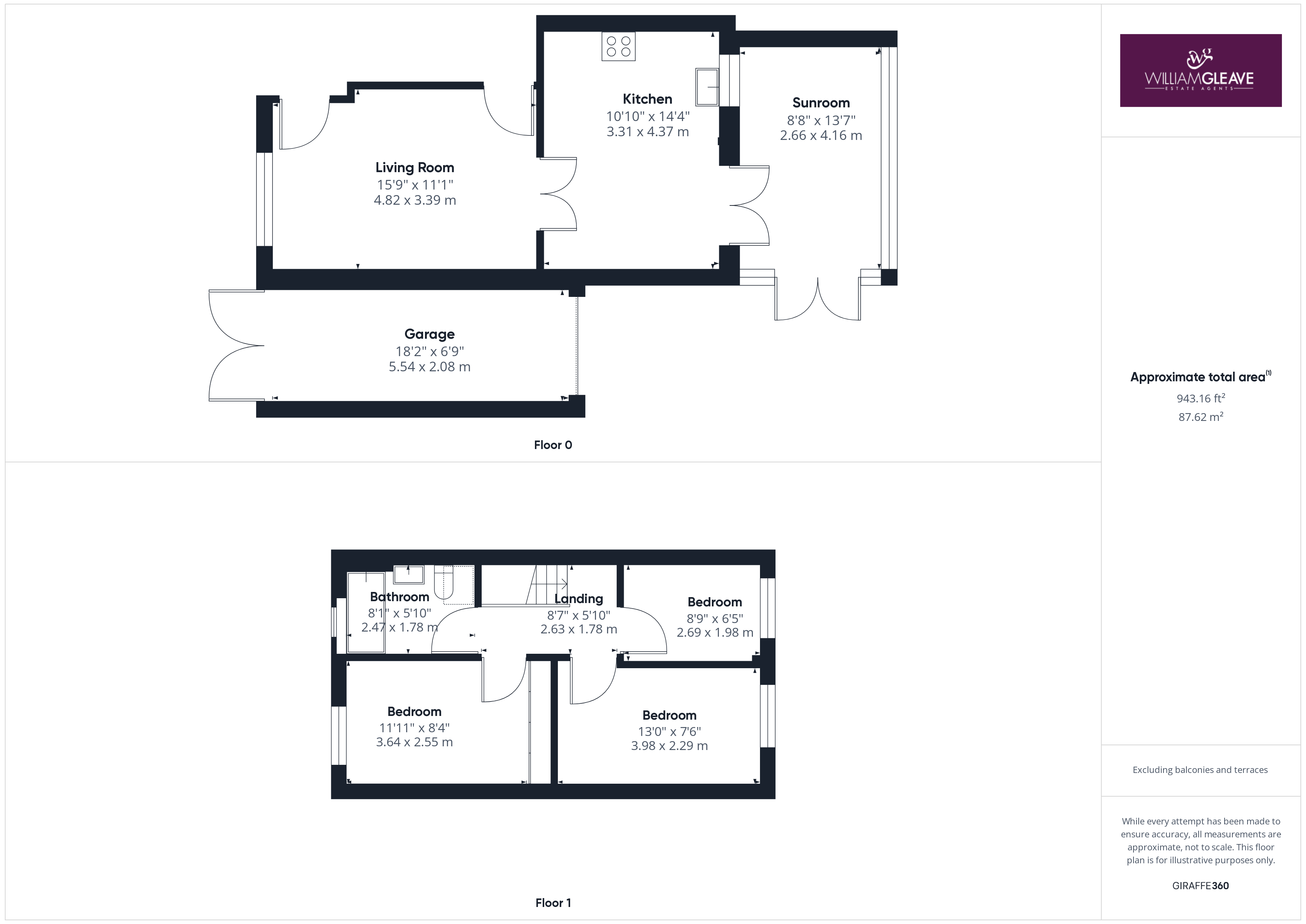

Property Details
ATTENTION FIRST TIME BUYERS | WELL PRESENTED THROUGHOUT - A three bedroom semi detached property situated in the popular village of Mynydd Isa with views overlooking the Clwydian Range. The property is ideally located being just a short distance from local amenities and main commuter routes. In brief, the property comprises of; entrance hallway and spacious lounge with double doors leading onto the kitchen. Fitted kitchen complete with island with double doors leading onto the conservatory. To the first floor, there are three bedrooms, two of which are double and a modern bathroom with three piece suite. Externally, to the front of the property there is a paved driveway allowing parking for multiple vehicles. There is a large storage shed to the side of the property complete with shelving, power and lighting. The shed also benefits from having double doors to both the front and rear - providing access to the rear garden. The rear garden is low maintenance and comprises of artificial grass lawn and raised borders. The garden is enclosed by a combination of low brick wall and timber fencing and benefits from a private aspect.
Entrance Hallway
Entering through the composite front door, the entrance hallway comprises of; oak style flooring, radiator to the side, stairs rising to the first floor and a door leading onto the lounge.
Lounge
A spacious lounge comprising of; uPVC window to front elevation, radiator, power points, door leading onto the under stair storage cupboard and double doors leading onto the kitchen.
Kitchen
Cream coloured fitted kitchen comprising of wall, base and drawer units with chrome handles and contrasting worktop surface over and inset composite sink complete with drainer and chrome mixer tap. There is also an island unit with additional space for bar stools. Extractor fan, allocated space for white goods, modern white vertical radiator, subway tiled splash back, oak style flooring, power points, uPVC window to rear elevation and double doors leading out onto the conservatory.
Conservatory
Currently used a sitting/dining room with uPVC windows to the side and rear enjoying a view of the garden, oak style flooring, radiator, power points and uPVC French doors to the side opening out to the garden.
First Floor Landing
Oak style flooring, power points, access to the attic space via the loft hatch and doors leading onto the bedrooms and bathroom.
Bedroom One
Double bedroom, fitted sliding wardrobes, oak style flooring, uPVC window to front elevation, radiator and power points.
Bedroom Two
Double bedroom, oak style flooring, uPVC window to the rear elevation, radiator and power points.
Bedroom Three
uPVC window to the rear elevation, radiator and power points.
Bathroom
Stunning three piece suite comprising of; ‘P' shaped bath with glass screen and chrome rainfall shower complete with hand held hose, vanity unit with oval counter top basin and chrome mixer tap and low flush WC. Marble effect shower panels, anthracite modern radiator to the side, two wall mounted high gloss storage cabinets, uPVC frosted window to front elevation, extractor fan and inset spotlights.
Externally
Externally, to the front of the property there is a paved driveway allowing parking for multiple vehicles. There is a large storage shed to the side of the property complete with shelving, power and lighting. The shed also benefits from having double doors to both the front and rear - providing access to the rear garden. The rear garden is low maintenance and comprises of artificial grass lawn and raised borders. The garden is enclosed by a combination of low brick wall and timber fencing and benefits from a private aspect.
