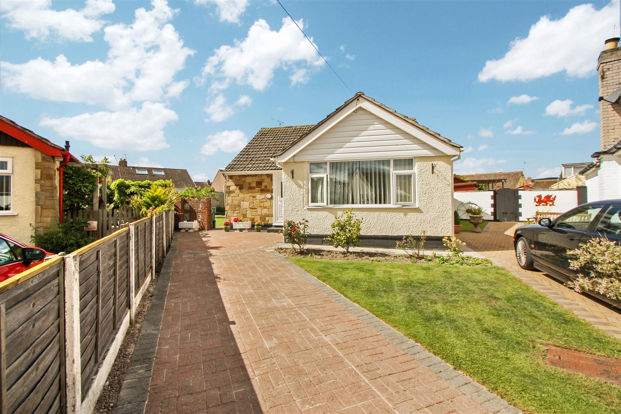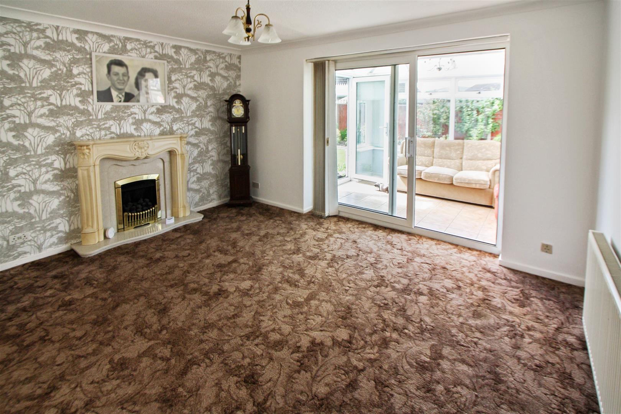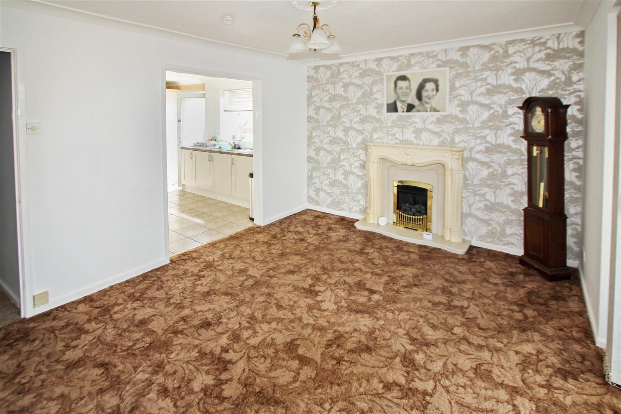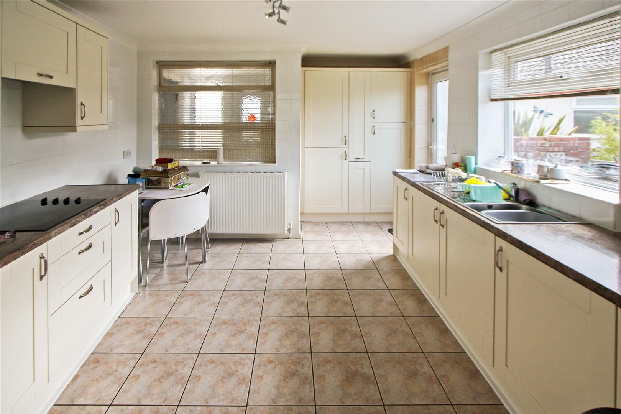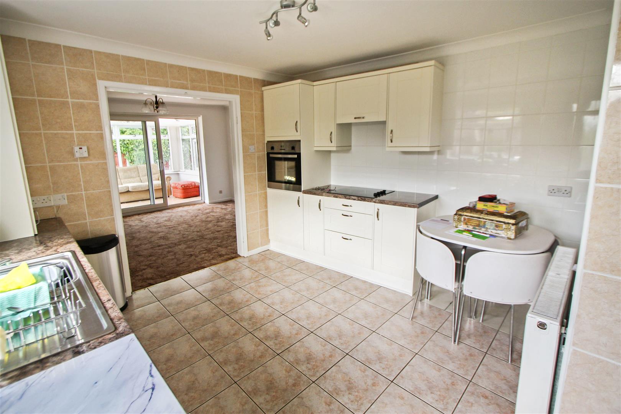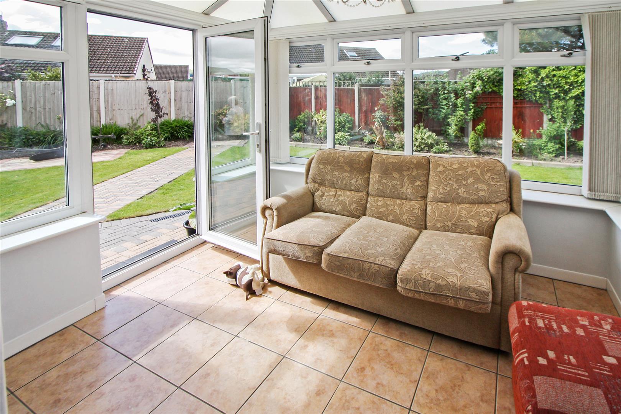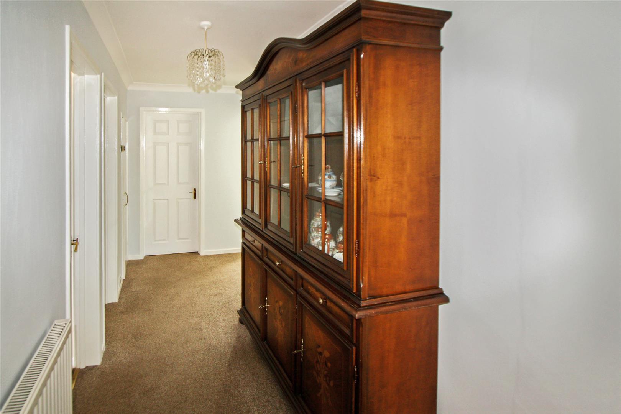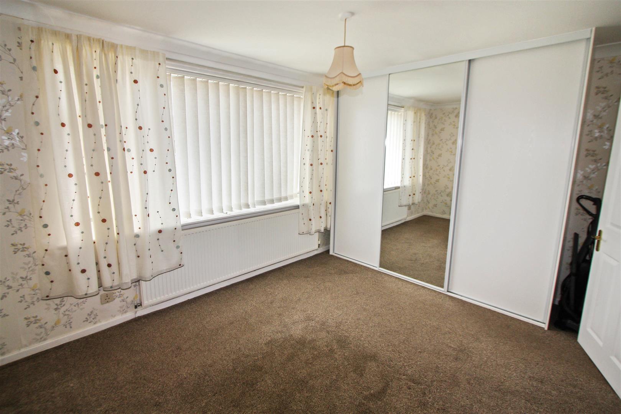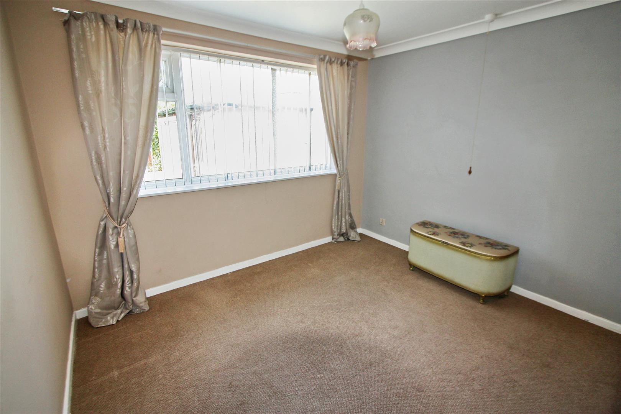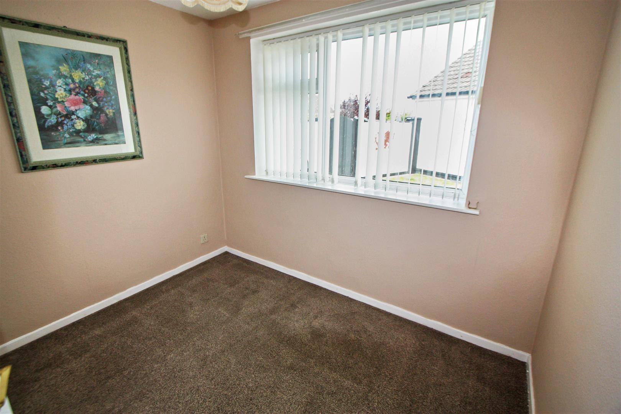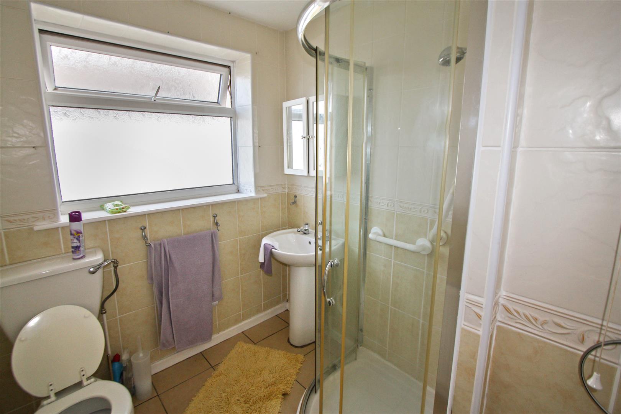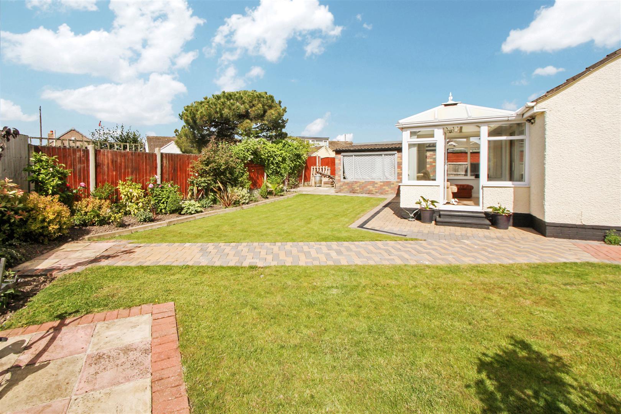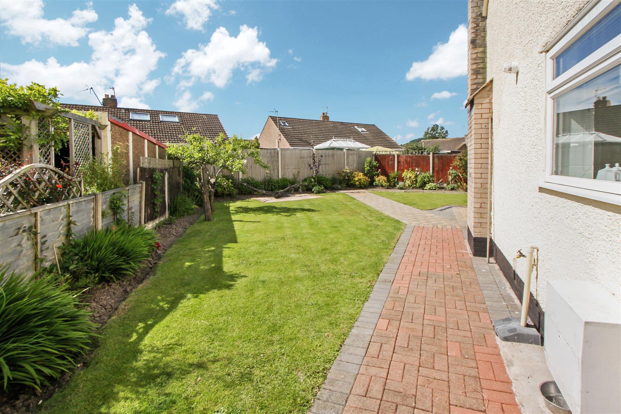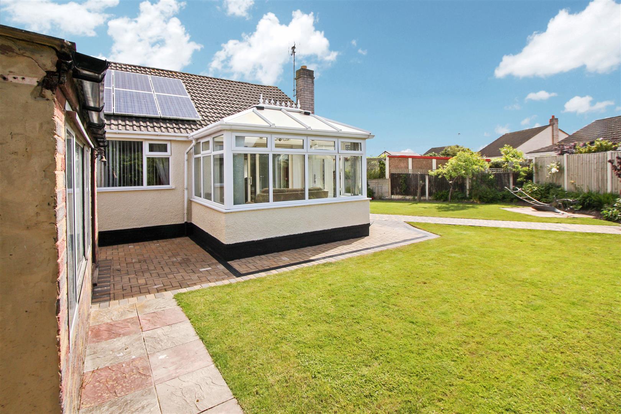Yr Encil, Pensarn, Conwy, LL22 7RT
3 Bedroom Semi-Detached Bungalow
£220,000
Asking Price
Yr Encil, Pensarn, Conwy, LL22 7RT
Property Summary
Full Details
LOBBY 1.47m x 1.22m
UPVC side panel and entrance door to lobby. Open access to;
HALL 4.27m x 1.52m
With coved ceiling, smoke alarm, power points, radiator and storage cupboard housing the electrics.
LOUNGE 4.24m x 3.5m
With coved ceiling, smoke alarm, power points, radiator and gas fire within ornate surround. Sliding patio doors to;
CONSERVATORY 3.05m x 2.4m
Of uPVC construction with a Polycarbonate roof. Power points, tiled floor and door to rear garden.
KITCHEN 3.63m x 3.45m
Fully fitted with a modern range of wall and base cabinets with worktop surfaces over. Oven within tower unit, ceramic hob with extractor fan over, stainless steel sink and drainer with mixer tap. Integrated appliances include a fridge freezer and a washing machine. Space for table and chairs, fully tiled walls, radiator, power points, gas boiler within wall cabinet, window and door to the side of the property.
BEDROOM ONE 3.38m x 2.97m
Situated to the front with window overlooking the garden. Radiator, coved ceiling, power points and fitted wardrobes with sliding doors.
BEDROOM TWO 3.18m x 2.84m
Situated to the rear with window overlooking the garden. Radiator, coved ceiling and power points.
BEDROOM THREE 2.74m x 2.26m
With window to the side, radiator and power points.
SHOWER ROOM 2.2m x 1.85m
Fitted with a white three piece suite comprising of low flush wc, pedestal wash hand basin and shower cubicle with electric shower. Obscure glazed window, fully tiled walls and loft hatch.
OUTSIDE
A lawn with a border lies to the front and a block paved driveway leads to the side. A wrought iron gate opens to the rear garden which has paved pathways, well stocked borders and level lawns, all fully enclosed by timber fencing. There is an outbuilding with window, door and power.
DIRECTIONS
From the agent's office, at the second set of traffic lights, turn left down Water Street and follow the road into Pensarn. Bear right at the roundabout and proceed along the coast road. take the turning into Lon Y Cyll on the right and then left into Yr Encil. Number 7 will be seen on the right hand side by way of a for sale board.
SERVICES
Mains gas, electric, solar panels, drainage and water are connected or available at the property. Please note no appliances are tested by the selling agent.
Key Features
3 Bedrooms
1 Reception Room
1 Bathroom
1 Parking Space
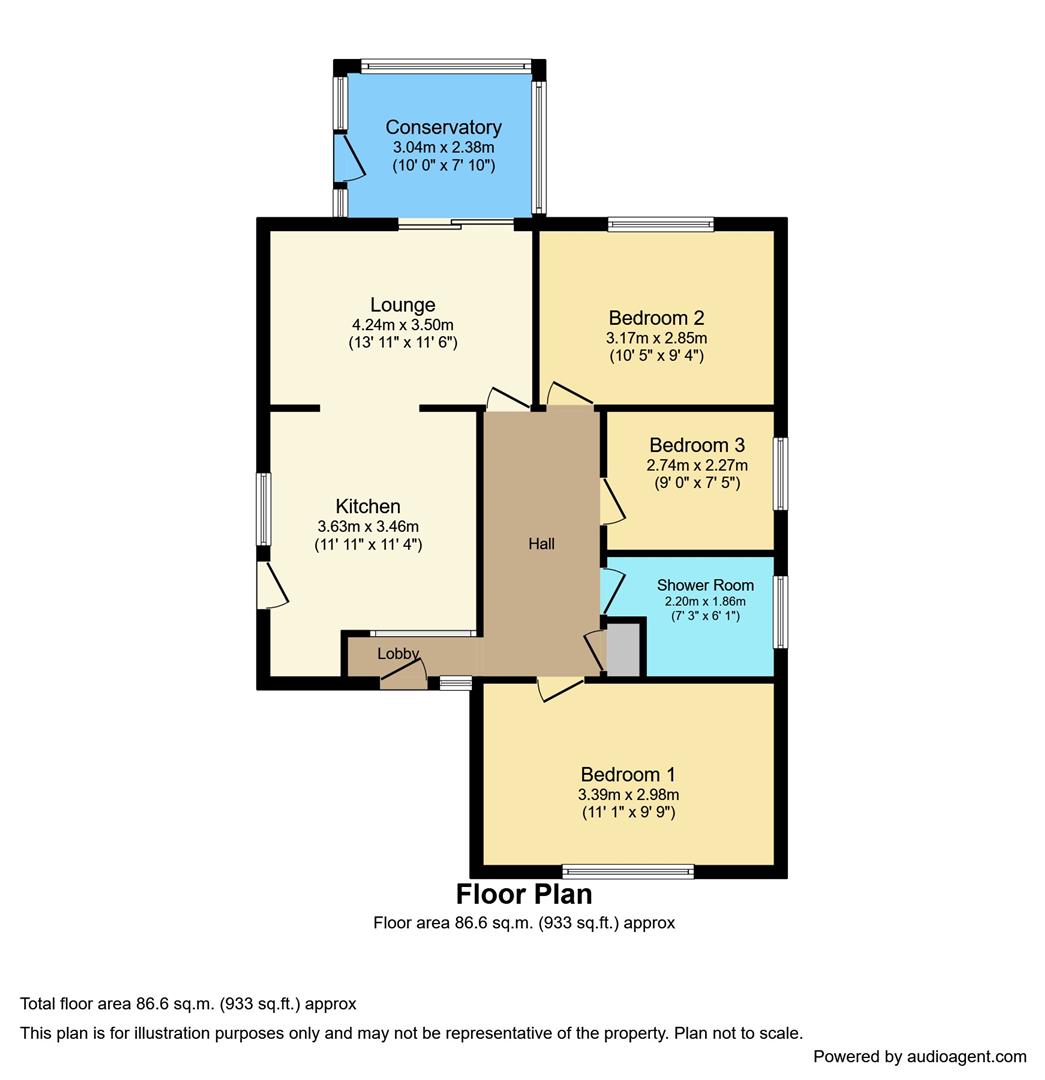

Property Details
A detached bungalow located in a quiet cul de sac within this popular coastal estate. The property sits in tidy level gardens and offers well presented accommodation which includes a conservatory and three bedrooms. There is driveway parking and a rear outbuilding with power.
Lobby
1.47m x 1.22m - UPVC side panel and entrance door to lobby. Open access to;
Hall
4.27m x 1.52m - With coved ceiling, smoke alarm, power points, radiator and storage cupboard housing the electrics.
Lounge
4.24m x 3.5m - With coved ceiling, smoke alarm, power points, radiator and gas fire within ornate surround. Sliding patio doors to;
Conservatory
3.05m x 2.4m - Of uPVC construction with a Polycarbonate roof. Power points, tiled floor and door to rear garden.
Kitchen
3.63m x 3.45m - Fully fitted with a modern range of wall and base cabinets with worktop surfaces over. Oven within tower unit, ceramic hob with extractor fan over, stainless steel sink and drainer with mixer tap. Integrated appliances include a fridge freezer and a washing machine. Space for table and chairs, fully tiled walls, radiator, power points, gas boiler within wall cabinet, window and door to the side of the property.
Bedroom One
3.38m x 2.97m - Situated to the front with window overlooking the garden. Radiator, coved ceiling, power points and fitted wardrobes with sliding doors.
Bedroom Two
3.18m x 2.84m - Situated to the rear with window overlooking the garden. Radiator, coved ceiling and power points.
Bedroom Three
2.74m x 2.26m - With window to the side, radiator and power points.
Shower Room
2.2m x 1.85m - Fitted with a white three piece suite comprising of low flush wc, pedestal wash hand basin and shower cubicle with electric shower. Obscure glazed window, fully tiled walls and loft hatch.
Outside
A lawn with a border lies to the front and a block paved driveway leads to the side. A wrought iron gate opens to the rear garden which has paved pathways, well stocked borders and level lawns, all fully enclosed by timber fencing. There is an outbuilding with window, door and power.
Directions
From the agent's office, at the second set of traffic lights, turn left down Water Street and follow the road into Pensarn. Bear right at the roundabout and proceed along the coast road. take the turning into Lon Y Cyll on the right and then left into Yr Encil. Number 7 will be seen on the right hand side by way of a for sale board.
Services
Mains gas, electric, solar panels, drainage and water are connected or available at the property. Please note no appliances are tested by the selling agent.
