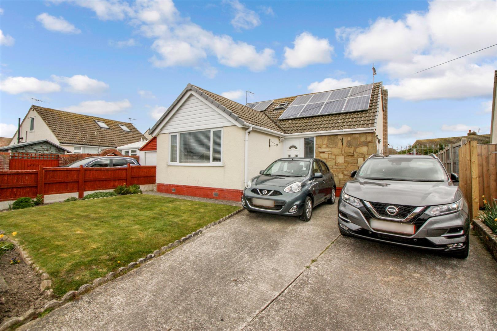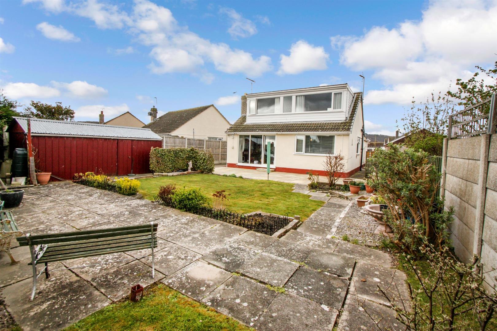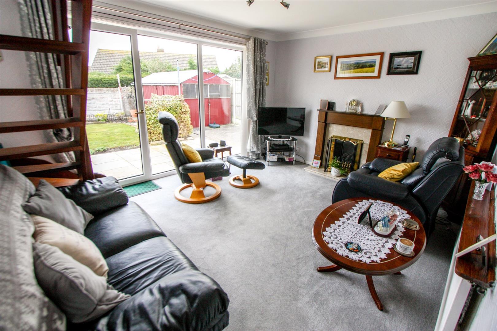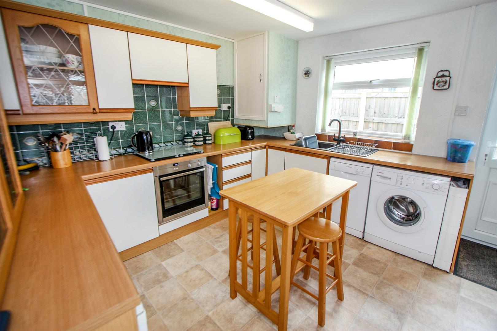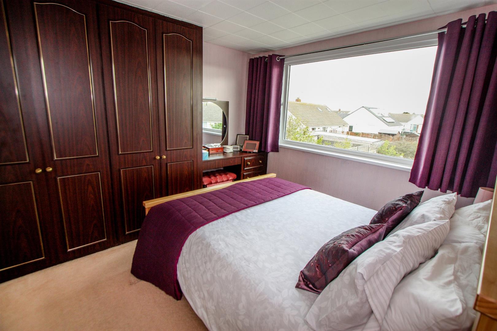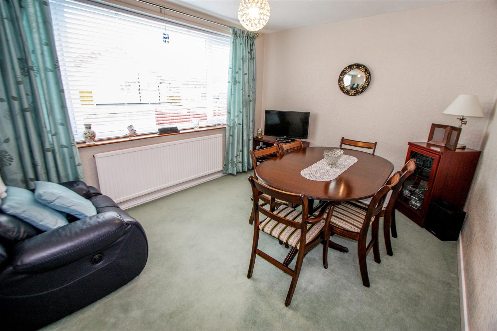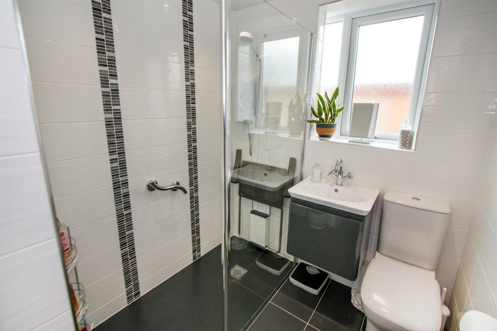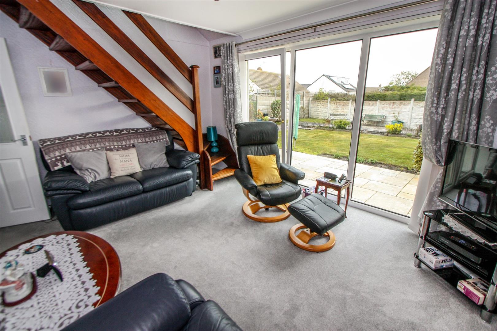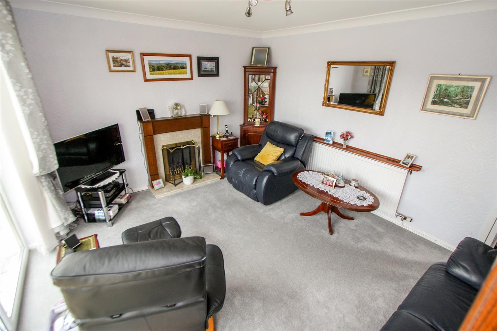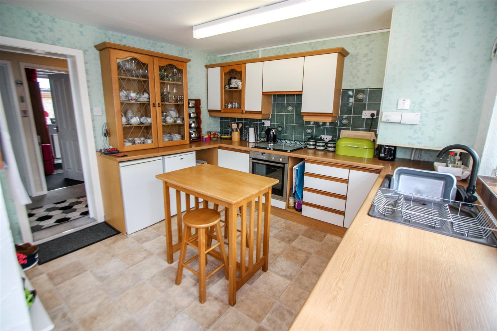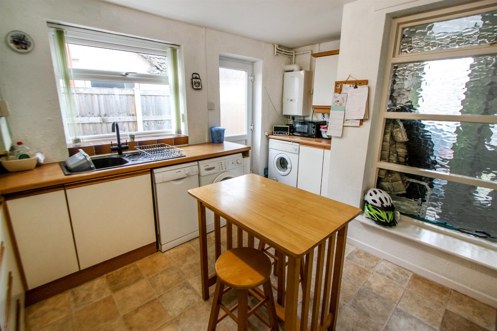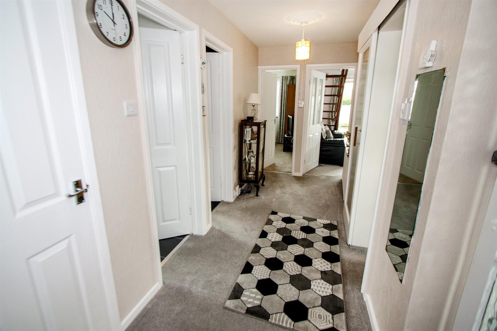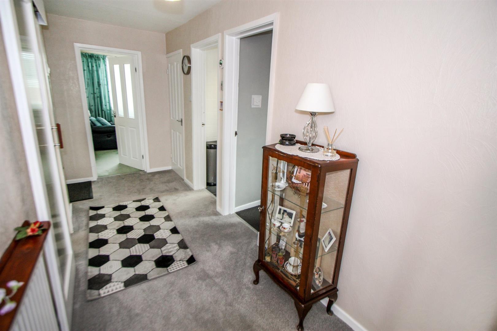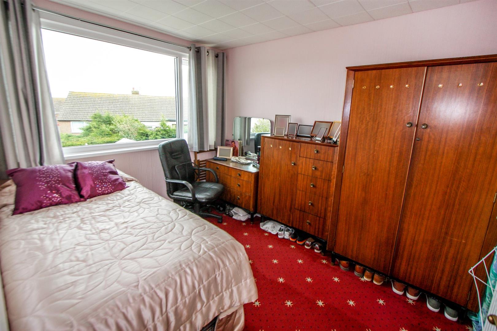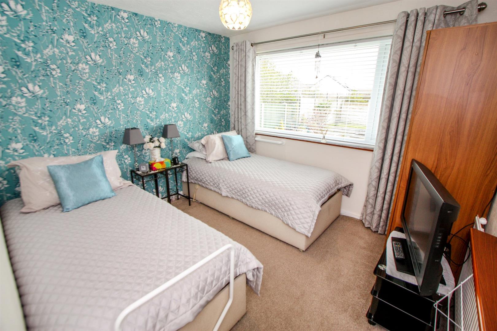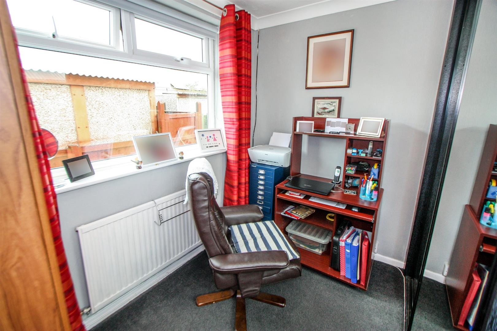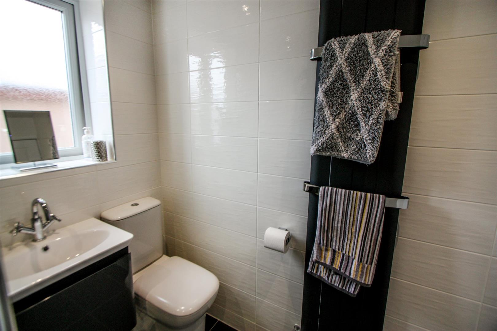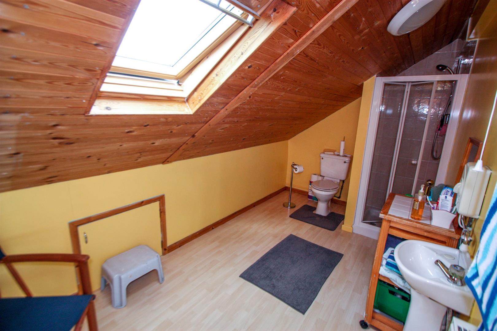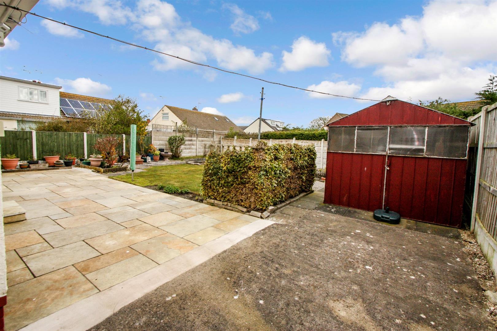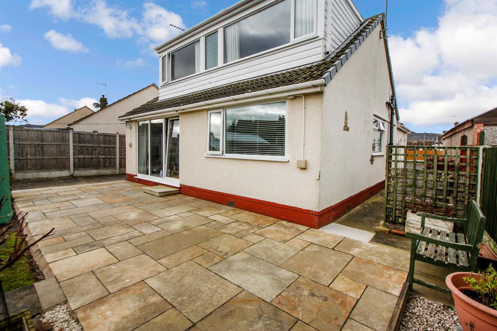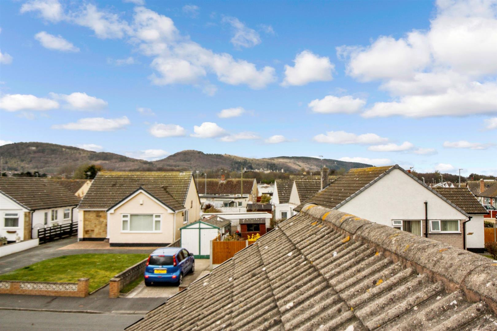Yr Encil, Pensarn, Abergele, Conwy, LL22 7RT
4 Bedroom Semi-Detached Bungalow
£229,950
Asking Price
Yr Encil, Pensarn, Abergele, Conwy, LL22 7RT
Property Summary
Full Details
PORCH 1.52m x 1.14m
Accessed via a uPVC double glazed door with a timber glazed door giving access into:
HALLWAY
A welcoming entrance to the bungalow with lighting, power points and radiator. Door gives access into:
LOUNGE 4.27m x 3.63m
Situated at the rear of the property with a large uPVC window and fully glazed door giving access onto the rear garden. With lighting, coved ceiling, power points, radiator and gas fire with timber surround and marble effect back and hearth. Timber staircase gives access to the first floor accommodation. From hallway, door gives access into:
DINING ROOM/ BEDROOM FOUR 3.96m x 3.02m
A bright room situated at the front of the property, with lighting, power points, radiator and uPVC double glazed window. From hallway, door gives access into:
KITCHEN 4.24m x 3.66m
A spacious kitchen offering a range of wall mounted and base cupboards with worktop surface over. Sink with swan neck mixer tap, integral oven and grill with four ring electric hob over. Space and plumbing for washing machine, dishwasher and under counter fridge/freezer. With part tiled walls, lighting, power points and uPVC double glazed window and door giving access onto the side of the property. From hallway, door gives access into:
BEDROOM THREE 3.25m x 3.23m
Situated at the rear of the property overlooking the garden. This double room offers, lighting, power points, radiator and a uPVC double glazed window. From hallway, door gives access into:
OFFICE/ BEDROOM 5 2.72m x 2.44m
Ideal for anyone who works from home, this room offers a versatile space. With lighting, power points, radiator, fitted wardrobes with sliding doors and uPVC double glazed window to the side elevation. From hallway, door gives access into:
SHOWER ROOM 2.18m x 1.83m
A well thought out shower room which has recently been updated to include fully tiled walls with mosaic style pattern, wall hung modern radiator and comprising of a low flush w.c, floating wash hand basin inset into vanity unit, walk in shower with glass screen, electric shower over and fittings suitable for disabled use. UPVC obscured double glazed window provides natural light. From the lounge, staircase leads up to:
BEDROOM ONE 3.2m x 3.07m
A lovely bright room situated at the rear of the property with a large uPVC double glazed window providing natural light. With lighting, power points, radiator and fitted wardrobes. From landing, door gives access into:
BEDROOM TWO 3.25m x 2.57m
Situated at the rear of the property with a large uPVC double glazed window, lighting, power points and radiator. From landing, door gives access into:
SHOWER ROOM 4.4m x 2.06m
Comprising of a low flush w.c, wash hand basin and shower cubicle. With wooden clad ceiling, lighting, radiator and velux window with views towards the famous 'Gwrych Castle'. Door gives access into a fantastic eaves storage space.
SERVICES
Mains gas, electric, solar panels, drainage and water are connected or available at the property. Please note no appliances are tested by the selling agent.
DIRECTIONS
From the agent's office, at the second set of traffic lights, turn left down Water Street and follow the road into Pensarn. Bear right at the roundabout and proceed along the coast road. take the turning into Lon Y Cyll on the right and then left into Yr Encil. Number 1 will be seen on the right hand side by way of a for sale board.
Key Features
4 Bedrooms
2 Reception Rooms
2 Bathrooms
1 Parking Space
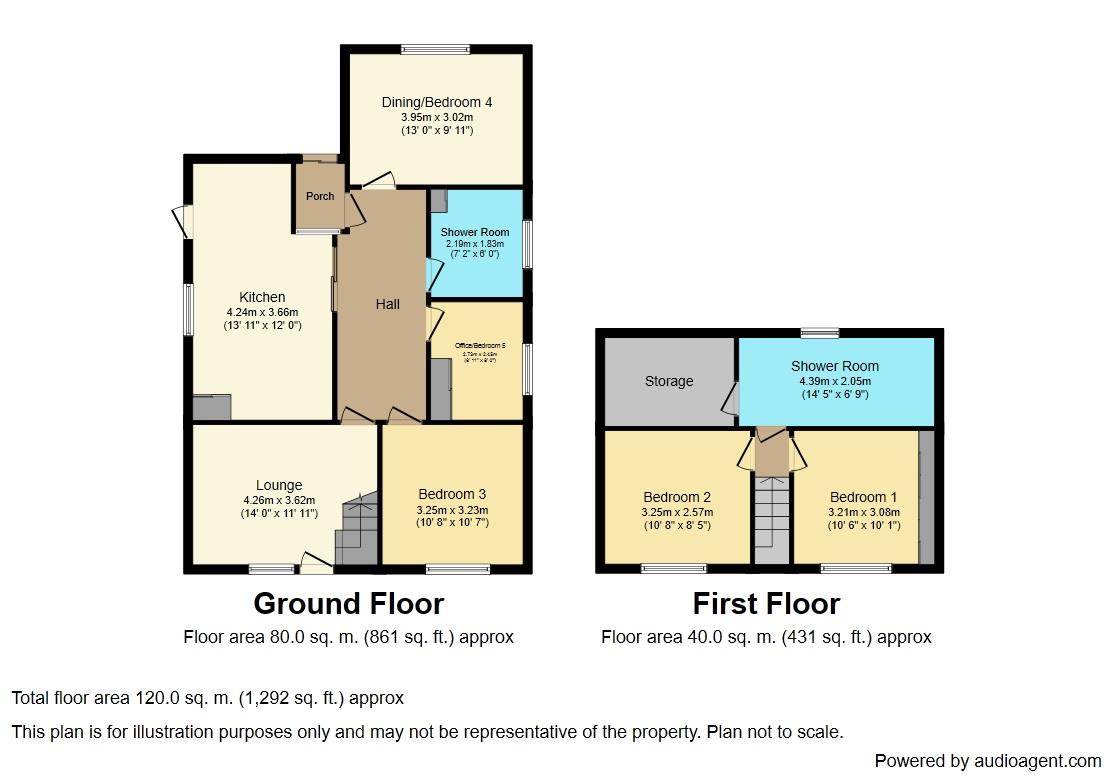

Property Details
We are delighted to offer For Sale this well presented, well Maintained and deceptively Spacious extended four/ five Bedroom Detached Bungalow which is located in a cul-de-sac position and conveniently placed for local shops and amenities and also access to the A55 expressway.
Porch
1.52m x 1.14m - Accessed via a uPVC double glazed door with a timber glazed door giving access into:
Hallway
A welcoming entrance to the bungalow with lighting, power points and radiator. Door gives access into:
Lounge
4.27m x 3.63m - Situated at the rear of the property with a large uPVC window and fully glazed door giving access onto the rear garden. With lighting, coved ceiling, power points, radiator and gas fire with timber surround and marble effect back and hearth. Timber staircase gives access to the first floor accommodation. From hallway, door gives access into:
Dining Room/ Bedroom Four
3.96m x 3.02m - A bright room situated at the front of the property, with lighting, power points, radiator and uPVC double glazed window. From hallway, door gives access into:
Kitchen
4.24m x 3.66m - A spacious kitchen offering a range of wall mounted and base cupboards with worktop surface over. Sink with swan neck mixer tap, integral oven and grill with four ring electric hob over. Space and plumbing for washing machine, dishwasher and under counter fridge/freezer. With part tiled walls, lighting, power points and uPVC double glazed window and door giving access onto the side of the property. From hallway, door gives access into:
Bedroom Three
3.25m x 3.23m - Situated at the rear of the property overlooking the garden. This double room offers, lighting, power points, radiator and a uPVC double glazed window. From hallway, door gives access into:
Office/ Bedroom 5
2.72m x 2.44m - Ideal for anyone who works from home, this room offers a versatile space. With lighting, power points, radiator, fitted wardrobes with sliding doors and uPVC double glazed window to the side elevation. From hallway, door gives access into:
Shower Room
2.18m x 1.83m - A well thought out shower room which has recently been updated to include fully tiled walls with mosaic style pattern, wall hung modern radiator and comprising of a low flush w.c, floating wash hand basin inset into vanity unit, walk in shower with glass screen, electric shower over and fittings suitable for disabled use. UPVC obscured double glazed window provides natural light. From the lounge, staircase leads up to:
Bedroom One
3.2m x 3.07m - A lovely bright room situated at the rear of the property with a large uPVC double glazed window providing natural light. With lighting, power points, radiator and fitted wardrobes. From landing, door gives access into:
Bedroom Two
3.25m x 2.57m - Situated at the rear of the property with a large uPVC double glazed window, lighting, power points and radiator. From landing, door gives access into:
Shower Room
4.4m x 2.06m - Comprising of a low flush w.c, wash hand basin and shower cubicle. With wooden clad ceiling, lighting, radiator and velux window with views towards the famous 'Gwrych Castle'. Door gives access into a fantastic eaves storage space.
Services
Mains gas, electric, solar panels, drainage and water are connected or available at the property. Please note no appliances are tested by the selling agent.
Directions
From the agent's office, at the second set of traffic lights, turn left down Water Street and follow the road into Pensarn. Bear right at the roundabout and proceed along the coast road. take the turning into Lon Y Cyll on the right and then left into Yr Encil. Number 1 will be seen on the right hand side by way of a for sale board.
