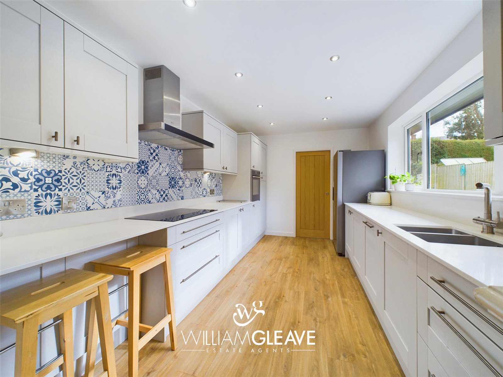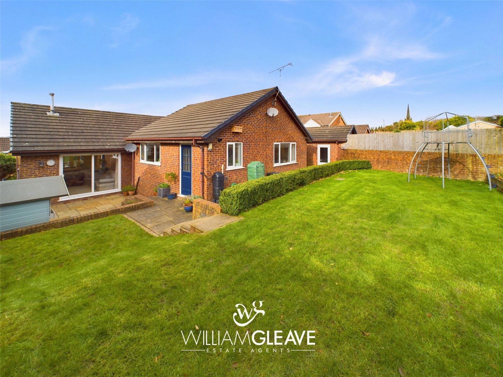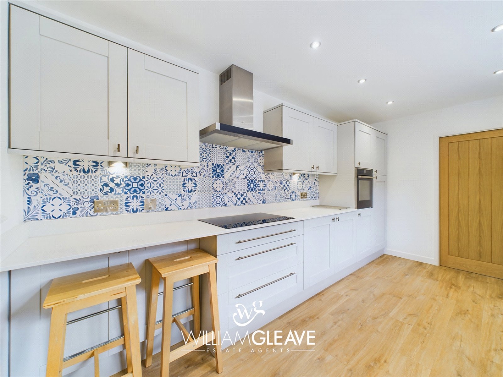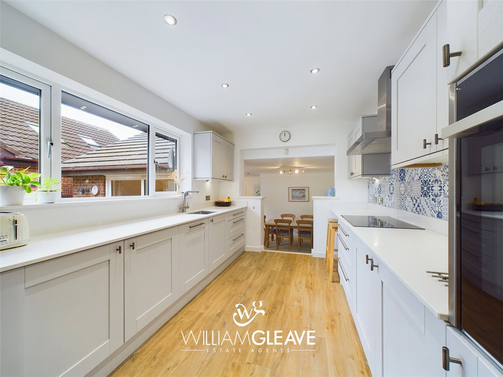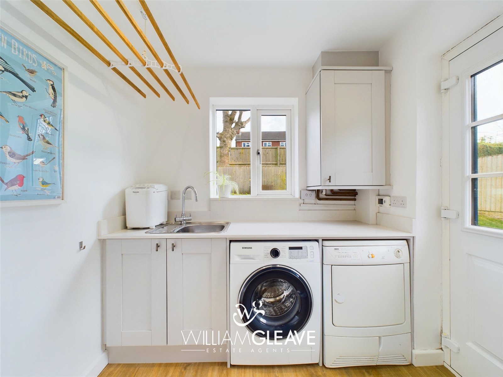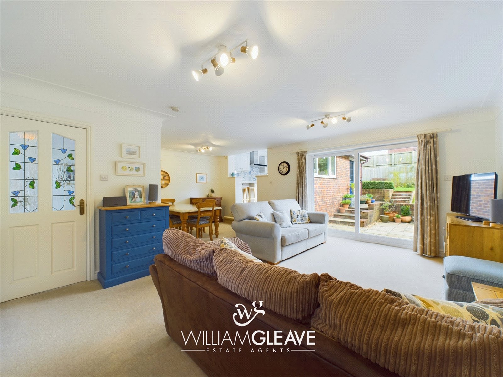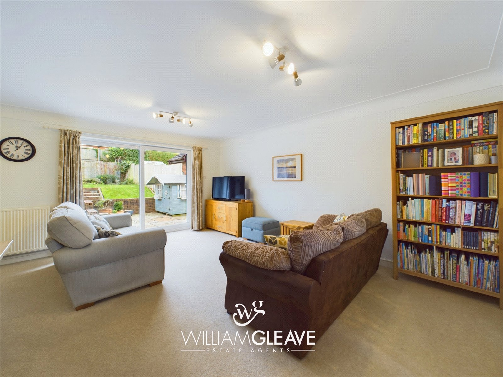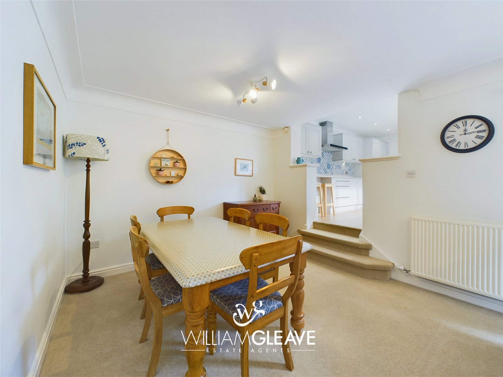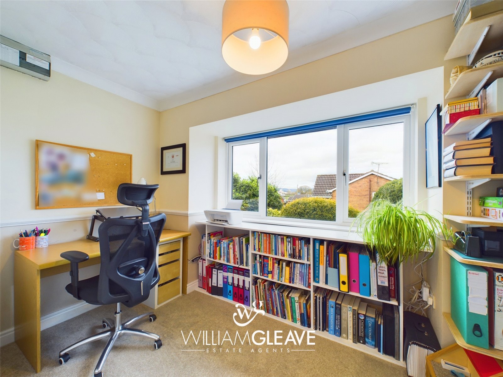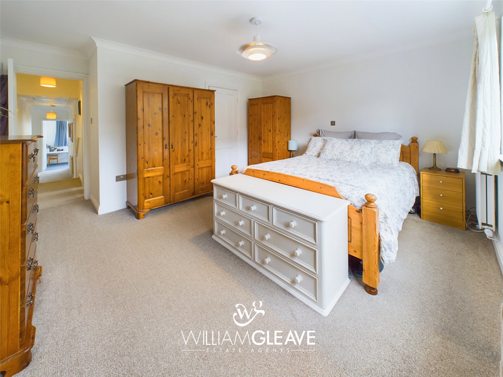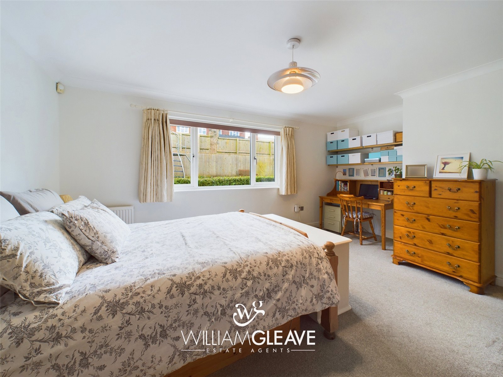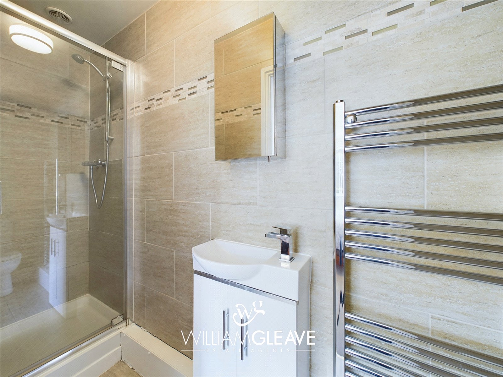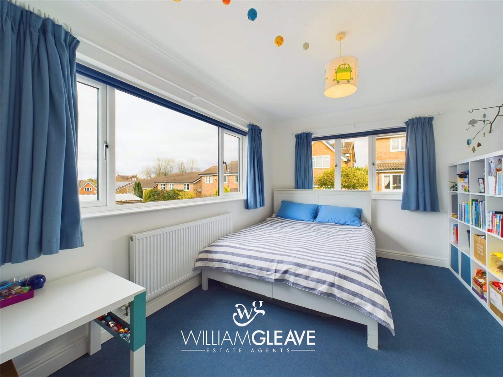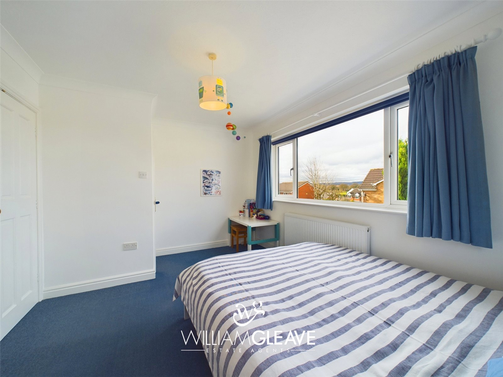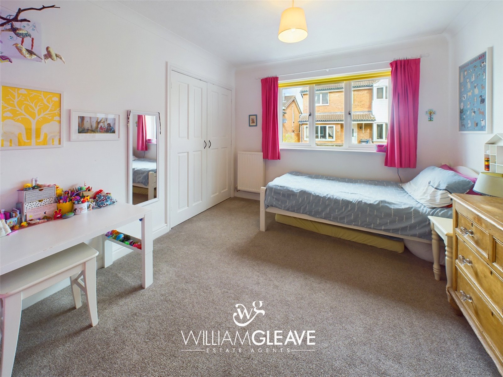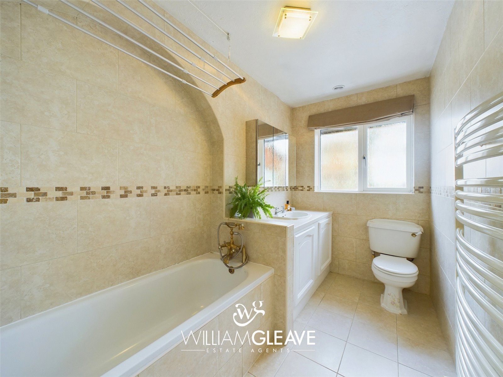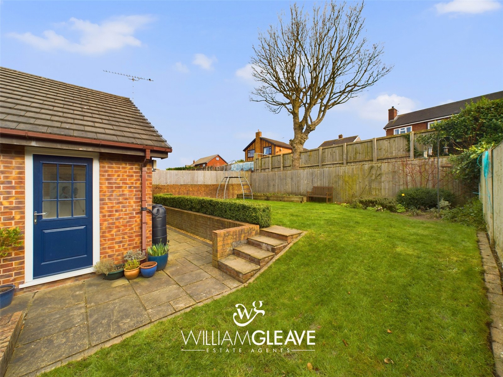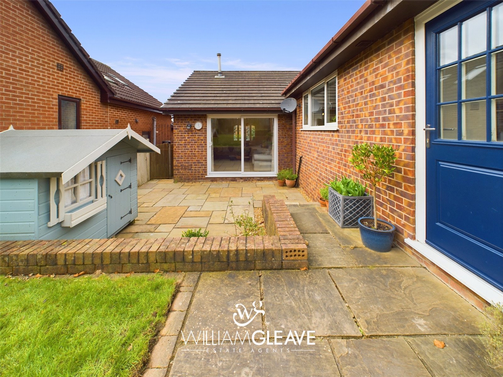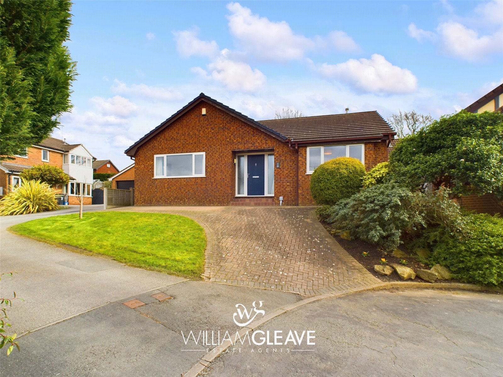Y Fedwen Arian, Penymynydd, Chester, CH4 0XA
3 Bedroom Semi-Detached Bungalow
£325,000
Offers In Excess Of
Y Fedwen Arian, Penymynydd, Chester, CH4 0XA
Property Summary
Full Details
Entrance hall
A spacious entrance hall with storage cupboard to side, doors lead to the living room, bedrooms and main bathroom.
Living / Dining Area
A spacious open plan living/dining area with sliding patio doors to the rear elevation creating a light and airy room with ample space for a family sized dining table and steps leading up to the kitchen. Television point, radiator and power points.
Study
Currently used as a home office, there is a uPVC double glazed window to the front elevation, telephone point, radiator, power points.
Kitchen
A stunning shaker style fitted kitchen complete to a high specification with a range of wall, base and drawer units with quartz work surfaces and inset stainless steel sink with instant boiling water tap. There are integrated appliances to include; induction hob, extractor hood, oven and dishwasher with space for a American style fridge freezer. The kitchen is complete feature splashback tiling, oak style LVT flooring, oak veneer pocket door to the rear into the utility room.
Utility
Fitted with matching base units to the kitchen with quartz worktop and inset stainless steel sink with drainer and mixer tap. There is allocated space for a washing machine and dryer, wall mounted combi boiler, radiator, power points, composite door to side leads out to the garden.
Bedroom one
A spacious double bedroom with a uPVC double glazed window to the rear elevation looking out to the garden, two radiators and power points. A door to the side leads into the en suite shower room.
En Suite
A white suite comprising of low flush wc, mains powered shower, wash hand basin, ladder style radiator, tiled walls, tiled floor, extractor fan.
Bedroom two
A double bedroom with a uPVC double glazed window to the side elevation, built in wardrobe with hanging rail and storage, radiator and power points.
Bedroom three
A double bedroom with a dual aspect having uPVC double glazed windows to the front and side elevation, built in wardrobe with hanging rail and storage, radiator and power points.
Bathroom
A three-piece suite comprising of a bath with mixer taps, vanity wash hand basin with cupboard below, low flush wc, ladder style radiator, extractor fan, tiled walls and floor, frosted double glazed window to the side elevation.
Garage
A single garage accessed via the up and over door, complete with power and lighting and side door.
Externally
Externally, to the front there is a block paved driveway with further parking to the side of the property which in turn leads to the single garage which can be accessed via the up and over door. To the rear there is a paved patio area with steps leading up to raised grass lawn with borders. The garden benefits from a sunny and private aspect.
Key Features
3 Bedrooms
2 Reception Rooms
2 Bathrooms
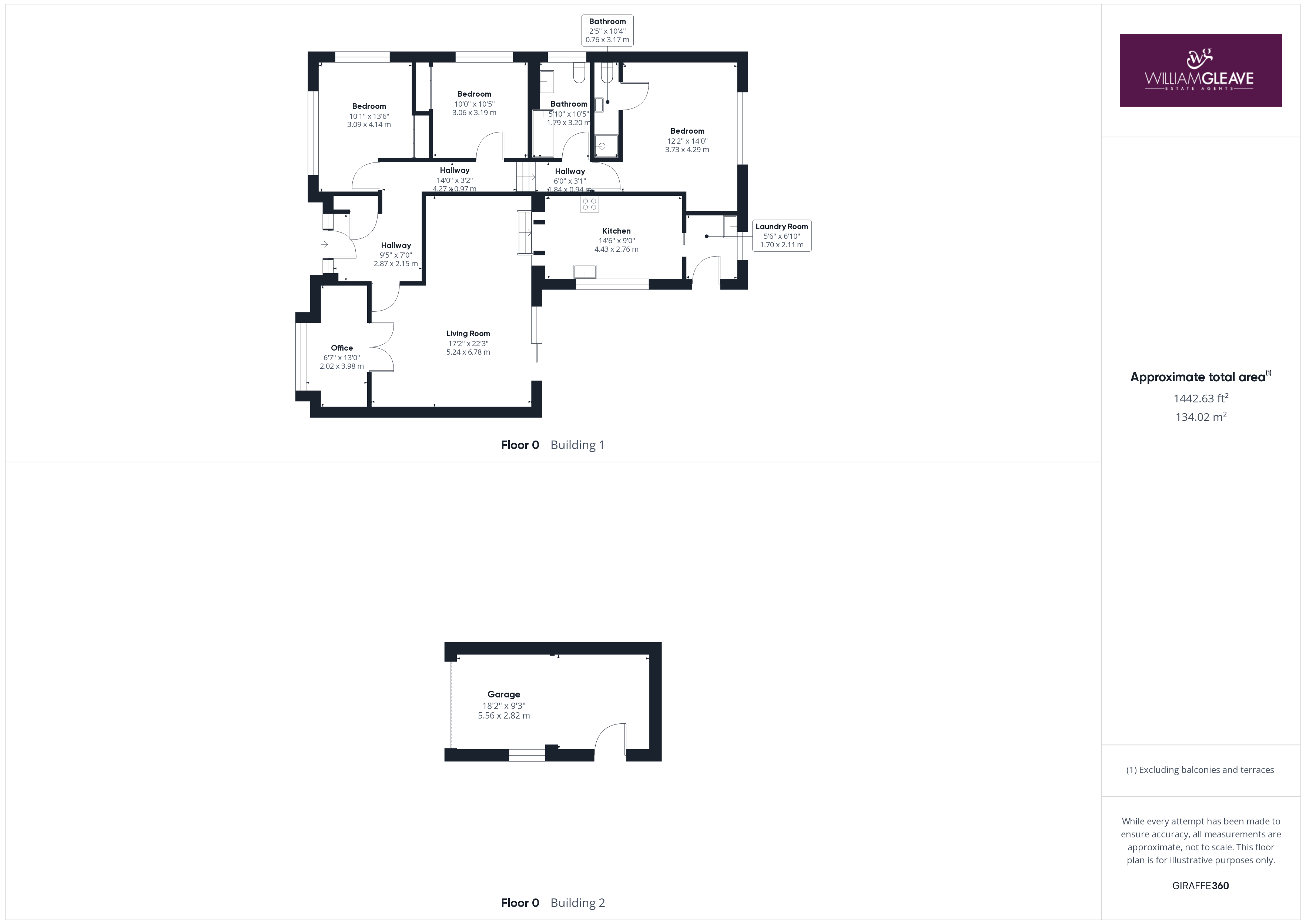

Property Details
DECEPTIVELY SPACIOUS THROUGHOUT | OPEN PLAN LIVING | CUL DE SAC LOCATION | A beautifully presented three bedroom detached bungalow offering spacious accommodation throughout and being pleasantly positioned within a cul de sac. Ideally situated a stone’s throw from Penyffordd village which offers a host of amenities including a pub, restaurant, chemist, mini-supermarket and primary school. The property is located just a short drive from Broughton Retail Park whilst also being conveniently situated for easy access to the A55 Expressway allowing onward travel to Chester, the M56, the M53, making this an ideal location for commuters. In brief the bungalow comprises; entrance hall with storage, open plan living/dining area with patio doors to the rear elevation and steps up to a stunning high spec shaker style fitted kitchen, utility room, study, inner hallway with three double bedrooms, one with en suite shower and a family bathroom. Externally, to the front there is a block paved driveway with further parking to the side of the property which in turn leads to the single garage which can be accessed via the up and over door. To the rear there is a paved patio area with steps leading up to raised grass lawn with borders. The garden benefits from a sunny and private aspect.
Entrance Hall
A spacious entrance hall with storage cupboard to side, doors lead to the living room, bedrooms and main bathroom.
Living / Dining Area
A spacious open plan living/dining area with sliding patio doors to the rear elevation creating a light and airy room with ample space for a family sized dining table and steps leading up to the kitchen. Television point, radiator and power points.
Study
Currently used as a home office, there is a uPVC double glazed window to the front elevation, telephone point, radiator, power points.
Kitchen
A stunning shaker style fitted kitchen complete to a high specification with a range of wall, base and drawer units with quartz work surfaces and inset stainless steel sink with instant boiling water tap. There are integrated appliances to include; induction hob, extractor hood, oven and dishwasher with space for a American style fridge freezer. The kitchen is complete feature splashback tiling, oak style LVT flooring, oak veneer pocket door to the rear into the utility room.
Utility
Fitted with matching base units to the kitchen with quartz worktop and inset stainless steel sink with drainer and mixer tap. There is allocated space for a washing machine and dryer, wall mounted combi boiler, radiator, power points, composite door to side leads out to the garden.
Bedroom One
A spacious double bedroom with a uPVC double glazed window to the rear elevation looking out to the garden, two radiators and power points. A door to the side leads into the en suite shower room.
En Suite
A white suite comprising of low flush wc, mains powered shower, wash hand basin, ladder style radiator, tiled walls, tiled floor, extractor fan.
Bedroom Two
A double bedroom with a uPVC double glazed window to the side elevation, built in wardrobe with hanging rail and storage, radiator and power points.
Bedroom Three
A double bedroom with a dual aspect having uPVC double glazed windows to the front and side elevation, built in wardrobe with hanging rail and storage, radiator and power points.
Bathroom
A three-piece suite comprising of a bath with mixer taps, vanity wash hand basin with cupboard below, low flush wc, ladder style radiator, extractor fan, tiled walls and floor, frosted double glazed window to the side elevation.
Garage
A single garage accessed via the up and over door, complete with power and lighting and side door.
Externally
Externally, to the front there is a block paved driveway with further parking to the side of the property which in turn leads to the single garage which can be accessed via the up and over door. To the rear there is a paved patio area with steps leading up to raised grass lawn with borders. The garden benefits from a sunny and private aspect.
