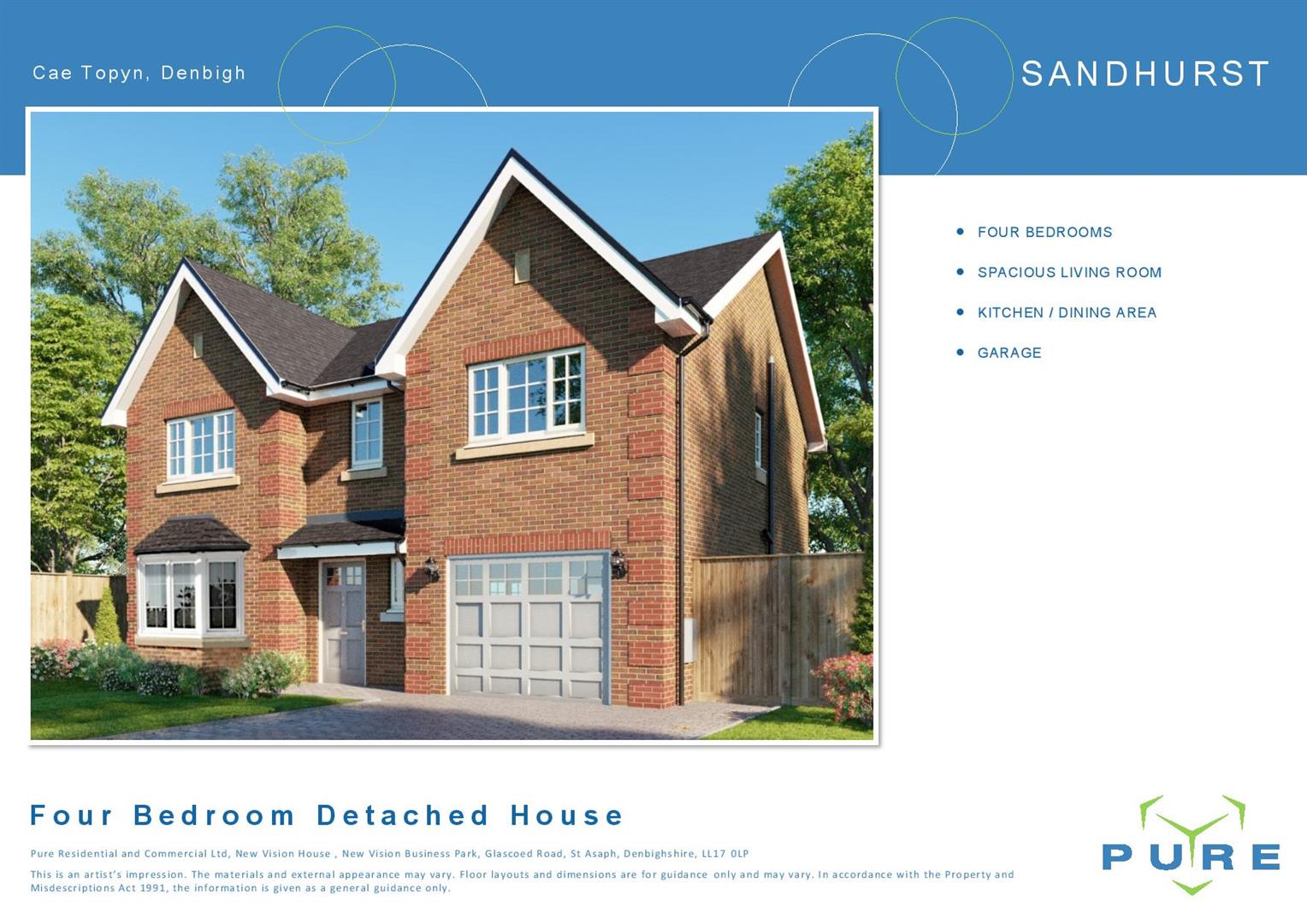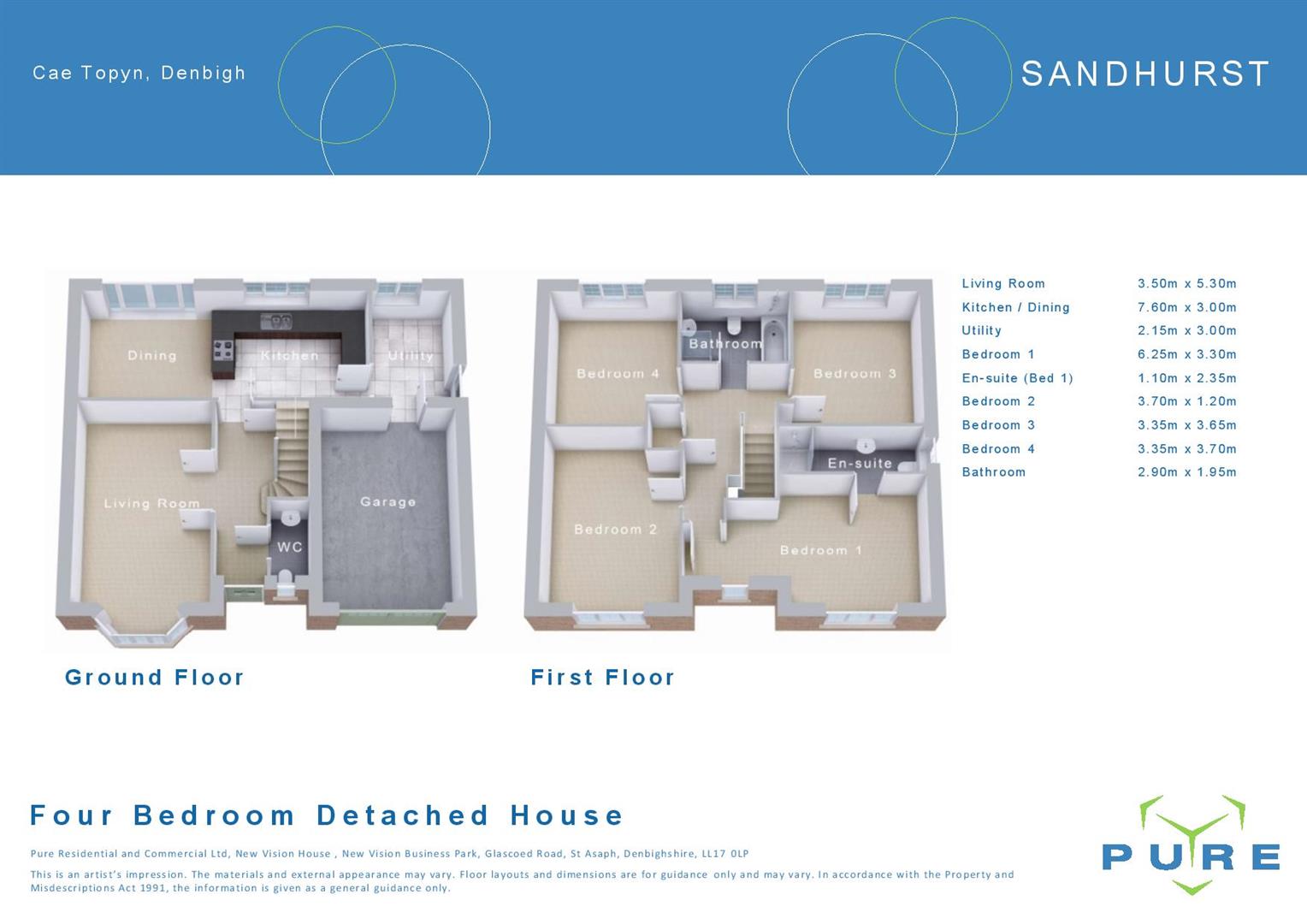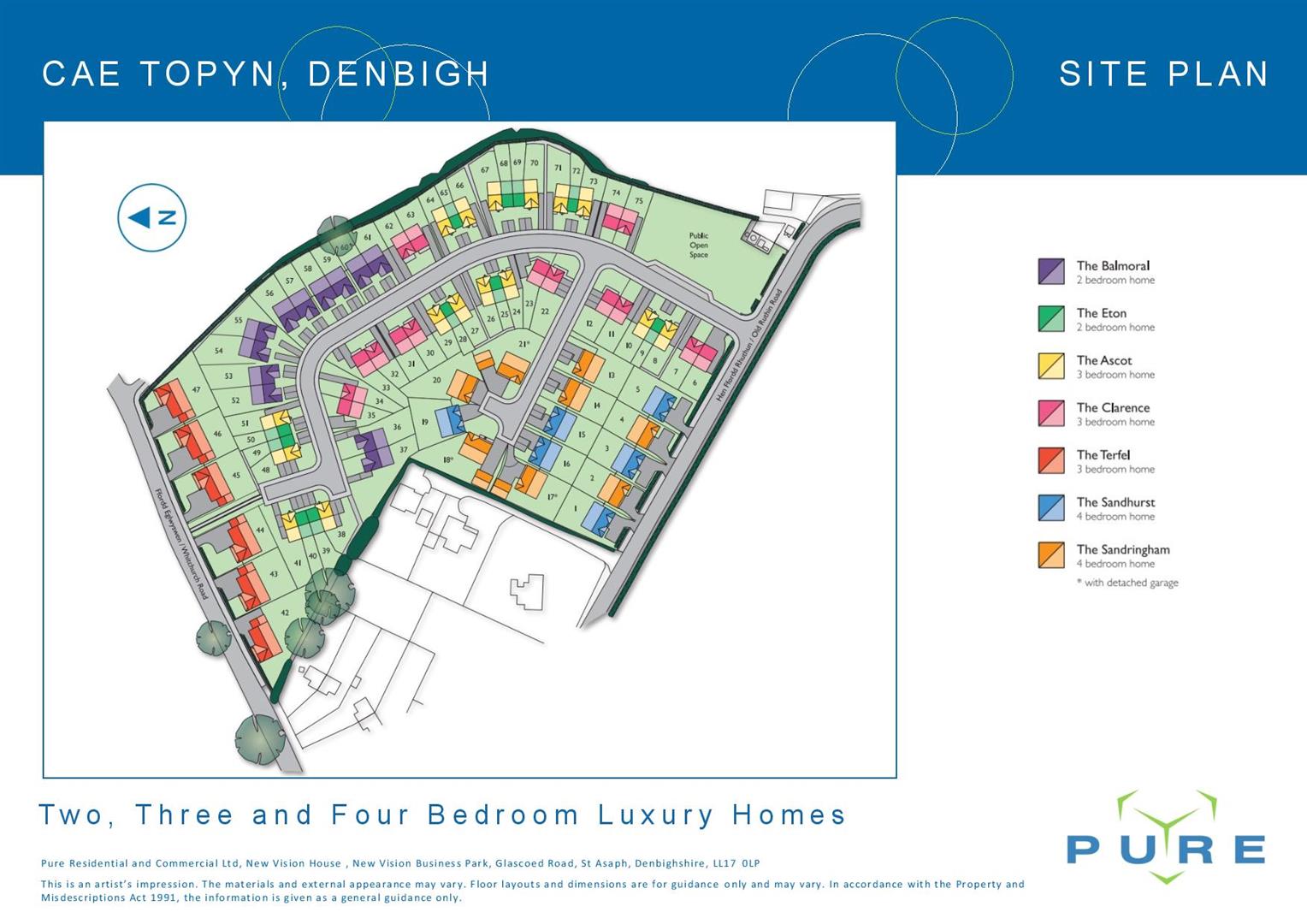X, Denbigh, Denbighshire, LL16 4RD
4 Bedroom Detached House
£395,000
Offers Over
X, Denbigh, Denbighshire, LL16 4RD
Property Summary
Full Details
DESCRIPTION
A selection of luxury detached four bedroom homes situated on the Cae Topyn development on the outskirts of Denbigh. Enjoying views of the Clwydian Range with the popular 'Brookhouse Mill' restaurant being within walking distance and a full range of shops, public services and schooling available within the town.
LIVING ROOM 3.5m x 5.3m
KITCHEN/DINER 7.6m x 3m
UTILITY ROOM 2.16m x 3m
BEDROOM ONE 6.25m x 3.3m
ENSUITE 1.1m x 2.36m
BEDROOM TWO 3.7m x 1.2m
BEDROOM THREE 3.35m x 3.66m
BEDROOM FOUR 3.35m x 3.7m
BATHROOM 2.9m x 1.96m
OUTSIDE
There are gardens to the front and rear with off road parking leading to a garage.
Key Features
4 Bedrooms
1 Reception Room
1 Bathroom
1 Parking Space
Property Details
The Sandhurst. A newly constructed four bedroom detached house which offers a spacious living room, kitchen/diner, utility, master bedroom with en-suite and a family bathroom. Further plots available, please contact us for more information.
Description
A selection of luxury detached four bedroom homes situated on the Cae Topyn development on the outskirts of Denbigh. Enjoying views of the Clwydian Range with the popular 'Brookhouse Mill' restaurant being within walking distance and a full range of shops, public services and schooling available within the town.
Living Room
3.5m x 5.3m
Kitchen/diner
7.6m x 3m
Utility Room
2.16m x 3m
Bedroom One
6.25m x 3.3m
Ensuite
1.1m x 2.36m
Bedroom Two
3.7m x 1.2m
Bedroom Three
3.35m x 3.66m
Bedroom Four
3.35m x 3.7m
Bathroom
2.9m x 1.96m
Outside
There are gardens to the front and rear with off road parking leading to a garage.


