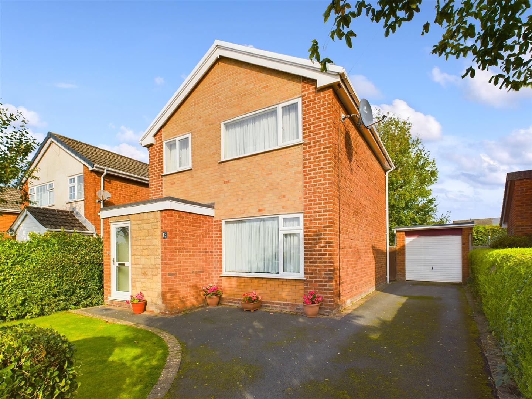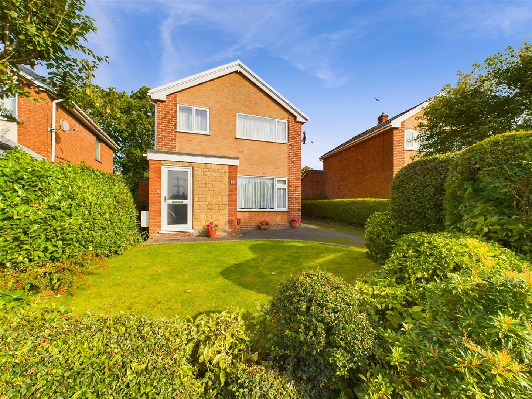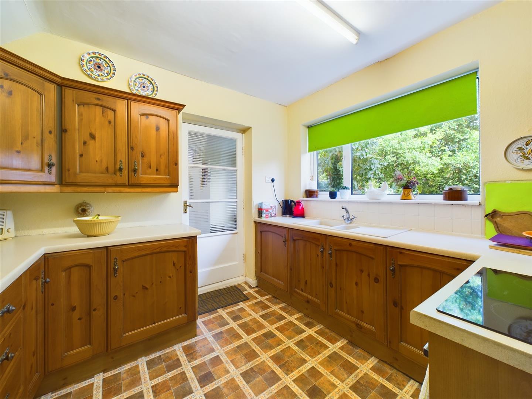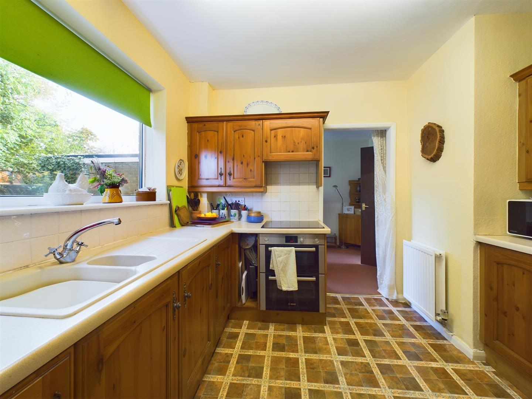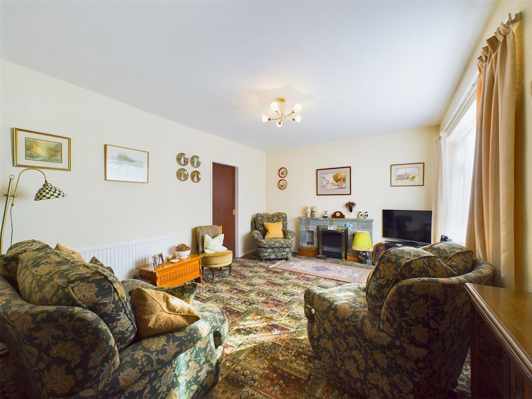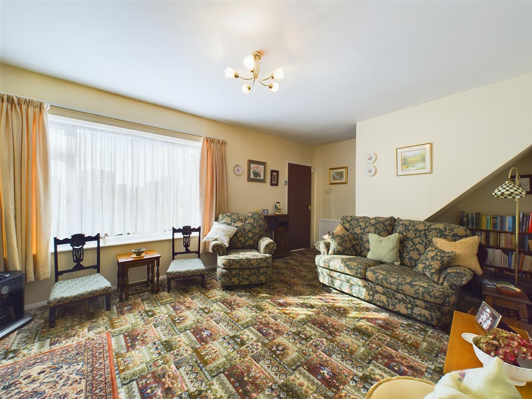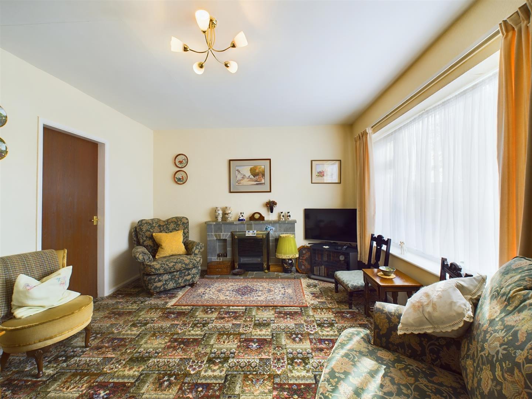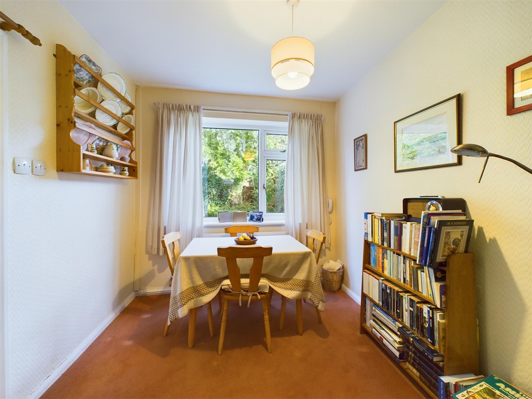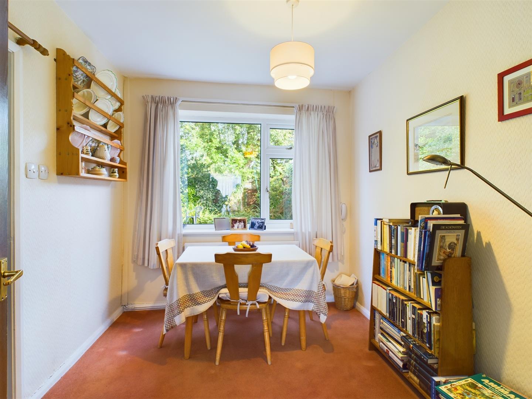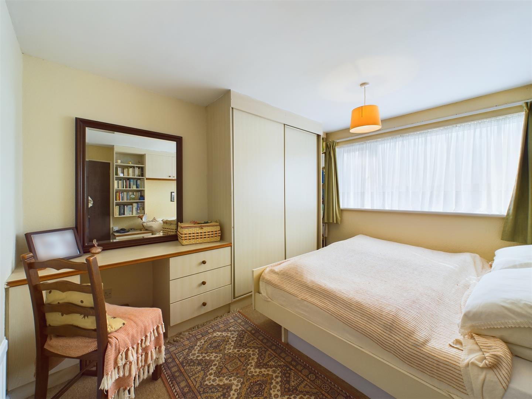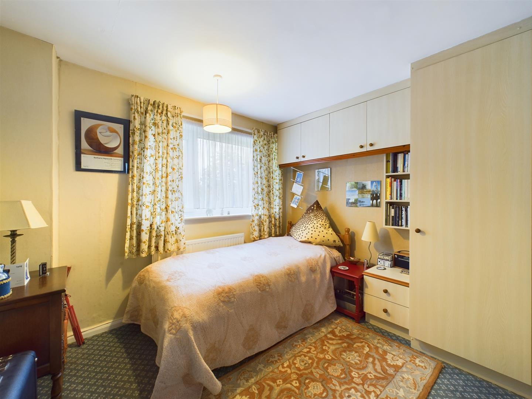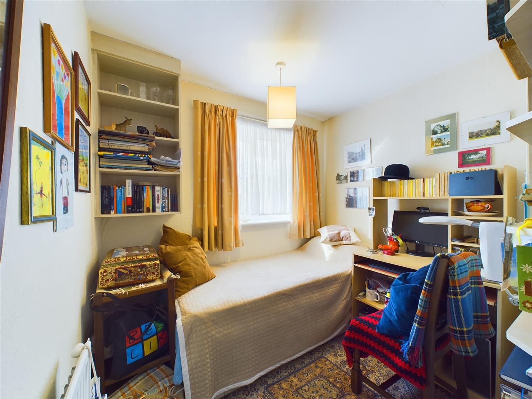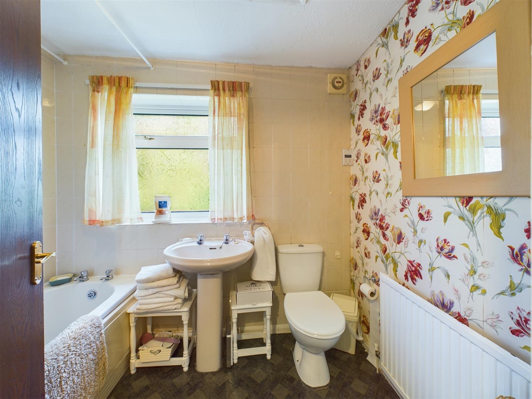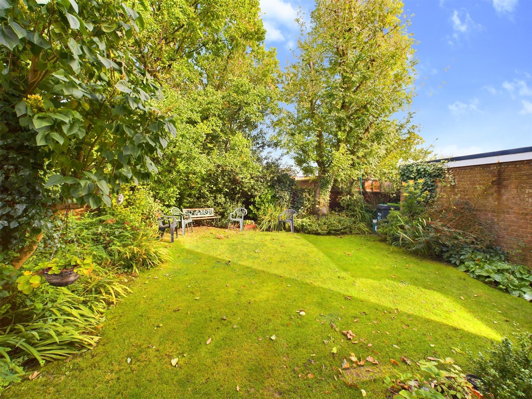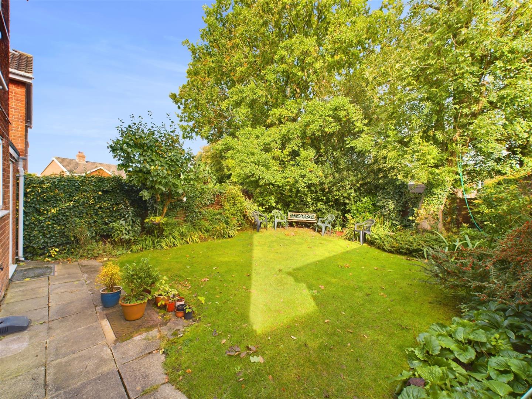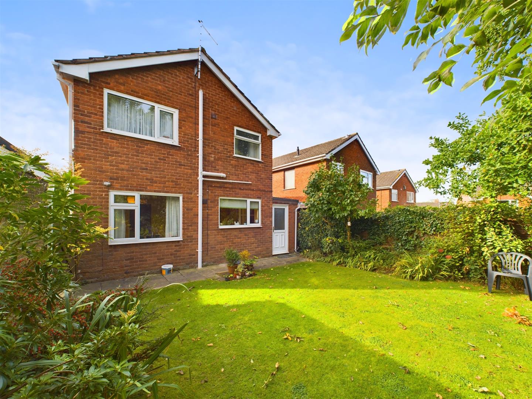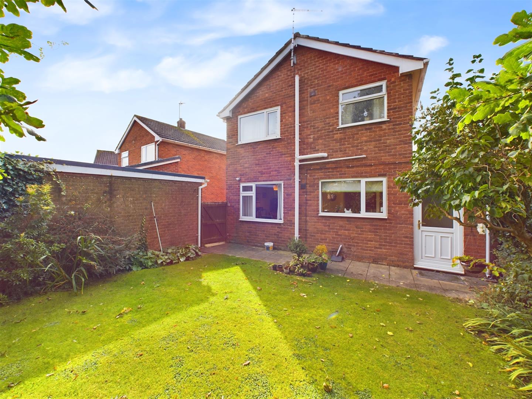Wylfa Avenue, Mynydd Isa, Mold, CH7 6YH
3 Bedroom Detached House
£200,000
Offers In Excess Of
Wylfa Avenue, Mynydd Isa, Mold, CH7 6YH
Property Summary
Full Details
ENTRANCE HALL
Leading through the front door, there is a window to the side elevation, storage cupboard to side, a door to the rear leads into the living room.
LIVING ROOM
A good sized living room with a large double glazed window to the front elevation, electric fire with fireplace, radiator and power points. Stairs to the side of the living room lead up to the first floor, a door leads into the dining room.
DINING ROOM
The dining room allows ample space for a family sized dining table, with a double glazed window to the rear elevation overlooking the garden, this is a light and airy space. Radiator, power points, door to side leading into the kitchen.
KITCHEN
A solid wood fittted kitchen comprising of wall, base and drawer units with worktop surfaces and inset sink with mixer tap and drainer. There are some integrated appliances to include an electric hob, extractor hood and oven. There is a double glazed window to the rear elevation, power points, door to the side leads into the utility room.
UTILITY ROOM
Wall mounted combi boiler, space for white goods, external door to the rear leads out to the garden.
FIRST FLOOR LANDING
With a window to the side elevation, storage space, access to the loft via a ceiling hatch, doors lead off to the bedrooms and bathrooml.
BEDROOM ONE
A double bedroom with a double glazed window to the front elevation with views towards the Clwydian Range, there is plenty of storage space with a range of fitted wardrobes and cupboards, radiator and power points.
BEDROOM TWO
A double bedroom with a double glazed window to the rear elevation overlooking the garden, fitted wardrobes, radiator and power points.
BEDROOM THREE
A good sized third bedroom with a double glazed window to the front elevation, fitted wardrobes and book shelves, radiator and power points.
BATHROOM
Three-piece suite comprising of low flush WC, hand wash basin and panel enclosed bath with electric shower over. Patterned vinyl flooring, partly tiled walls, frosted double glazed window to the rear elevation and radiator to the side.
EXTERNALLY
Externally the property from the front has a tarmac driveway with brick edging, allowing parking for multiple vehciles which in turns leads up to the garage which can be accessed via the up and over door. There is also a well maintained lawn to the front with mature hedges adding an element of privacy. The rear garden is mostly lawned with a paved path leading to a side gate to access the driveway. The garden benefits from a private and sunny aspect.
WE CAN HELP
William Gleave Estate Agents are one of the leading independent, respected estate agents in North Wales. Whether you are thinking of selling, renting, buying or just need some friendly advice, William Gleave are here to help. We understand the process can be daunting however, if you’re a first-time buyer or an experienced landlord, our experienced teams are here to ensure everything runs smoothly. Call us today on 01244 543 651
Key Features
3 Bedrooms
1 Reception Room
1 Bathroom
1 Parking Space
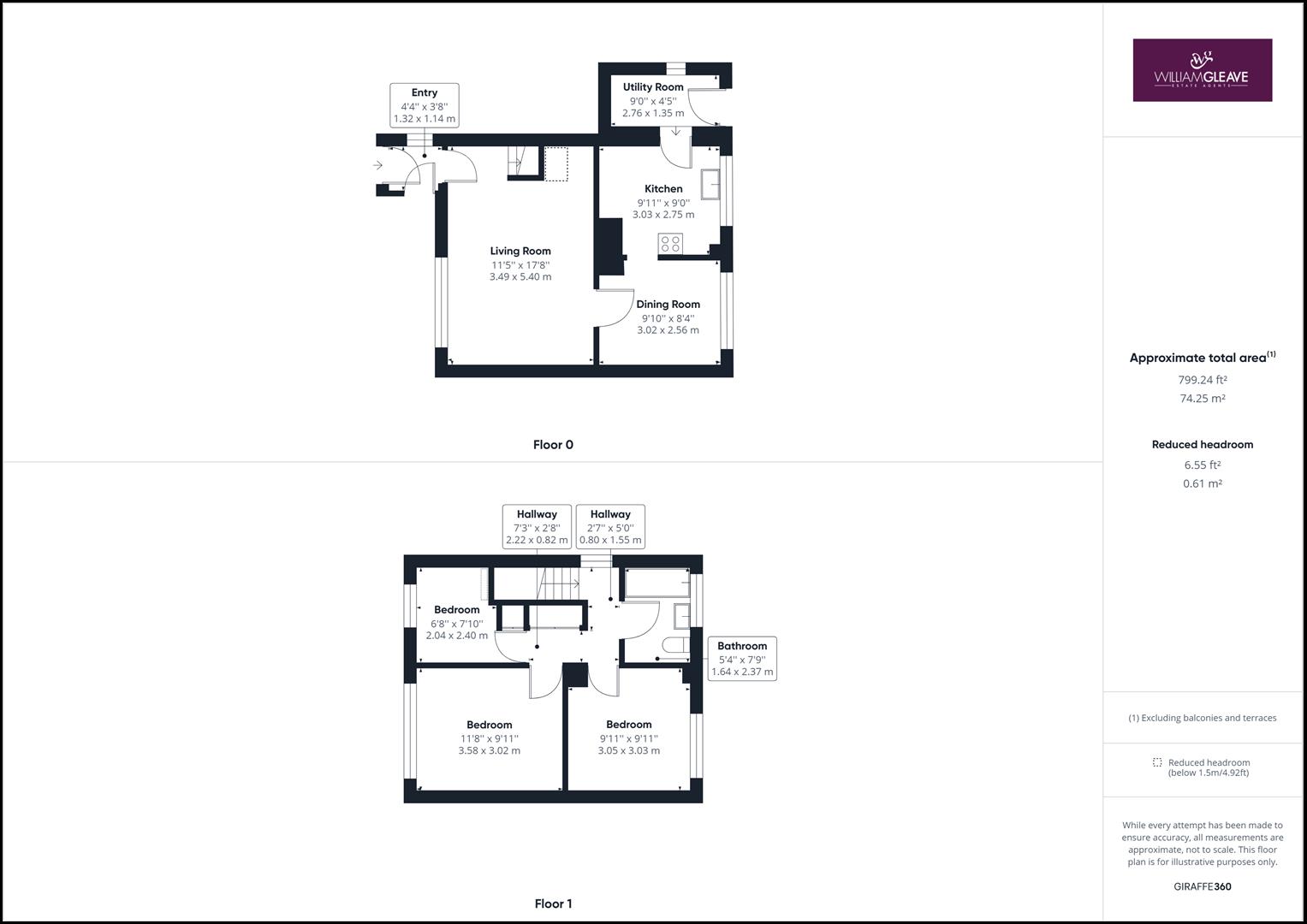

Property Details
NO ONWARD CHAIN | THREE BED DETACHED | SOUGHT AFTER VILLAGE LOCATION | SOME MODERNISATION REQUIRED - A generous sized three bed detached family home situated on the quiet Wylfa Avenue in the sought after village of Mynydd Isa. Just a short distance from local amenities and within a few minutes drive from main commuter routes. In brief, the property comprises of; entrance hall with storage space to side, good sized living room, dining room, kitchen and utility room. To the first floor there are three good sized bedrooms and a main bathroom with three piece suite. Externally the property from the front has a tarmac driveway with brick edging, allowing parking for multiple vehciles which in turns leads up to the garage which can be accessed via the up and over door. There is also a well maintained lawn to the front with mature hedges adding an element of privacy. The rear garden is mostly lawned with a paved path leading to a side gate to access the driveway. The garden benefits from a private and sunny aspect. Viewing is highly recommended.
Entrance Hall
Leading through the front door, there is a window to the side elevation, storage cupboard to side, a door to the rear leads into the living room.
Living Room
A good sized living room with a large double glazed window to the front elevation, electric fire with fireplace, radiator and power points. Stairs to the side of the living room lead up to the first floor, a door leads into the dining room.
Dining Room
The dining room allows ample space for a family sized dining table, with a double glazed window to the rear elevation overlooking the garden, this is a light and airy space. Radiator, power points, door to side leading into the kitchen.
Kitchen
A solid wood fittted kitchen comprising of wall, base and drawer units with worktop surfaces and inset sink with mixer tap and drainer. There are some integrated appliances to include an electric hob, extractor hood and oven. There is a double glazed window to the rear elevation, power points, door to the side leads into the utility room.
Utility Room
Wall mounted combi boiler, space for white goods, external door to the rear leads out to the garden.
First Floor Landing
With a window to the side elevation, storage space, access to the loft via a ceiling hatch, doors lead off to the bedrooms and bathrooml.
Bedroom One
A double bedroom with a double glazed window to the front elevation with views towards the Clwydian Range, there is plenty of storage space with a range of fitted wardrobes and cupboards, radiator and power points.
Bedroom Two
A double bedroom with a double glazed window to the rear elevation overlooking the garden, fitted wardrobes, radiator and power points.
Bedroom Three
A good sized third bedroom with a double glazed window to the front elevation, fitted wardrobes and book shelves, radiator and power points.
Bathroom
Three-piece suite comprising of low flush WC, hand wash basin and panel enclosed bath with electric shower over. Patterned vinyl flooring, partly tiled walls, frosted double glazed window to the rear elevation and radiator to the side.
Externally
Externally the property from the front has a tarmac driveway with brick edging, allowing parking for multiple vehciles which in turns leads up to the garage which can be accessed via the up and over door. There is also a well maintained lawn to the front with mature hedges adding an element of privacy. The rear garden is mostly lawned with a paved path leading to a side gate to access the driveway. The garden benefits from a private and sunny aspect.
We Can Help
William Gleave Estate Agents are one of the leading independent, respected estate agents in North Wales. Whether you are thinking of selling, renting, buying or just need some friendly advice, William Gleave are here to help. We understand the process can be daunting however, if you’re a first-time buyer or an experienced landlord, our experienced teams are here to ensure everything runs smoothly. Call us today on 01244 543 651
