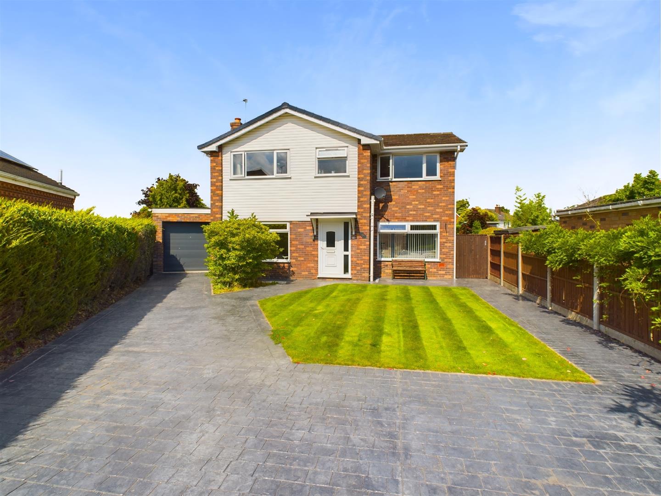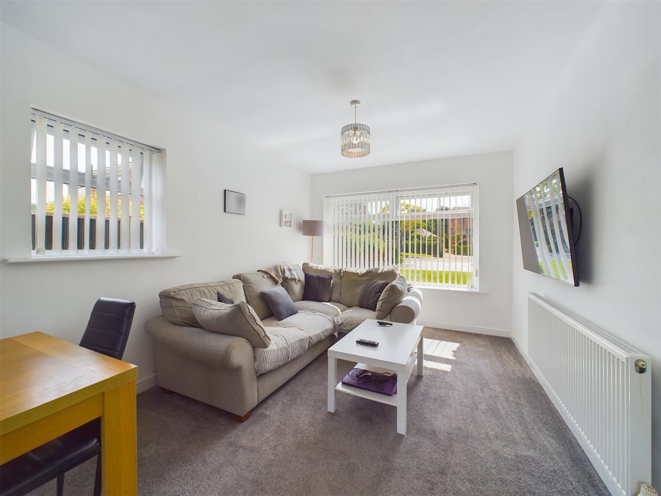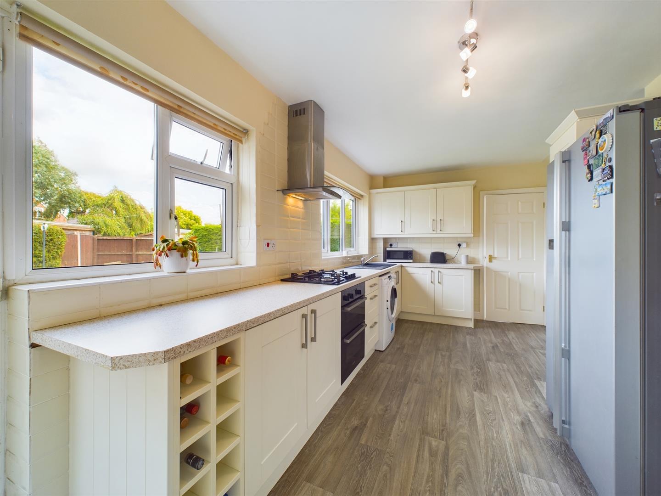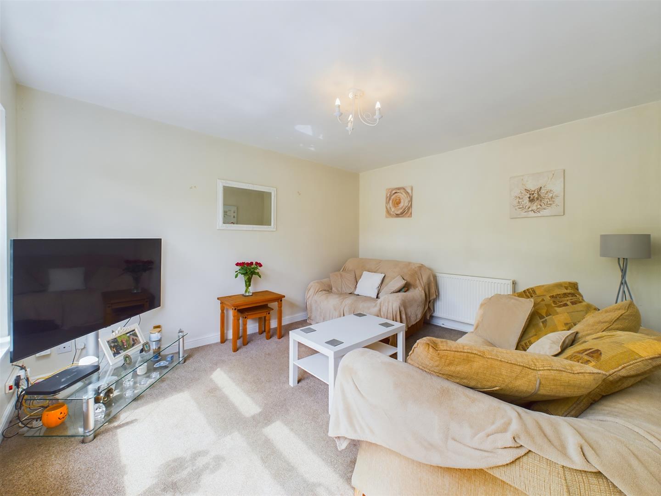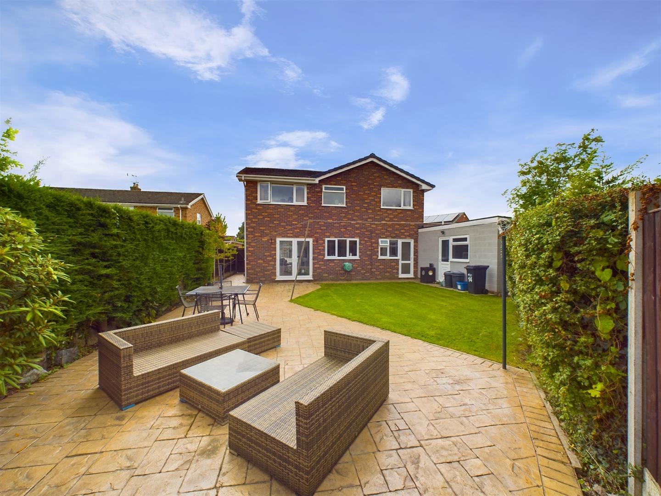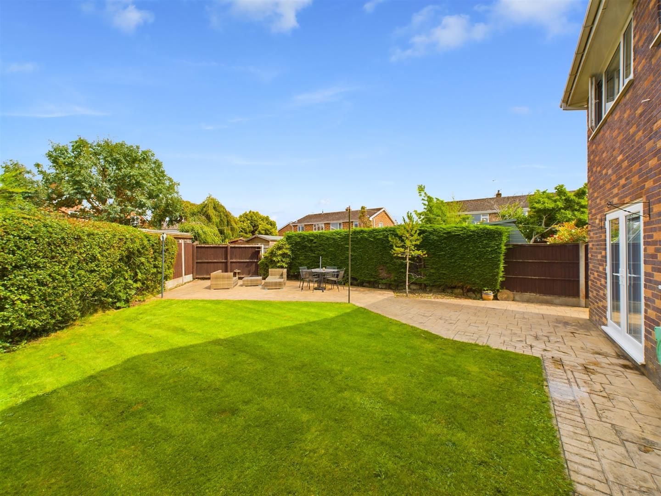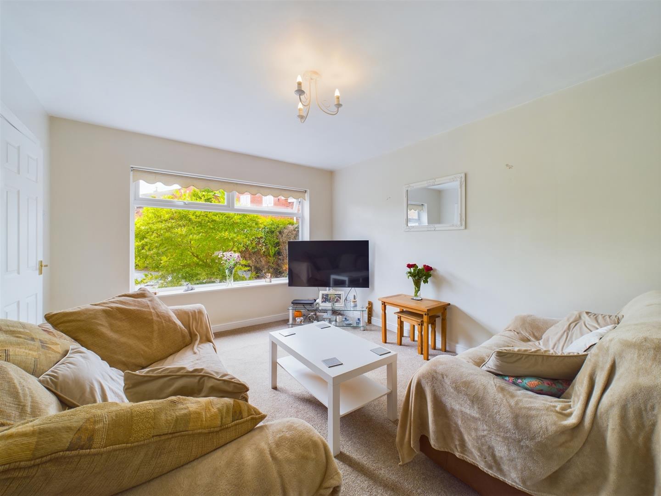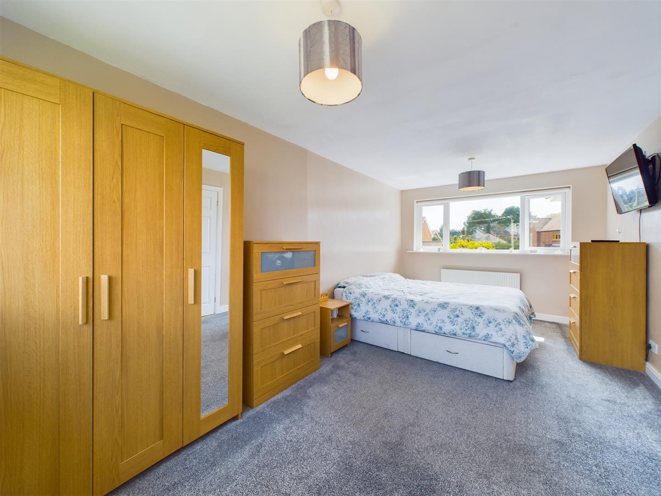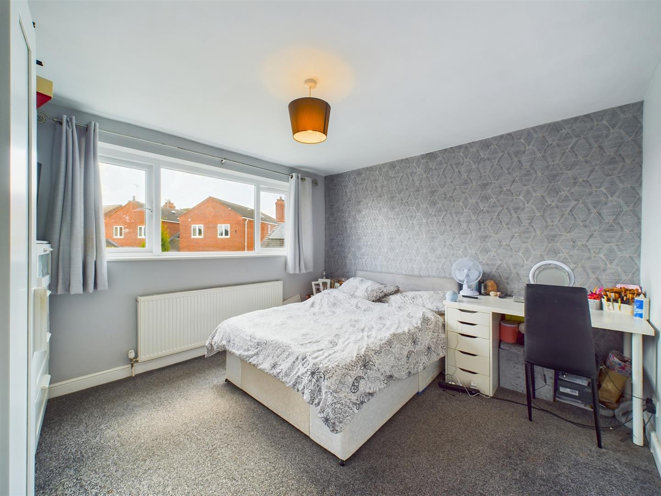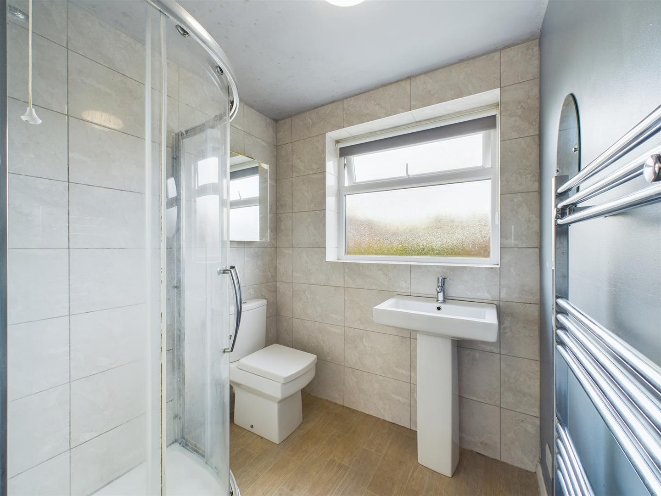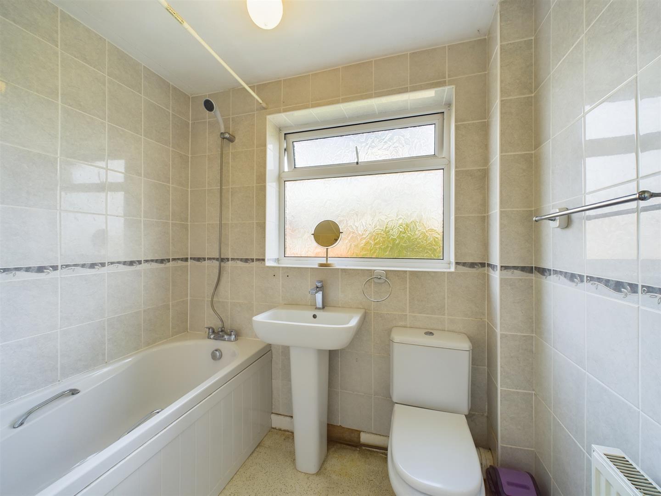Westfield Drive, Penyffordd, Penyffordd, Flintshire, CH4 0HY
3 Bedroom Detached House
£315,000
Offers In The Region Of
Westfield Drive, Penyffordd, Penyffordd, Flintshire, CH4 0HY
Property Summary
Full Details
Entrance Hall
Leading through the front door, the entrance hall has stairs rising to the first floor, doors lead off to the living room and kitchen.
Living Room
A light and airy space with a uPVC double glazed window to the front elevation, feature fireplace to side, radiator and power points.
Kitchen / Breakfast Room
A fitted kitchen comprising of cream shaker style base, wall and drawer units with complementary worktop surfaces with composite inset sink and drainer complete with subway tiled splash-back. There are some integrated appliances to include; four ring gas hob, extractor, oven and grill with additional space for white goods including an American style fridge freezer. To the side of the kitchen there is also a breakfast bar area with space for multiple bar stools. There are two windows to the rear elevation and glazed door leading out to the garden, door to side leads into the dining room/snug, storage cupboard, radiator and power points.
Dining Room / Snug
A versatile space benefiting from being light and airy with a triple aspect, there are windows to the front and side elevation and French doors to the rear leading out to the garden. There is ample space for a family dining table with further space to allow for a sofa. Radiator, power points.
First Floor Landing
Doors lead off to the bedrooms, bathroom and shower room, there is access to the loft via a ceiling hatch, power points.
Bedroom One
A spacious main bedroom, previously two bedrooms the space now benefits from a dual aspect having windows to the front and rear elevation, radiator and power points.
Bedroom Two
A double bedroom with a window to the rear elevation, radiator and power points.
Bedroom Three
A double bedroom with a window to the front elevation, radiator and power points.
Bathroom
A three piece suite comprising from a low flush wc, wash hand basin and enclosed bath with shower attachment. There is a frosted window to the rear elevation, fully tiled walls, radiator to side.
Shower Room
A three piece suite comprising from a corner enclosed shower, low flush wc and wash hand basin. There is a frosted window to the front elevation, partly tiled walls, ladder style tower radiator, storage cupboard to side,
Garage
A larger than average garage offering ample storage space, accessed via the electrically operated roller door, there is also access via a single door to the rear. The garage is also complete with power and lighting.
Externally
To the front of the property, there is a spacious pattern imprinted concrete driveway offering parking for multiple vehicles with a grass lawn to the side. A timber gate to the side of the property leads through to the rear garden where there is an attractive imprinted concrete patio area and maintained grass lawn. The garden is fully enclosed with mature hedges and some timber fencing. The garden benefits from a sunny aspect and also allows access into the garage from the side door.
Key Features
3 Bedrooms
2 Reception Rooms
2 Bathrooms
1 Parking Space


Property Details
VERSATILE FAMILY HOME | CUL-DE-SAC LOCATION | HUGE SCOPE - A versatile three bedroom detached home situated on the quiet cul de sac of Westfield Drive, in Penyffordd. The village itself is conveniently situated approximately 7 miles from Chester and 8 miles from Wrexham and being within easy reach of the A55 Expressway, making this a great location for commuters. There are a range of amenities within a close proximity to include primary schools, mini-supermarket, pub/restaurant and is within the catchment area for Castell Alun High School, one of the top achieving schools in Flintshire. In brief, the property comprises of; entrance hallway, living room, kitchen/breakfast room, dining room/snug and to the first floor there are three double bedrooms, shower room and bathroom. The main bedroom has previously been two bedrooms which has been knocked into one spacious room. The property also offers a large garage with electrically operated roller door. Externally, to the front of the property, there is a spacious pattern imprinted concrete driveway offering parking for multiple vehicles with a grass lawn to the side. A timber gate to the side of the property leads through to the rear garden where there is an attractive imprinted concrete patio area and maintained grass lawn. The garden is fully enclosed with mature hedges and some timber fencing. The garden benefits from a sunny aspect and also allows access into the garage from the side door. Viewing is highly recommended.
Entrance Hall
Leading through the front door, the entrance hall has stairs rising to the first floor, doors lead off to the living room and kitchen.
Living Room
A light and airy space with a uPVC double glazed window to the front elevation, feature fireplace to side, radiator and power points.
Kitchen / Breakfast Room
A fitted kitchen comprising of cream shaker style base, wall and drawer units with complementary worktop surfaces with composite inset sink and drainer complete with subway tiled splash-back. There are some integrated appliances to include; four ring gas hob, extractor, oven and grill with additional space for white goods including an American style fridge freezer. To the side of the kitchen there is also a breakfast bar area with space for multiple bar stools. There are two windows to the rear elevation and glazed door leading out to the garden, door to side leads into the dining room/snug, storage cupboard, radiator and power points.
Dining Room / Snug
A versatile space benefiting from being light and airy with a triple aspect, there are windows to the front and side elevation and French doors to the rear leading out to the garden. There is ample space for a family dining table with further space to allow for a sofa. Radiator, power points.
First Floor Landing
Doors lead off to the bedrooms, bathroom and shower room, there is access to the loft via a ceiling hatch, power points.
Bedroom One
A spacious main bedroom, previously two bedrooms the space now benefits from a dual aspect having windows to the front and rear elevation, radiator and power points.
Bedroom Two
A double bedroom with a window to the rear elevation, radiator and power points.
Bedroom Three
A double bedroom with a window to the front elevation, radiator and power points.
Bathroom
A three piece suite comprising from a low flush wc, wash hand basin and enclosed bath with shower attachment. There is a frosted window to the rear elevation, fully tiled walls, radiator to side.
Shower Room
A three piece suite comprising from a corner enclosed shower, low flush wc and wash hand basin. There is a frosted window to the front elevation, partly tiled walls, ladder style tower radiator, storage cupboard to side,
Garage
A larger than average garage offering ample storage space, accessed via the electrically operated roller door, there is also access via a single door to the rear. The garage is also complete with power and lighting.
Externally
To the front of the property, there is a spacious pattern imprinted concrete driveway offering parking for multiple vehicles with a grass lawn to the side. A timber gate to the side of the property leads through to the rear garden where there is an attractive imprinted concrete patio area and maintained grass lawn. The garden is fully enclosed with mature hedges and some timber fencing. The garden benefits from a sunny aspect and also allows access into the garage from the side door.
