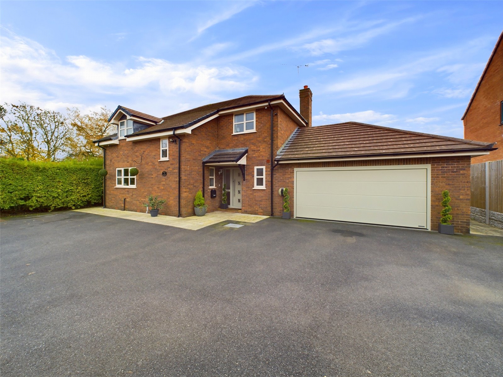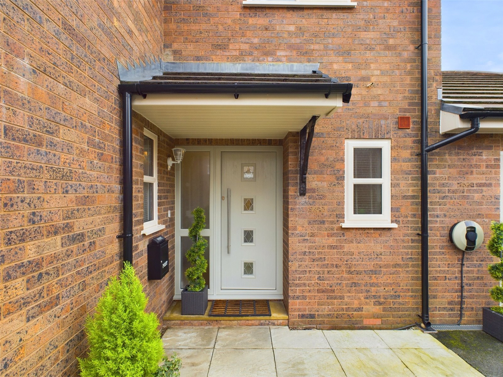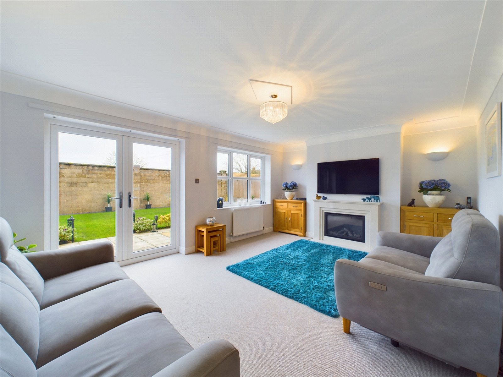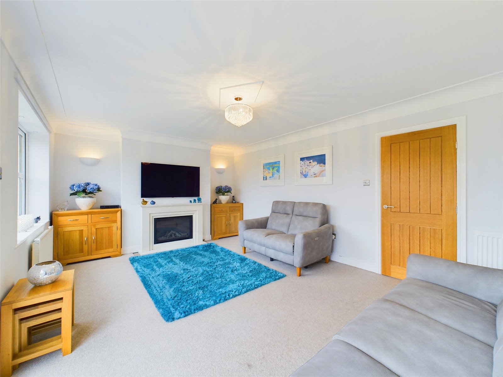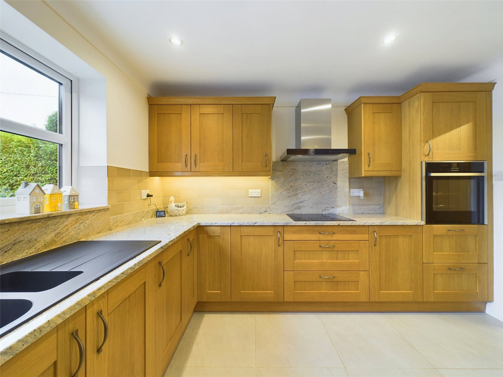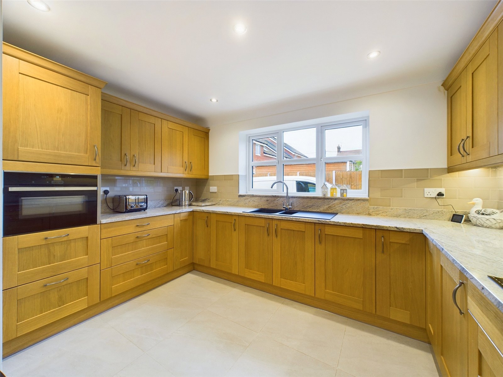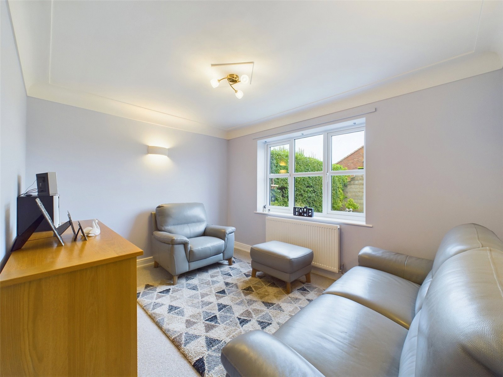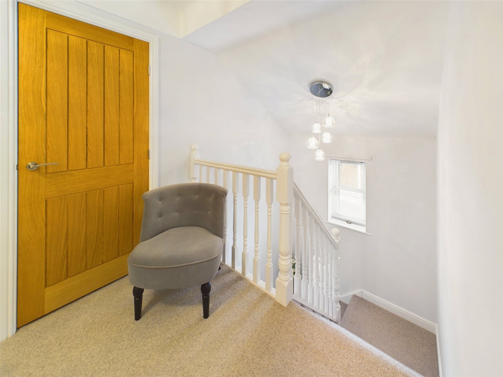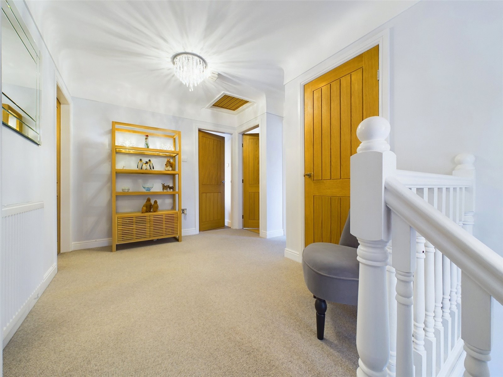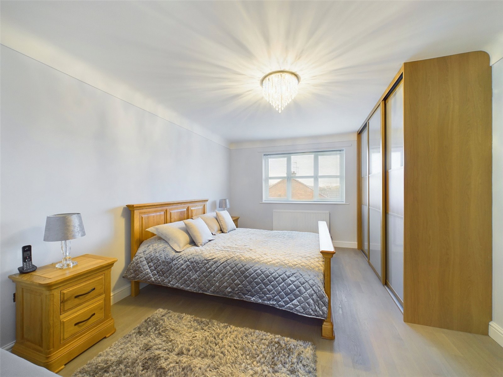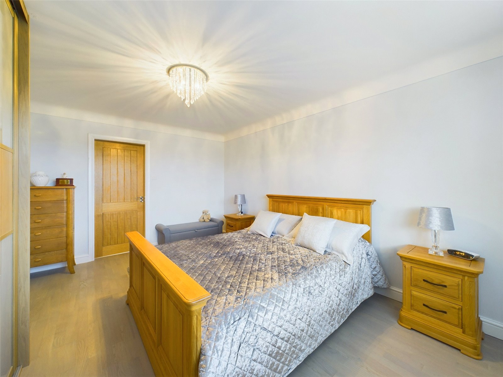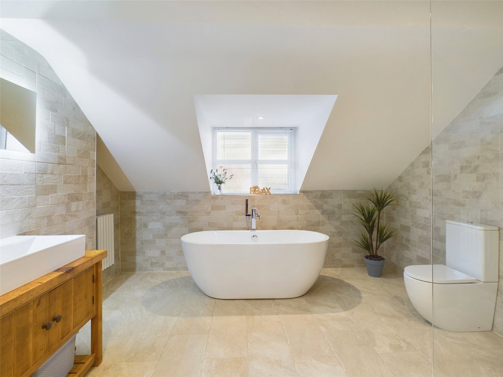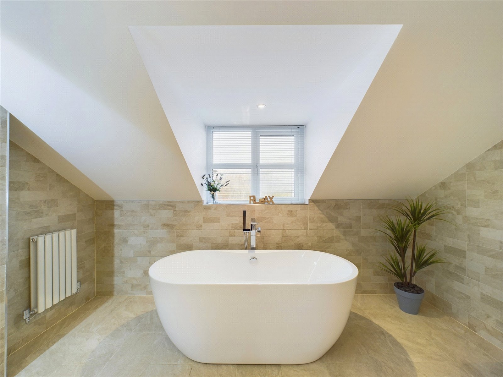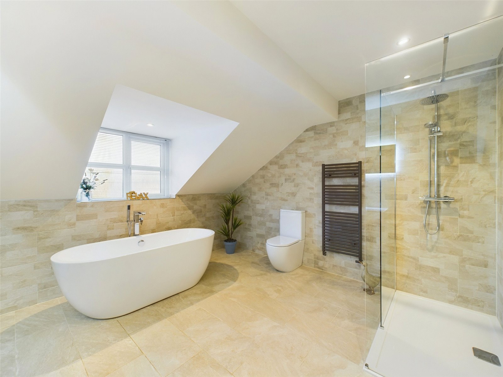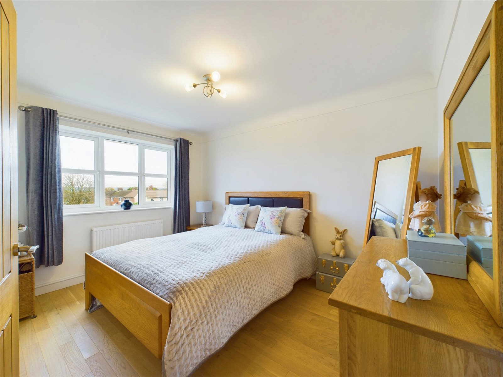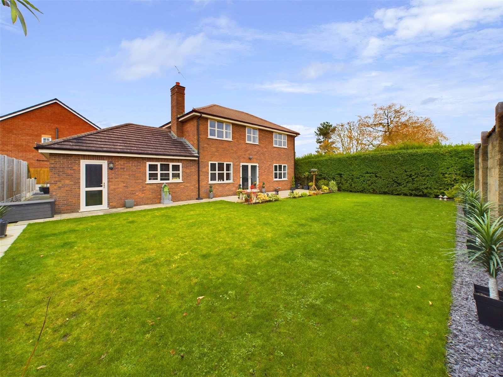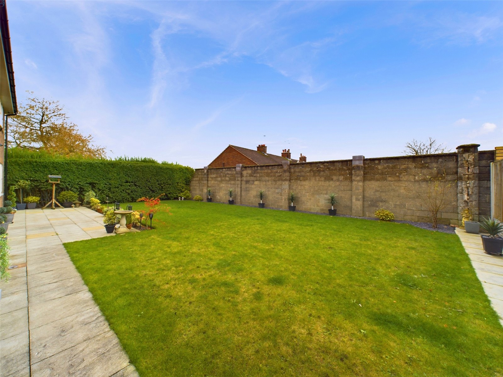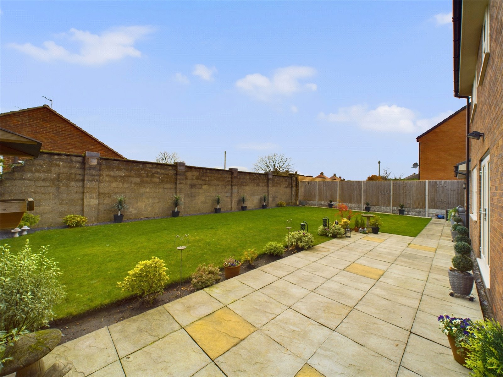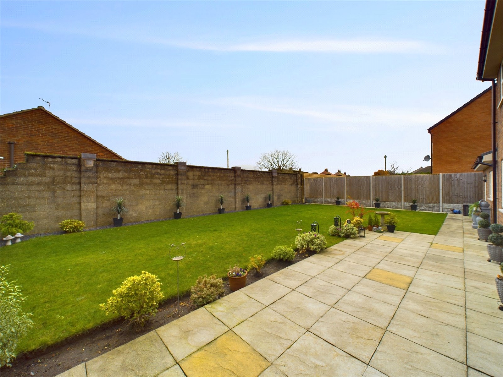West Court, Buckley, Flintshire, CH7 2RF
3 Bedroom Detached House
£375,000
Offers Over
West Court, Buckley, Flintshire, CH7 2RF
Property Summary
Full Details
Entrance Hall
Leading through the composite front door, the entrance hall is a welcoming space boasting with natural light. Oak veneer doors lead off to the living room, dining room, kitchen and WC. There is a turned staircase rising to the first floor with useful under-stair storage, radiator and power points.
Living Room
A light and airy space with uPVC double glazed patio doors and window to the rear elevation, feature fireplace with modern gas fire creating a stunning focal point, alcoves adjacent with wall lights, coved ceiling, radiators, television point, power points.
Dining Room / Snug
Currently used as a snug, the dining room has a uPVC double glazed window to the rear elevation, coved ceiling, wall lights, television point, power points and radiator.
WC/Cloaks
Comprising from a low flush wc and pedestal wash basin with mixer tap, half height tiled walls, wood effect vinyl floor covering, chrome ladder style radiator, extractor fan and frosted double glazed window to the front elevation.
Kitchen/Breakfast Room
A stunning oak shaker style kitchen comprising of wall, base and drawer units with granite work surfaces and upstands, inset composite sink with drainer and chrome swan neck mixer tap, complete with complimentary tiled splashbacks. There are a range of high end integrated appliances to include; electric hob, extractor hood, oven and microwave oven. There is a uPVC double glazed window to the front elevation, tiled flooring, radiator, power points, inset ceiling spotlights. An oak door to the rear leads into the utility room.
Utility
Shaker style base units with complementary work surface over with inset stainless-steel sink, mixer tap and drainer, complete with a tiled splashback. There is allocated space and plumbing for a washing machine and further space for a tumble dryer. There is a wall mounted gas fired boiler, radiator, power points, tiled flooring, uPVC glazed door to side leading out.
First Floor Landing
A spacious landing with a double glazed window to the front elevation, oak doors lead off to the bedrooms and main bathroom. There is access to the loft via a ceiling hatch, airing cupboard to side housing a hot water cylinder tank and shelving, radiator and power points.
Bedroom One
A spacious main bedroom with a uPVC double glazed window to the rear elevation overlooking the garden, fitted wardrobes with sliding doors offering ample strorage, wood effect laminate flooring, telephone point and double panelled radiator.
En Suite
A stunning en suite comprising from a stylish four piece suite with freestanding oval shaped bath with feature mixer tap and shower attachment, a spacious mains powered shower with full length glass screen, vanity wash basin unit with mixer tap upon a wooden plinth and with storage below and low flush wc. The walls are fully tiled with matching floor tiles, ladder style towel radiator, radiator, inset ceiling spotlights, extractor fan and double glazed window with frosted glass to the rear.
Bedroom Two
A double bedroom with a uPVC double glazed window to the rear elevation, oak flooring, radiator, telephone point and power points.
Bedroom Three
uPVC double glazed window to the rear elevation, wood effect flooring, radiator, telephone point and power points.
Bathroom
A white three piece suite comprising a panel enclosed bath with electric over head shower, low flush wc and pedestal wash hand basin. The walls are fully tiled, frosted uPVC window to the front elevation, wall mounted mirror, radiator.
Externally
The property is situated at the head of a quiet, small cul-de-sac and occupies a deceptively spacious plot. There is a tarmac driveway allowing parking for multiple vehicles with access to the double garage via the newly installed Horrman garage door. There is an outside light, electric charging point and access is available to both sides of the property. Paths lead to the well maintained rear garden, which comprises from a paved patio area and spacious grass lawn with a mix of flower and slated borders. The garden is enclosed with a high wall to the rear, allowing for a good degree of privacy and benefits from a sunny aspect.
Garage
A double garage with electrically operated up and over door, offering ample storage and is complete with power and lighting. A uPVC glazed door to the rear also grants access from the rear garden.
Key Features
3 Bedrooms
2 Reception Rooms
2 Bathrooms
1 Parking Space


Property Details
NOT TO BE MISSED | SUBSTANTIAL THREE BED DETACHED | STUNNING THROUGHOUT | Situated on the quiet cul-de-sac of West Court, this substantial three bed detached is situated within walking distance of Buckley Town Centre conveniently positioned for access to local amenities and within a brief drive of main commuter links. This property has undergone modernisation and has been finished to a high standard. In brief, the property comprises of; spacious entrance hall, wc/cloaks, living room with French doors, dining room currently used as a snug, kitchen/breakfast room with a range of high-end integrated appliances and utility room. To the first floor, there is a spacious landing with doors leading off to the bedrooms and bathroom. The main bedroom is also complete with a stunning en suite comprising from a four-piece suite including an oval freestanding bath. Externally, the property is situated at the head of a quiet, small cul-de-sac and occupies a deceptively spacious plot. There is a tarmac driveway allowing parking for multiple vehicles with access to the double garage via the newly installed Horrman garage door. There is an outside light, electric charging point and access is available to both sides of the property. Paths lead to the well maintained rear garden, which comprises from a paved patio area and spacious grass lawn with a mix of flower and slated borders. The garden is enclosed with a high wall to the rear, allowing for a good degree of privacy and benefits from a sunny aspect. VIEWING IS HIGHLY RECOMMENDED.
Entrance Hall
Leading through the composite front door, the entrance hall is a welcoming space boasting with natural light. Oak veneer doors lead off to the living room, dining room, kitchen and WC. There is a turned staircase rising to the first floor with useful under-stair storage, radiator and power points.
Living Room
A light and airy space with uPVC double glazed patio doors and window to the rear elevation, feature fireplace with modern gas fire creating a stunning focal point, alcoves adjacent with wall lights, coved ceiling, radiators, television point, power points.
Dining Room / Snug
Currently used as a snug, the dining room has a uPVC double glazed window to the rear elevation, coved ceiling, wall lights, television point, power points and radiator.
Wc/cloaks
Comprising from a low flush wc and pedestal wash basin with mixer tap, half height tiled walls, wood effect vinyl floor covering, chrome ladder style radiator, extractor fan and frosted double glazed window to the front elevation.
Kitchen/breakfast Room
A stunning oak shaker style kitchen comprising of wall, base and drawer units with granite work surfaces and upstands, inset composite sink with drainer and chrome swan neck mixer tap, complete with complimentary tiled splashbacks. There are a range of high end integrated appliances to include; electric hob, extractor hood, oven and microwave oven. There is a uPVC double glazed window to the front elevation, tiled flooring, radiator, power points, inset ceiling spotlights. An oak door to the rear leads into the utility room.
Utility
Shaker style base units with complementary work surface over with inset stainless-steel sink, mixer tap and drainer, complete with a tiled splashback. There is allocated space and plumbing for a washing machine and further space for a tumble dryer. There is a wall mounted gas fired boiler, radiator, power points, tiled flooring, uPVC glazed door to side leading out.
First Floor Landing
A spacious landing with a double glazed window to the front elevation, oak doors lead off to the bedrooms and main bathroom. There is access to the loft via a ceiling hatch, airing cupboard to side housing a hot water cylinder tank and shelving, radiator and power points.
Bedroom One
A spacious main bedroom with a uPVC double glazed window to the rear elevation overlooking the garden, fitted wardrobes with sliding doors offering ample strorage, wood effect laminate flooring, telephone point and double panelled radiator.
En Suite
A stunning en suite comprising from a stylish four piece suite with freestanding oval shaped bath with feature mixer tap and shower attachment, a spacious mains powered shower with full length glass screen, vanity wash basin unit with mixer tap upon a wooden plinth and with storage below and low flush wc. The walls are fully tiled with matching floor tiles, ladder style towel radiator, radiator, inset ceiling spotlights, extractor fan and double glazed window with frosted glass to the rear.
Bedroom Two
A double bedroom with a uPVC double glazed window to the rear elevation, oak flooring, radiator, telephone point and power points.
Bedroom Three
uPVC double glazed window to the rear elevation, wood effect flooring, radiator, telephone point and power points.
Bathroom
A white three piece suite comprising a panel enclosed bath with electric over head shower, low flush wc and pedestal wash hand basin. The walls are fully tiled, frosted uPVC window to the front elevation, wall mounted mirror, radiator.
Externally
The property is situated at the head of a quiet, small cul-de-sac and occupies a deceptively spacious plot. There is a tarmac driveway allowing parking for multiple vehicles with access to the double garage via the newly installed Horrman garage door. There is an outside light, electric charging point and access is available to both sides of the property. Paths lead to the well maintained rear garden, which comprises from a paved patio area and spacious grass lawn with a mix of flower and slated borders. The garden is enclosed with a high wall to the rear, allowing for a good degree of privacy and benefits from a sunny aspect.
Garage
A double garage with electrically operated up and over door, offering ample storage and is complete with power and lighting. A uPVC glazed door to the rear also grants access from the rear garden.
