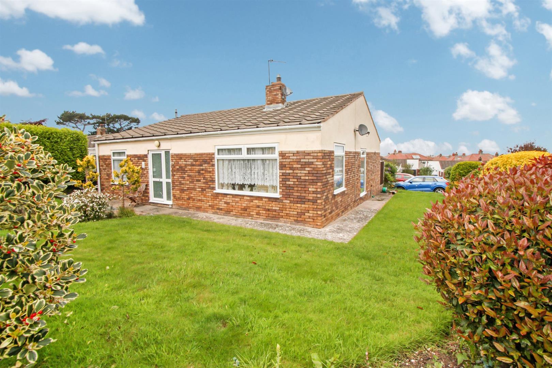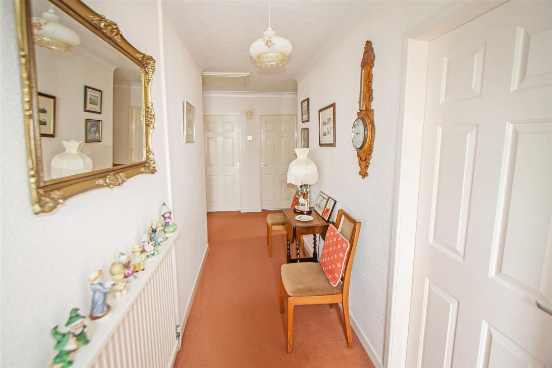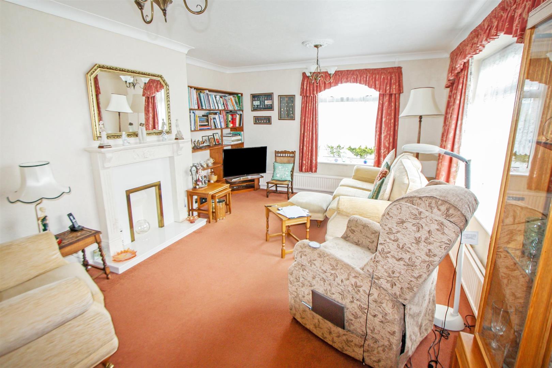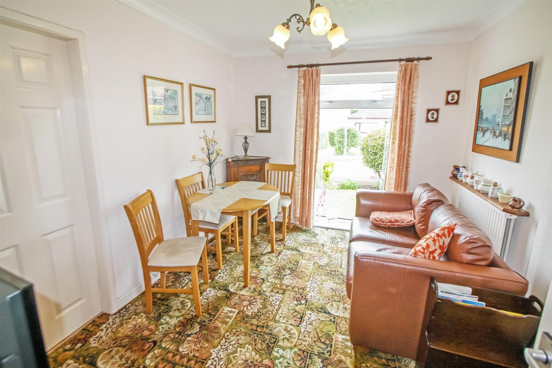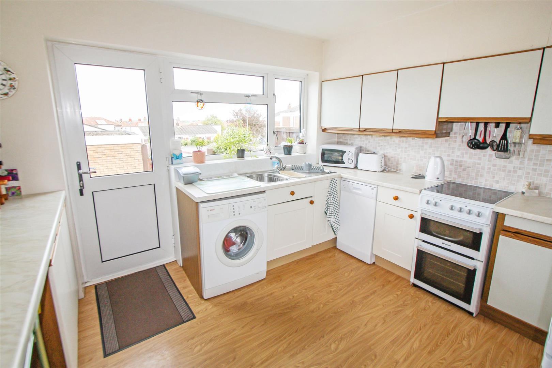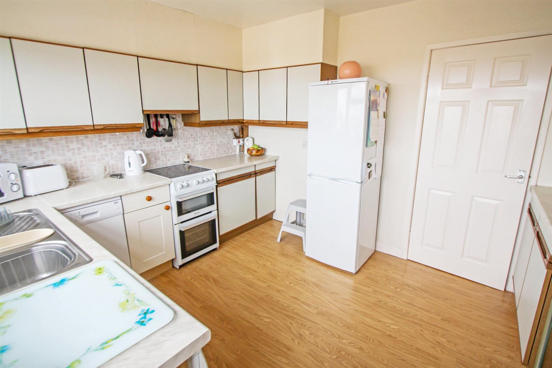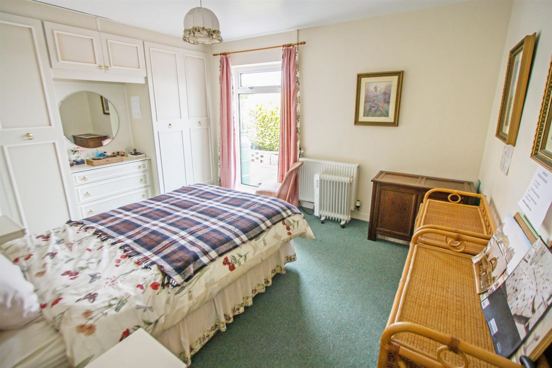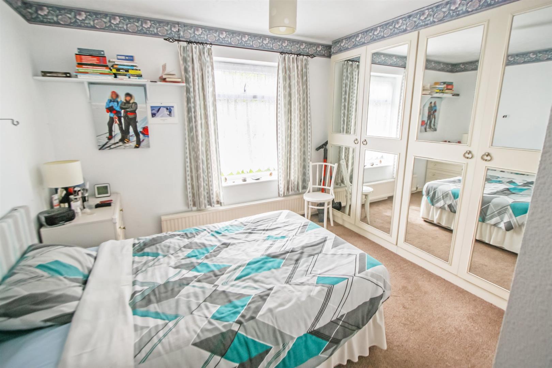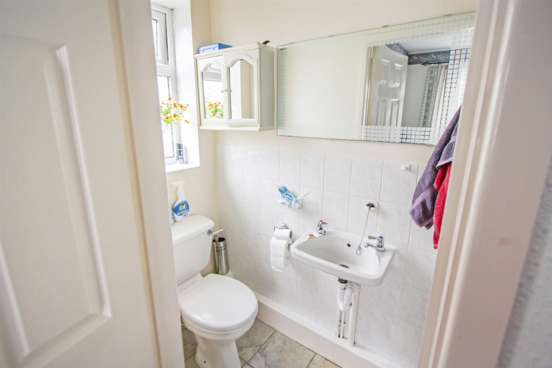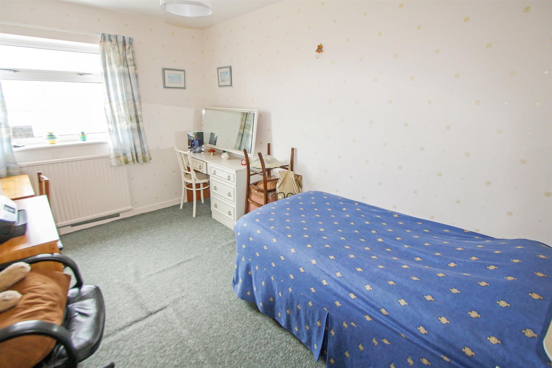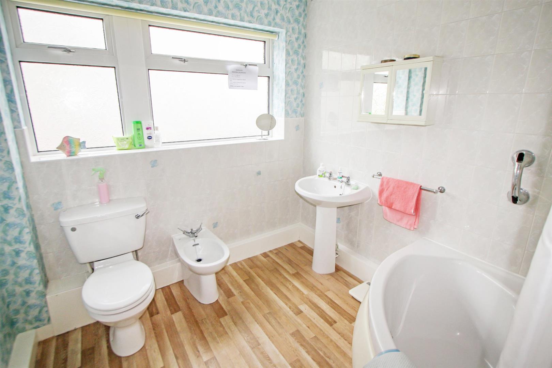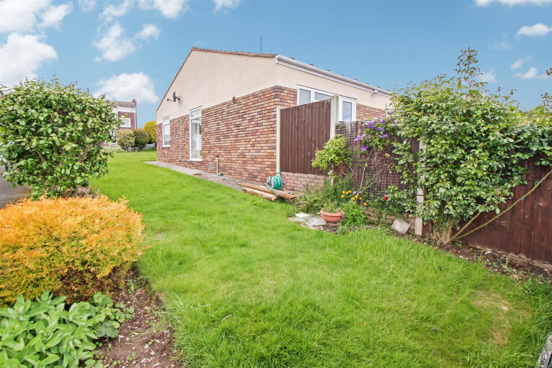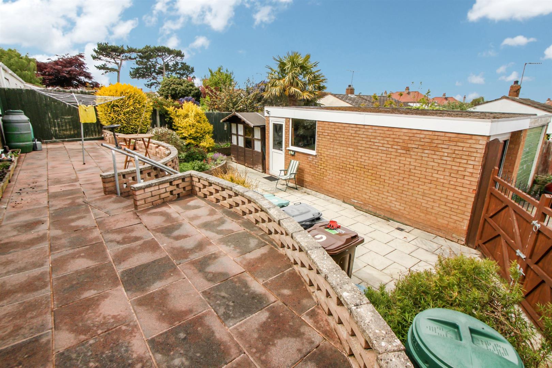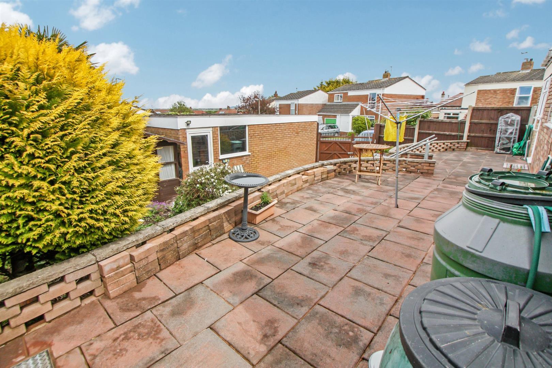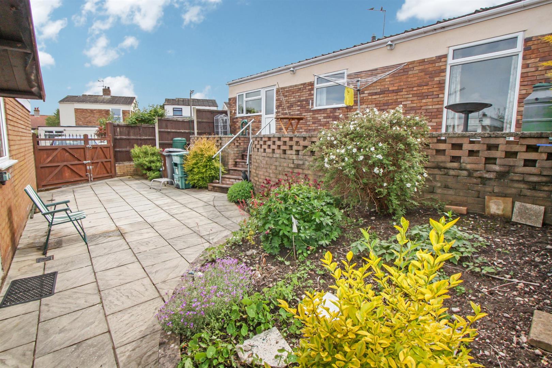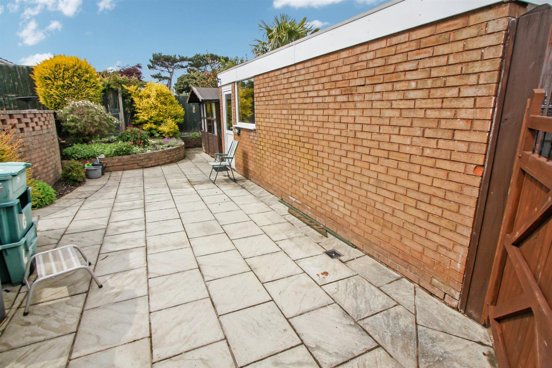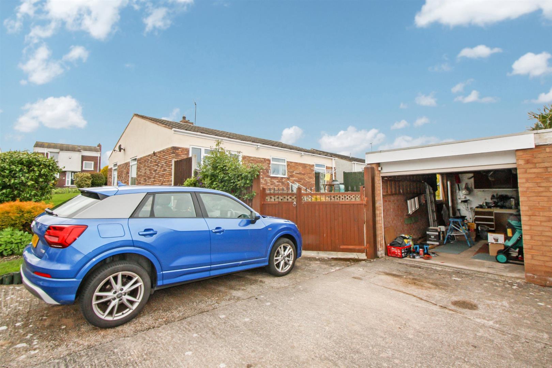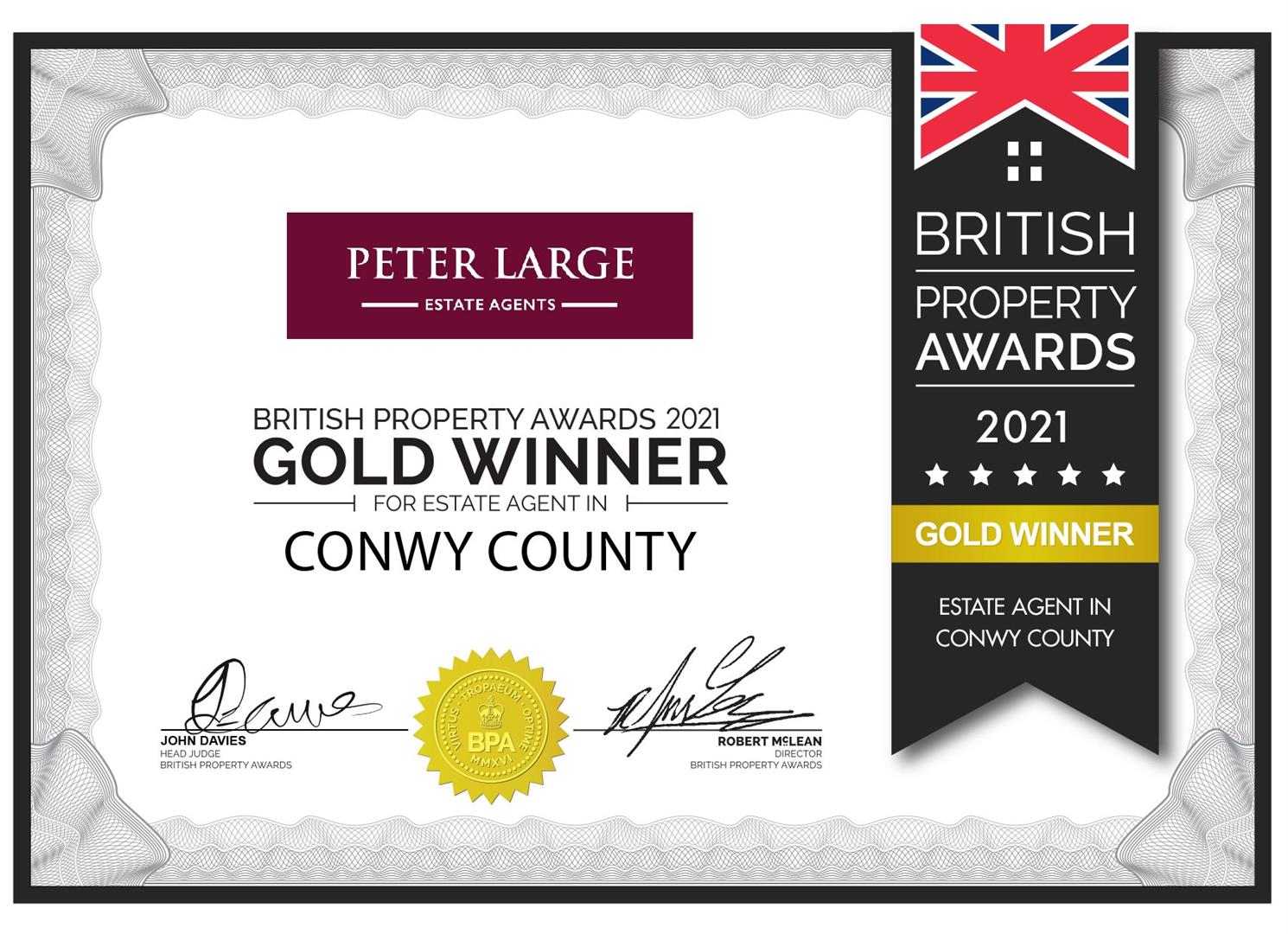Wenfro, Abergele, Conwy, LL22 7LE
3 Bedroom Semi-Detached Bungalow
£229,950
Asking Price
Wenfro, Abergele, Conwy, LL22 7LE
Property Summary
Full Details
HALL
Obscure glazed side panel and door into a pleasant hallway with coved ceiling, loft hatch, radiator, power points and two storage cupboards, one housing the gas boiler.
LOUNGE 5.46m x 3.38m
With two large windows to the front and side. Coved ceiling, marble effect fire surround with void for fire, two radiators and power points.
DINING ROOM 3.63m x 2.8m
Floor to near ceiling window, coved ceiling, radiator and power points.
KITCHEN 3.63m x 3m
A good size kitchen fitted with a range of wall and base cabinets with worktop surfaces over. Space for cooker and fridge freezer. Space and plumbing for a washing machine and small dishwasher. One and a half bowl sink and drainer with mixer tap, part tiled walls, power points, radiator and window and door to rear, providing lovely views towards the coast due to the elevated position.
BEDROOM ONE 3.94m x 3.66m
With a floor to near ceiling window overlooking the rear, range of fitted wardrobes incorporating dressing table, radiator and power points.
BEDROOM TWO 3.9m x 3.05m
Window overlooking the front, range of fitted cupboards, radiator and power points. Door to;
ENSUITE 1.55m x 0.9m
Fitted with a white three piece suite comprising of low flush wc., floating wash hand basin and shower cubicle with Mira electric shower. Part tiled walls, extractor fan and obscure glazed window.
BEDROOM THREE 3.94m x 2.54m
Window to the rear, radiator and power points.
BATHROOM 2.46m x 2.34m
Surprisingly spacious with fitted white four piece suite comprising of low flush wc., pedestal wash hand basin, bidet and corner bath with Triton electric shower and curtain. Part tiled walls, extractor fan, obscure glazed windows and radiator.
OUTSIDE
Pretty lawned and well stocked gardens to the front and side are bordered by pathways. Paths continue to each side of the property allowing access to the rear through timber gates. The rear is divided into two levels, joined by steps. The upper level is a pleasant elevated patio with dwarf walls; the lower level benefits from a timber summer house and provides additional parking for a car or caravan with access to the single garage which has an 'electric rolling' door. There is driveway parking for two vehicles.
SERVICES
Mains gas, electric, water and drainage are all believed to be connected or available at the property. Please note no appliances are checked by the selling agent.
DIRECTIONS
From the agent's office, proceed through both sets of traffic lights and turn right into St George Road. Follow the road and Wenfro will be seen on the left after a short distance. Number 6 will be seen on the corner.
Key Features
3 Bedrooms
2 Reception Rooms
1 Bathroom
1 Parking Space


Property Details
A delightful bungalow in a corner plot. Located within a quiet cul de sac, this property is so convenient for the town centre and the amenities of Abergele. Having been well maintained, the accommodation is spacious and offers two reception rooms and three double bedrooms.
Hall
Obscure glazed side panel and door into a pleasant hallway with coved ceiling, loft hatch, radiator, power points and two storage cupboards, one housing the gas boiler.
Lounge
5.46m x 3.38m - With two large windows to the front and side. Coved ceiling, marble effect fire surround with void for fire, two radiators and power points.
Dining Room
3.63m x 2.8m - Floor to near ceiling window, coved ceiling, radiator and power points.
Kitchen
3.63m x 3m - A good size kitchen fitted with a range of wall and base cabinets with worktop surfaces over. Space for cooker and fridge freezer. Space and plumbing for a washing machine and small dishwasher. One and a half bowl sink and drainer with mixer tap, part tiled walls, power points, radiator and window and door to rear, providing lovely views towards the coast due to the elevated position.
Bedroom One
3.94m x 3.66m - With a floor to near ceiling window overlooking the rear, range of fitted wardrobes incorporating dressing table, radiator and power points.
Bedroom Two
3.9m x 3.05m - Window overlooking the front, range of fitted cupboards, radiator and power points. Door to;
Ensuite
1.55m x 0.9m - Fitted with a white three piece suite comprising of low flush wc., floating wash hand basin and shower cubicle with Mira electric shower. Part tiled walls, extractor fan and obscure glazed window.
Bedroom Three
3.94m x 2.54m - Window to the rear, radiator and power points.
Bathroom
2.46m x 2.34m - Surprisingly spacious with fitted white four piece suite comprising of low flush wc., pedestal wash hand basin, bidet and corner bath with Triton electric shower and curtain. Part tiled walls, extractor fan, obscure glazed windows and radiator.
Outside
Pretty lawned and well stocked gardens to the front and side are bordered by pathways. Paths continue to each side of the property allowing access to the rear through timber gates. The rear is divided into two levels, joined by steps. The upper level is a pleasant elevated patio with dwarf walls; the lower level benefits from a timber summer house and provides additional parking for a car or caravan with access to the single garage which has an 'electric rolling' door. There is driveway parking for two vehicles.
Services
Mains gas, electric, water and drainage are all believed to be connected or available at the property. Please note no appliances are checked by the selling agent.
Directions
From the agent's office, proceed through both sets of traffic lights and turn right into St George Road. Follow the road and Wenfro will be seen on the left after a short distance. Number 6 will be seen on the corner.
