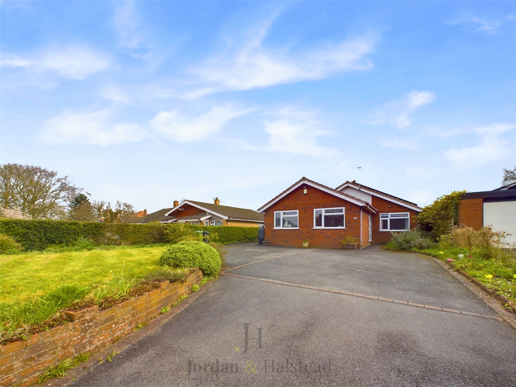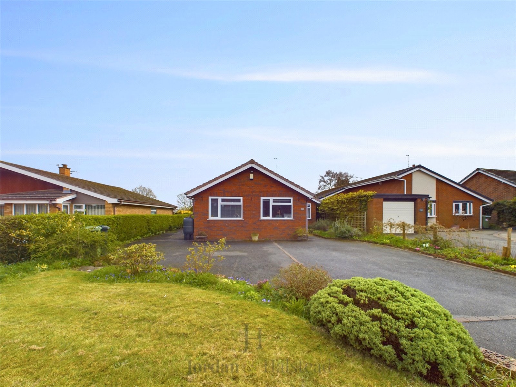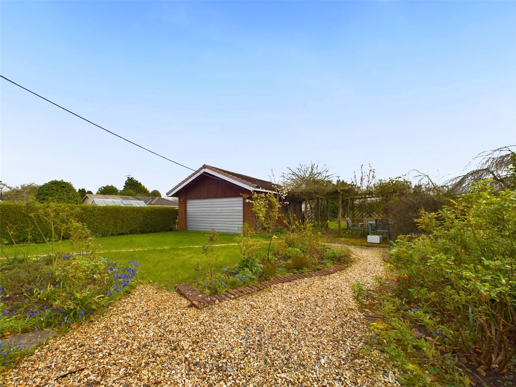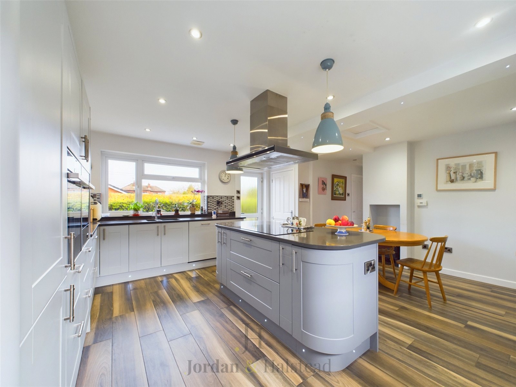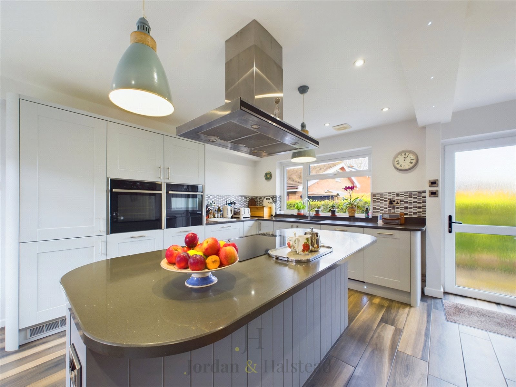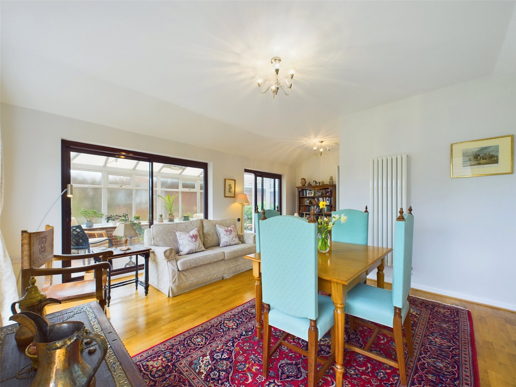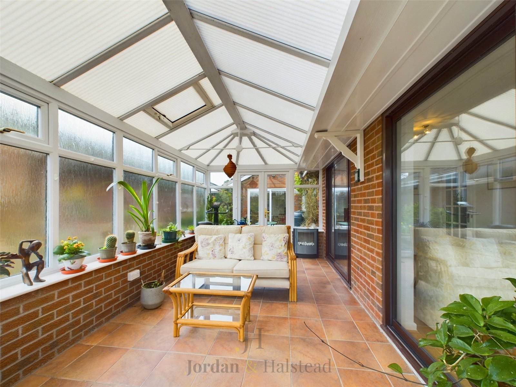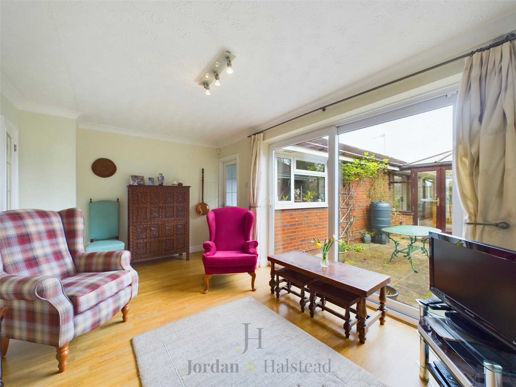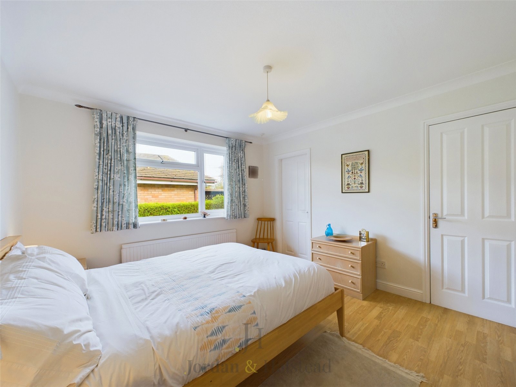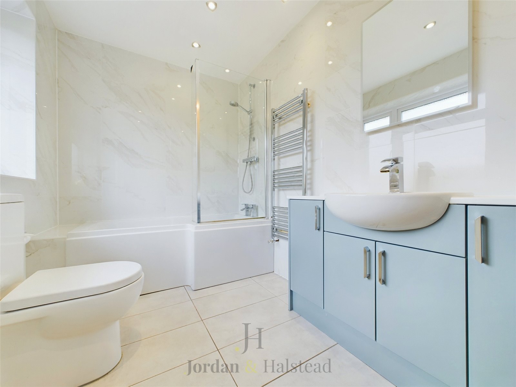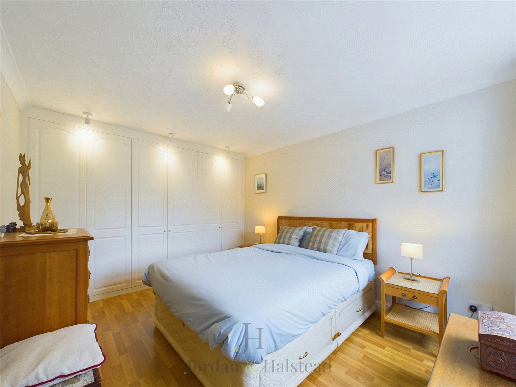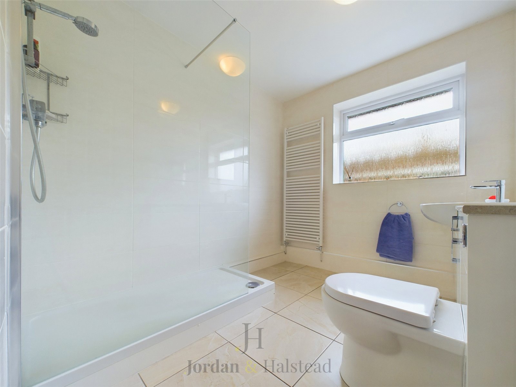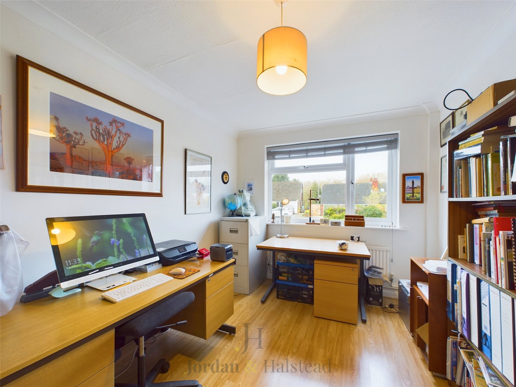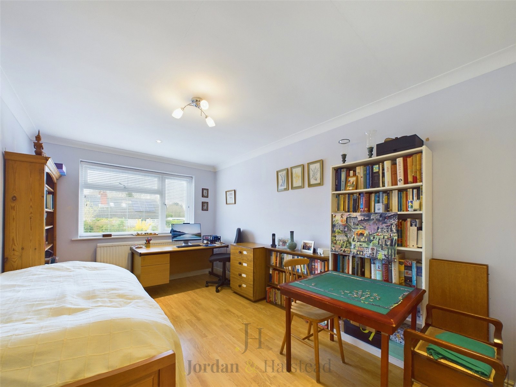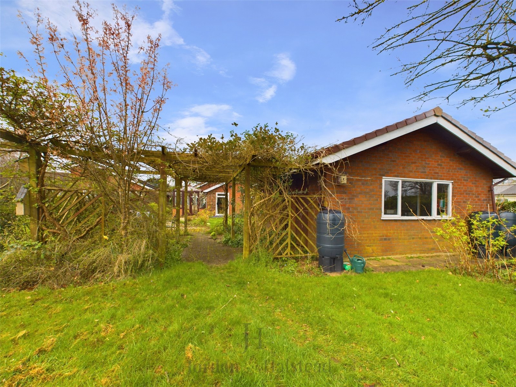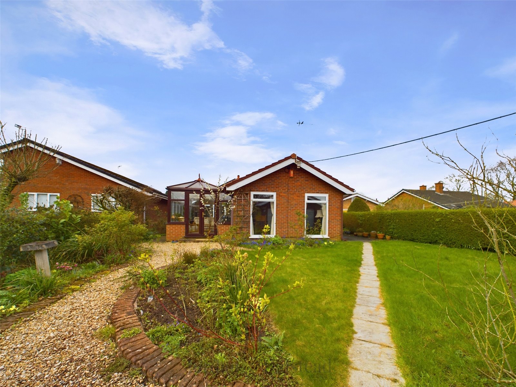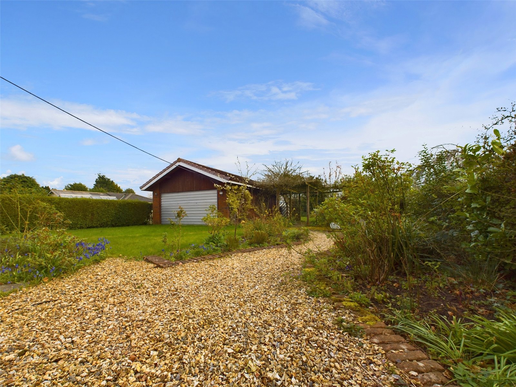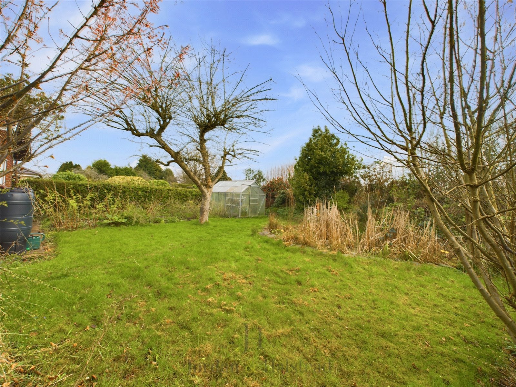Top Road, Kingsley, Frodsham, Cheshire, WA6 8BU
4 Bedroom Semi-Detached Bungalow
£550,000
Asking Price
Top Road, Kingsley, Frodsham, Cheshire, WA6 8BU
Property Summary
Nestled within the charming village of Kingsley, this detached beautiful bungalow, boasting a large layout ideal for family living. Accompanied by well-maintained gardens, ample parking, and a detached double garage.
Step inside to discover a home filled with natural light, meticulously presented with tasteful finishes throughout. The expansive living spaces offer versatility and comfort, providing the perfect backdrop for both relaxation and entertaining.
Located on the outskirts of Kingsley, residents can relish in the tranquillity of rural life while still enjoying the convenience of village amenities. Kingsley offers a community atmosphere, with local schools, a village store/Post Office, churches, and a welcoming village pub all within reach.
Nature enthusiasts will delight in the proximity to Delamere Forest, offering endless opportunities for outdoor adventures and scenic walks right on your doorstep. Meanwhile, excellent transport links ensure effortless connections to major commercial hubs via road, rail, and motorway networks.
Full Details
Entrance Hall
Upvc double glazed entrance door with glazed side panel, wood effect flooring, radiator, loft access, airing cupboard and rooms off.
Living Room
Upvc doube glazed windows to rear elevation overlooking rear garden, radiators, powerpoints, patiodoors leading to conservatory.
Conservatory
Uvpc double glazed french doors to front and rear elevation, Tiled floors.
Kitchen
Having a range of modern base and wall units, side by side NEFF eye level ovens, integrated dishwasher and fridge freezer, island unit with NEFF halogen hob with extractor canopy. upvc double glazed window to the side elevation, tiled floor, cupboard housing Worchester boiler, upvc door leaving to side driveway.
Cloakroom/utility
Refitted with modern white suite comprising of wash hand basin, W/C, space and plumbing for washing machine, double glazed window to the side elevation, part tiled walls, tiled floor and radiator.
Sitting Room / Dining Room
Upvc double glazed patio doors to the rear elevation, radiator and powerpoints.
Bedroom One
Upvc double glazed window to the side elevation, radiator and powerpoints. Door leading to walk in wardrobe.
En suite
Refitted with quality white suite compromising of panelled bath with shower above, wc, wash hand basin in vanity unity, tiled walls, tiled flooring, chrome ladder style radiator, inset spot lighting.
Bedroom Two
Upvc double glazed window to the front elevation, having a range of fitted wardrobes, radiator and powerpoints.
Bedroom Three
Upvc double glazed window to the front elevation, radiator, powerpoints and wood effect flooring.
Bedroom Four
Upvc double glazed window to the front elevation, radiator and powerpoints.
Shower Room
Refitted with quality white suite comprising of walk in shower, wc, wash hand basin in vanity unit, UPVC double glazed window to the side elevation, ladder style radiator, tiled walls and floor.
Externally
Front
Raised lawn with well stocked borders, large tarmac driveway with block edging providing off road paking for sererval vehicles.
Rear
Enclosed rear garden with a pond, greenhouse, pergola , lawns and gravelled pathways, separate enclosed patio area.
Key Features
4 Bedrooms
3 Reception Rooms
2 Bathrooms
1 Parking Space






Property Details
| DETACHED BUNGALOW | FOUR DOUBLE BEDROOMS | WELL PRESENTED | DOUBLE GARAGE | SOLAR PANNELS | MUST VIEW Nestled within the charming village of Kingsley, this detached beautiful bungalow, boasting a large layout ideal for family living. Accompanied by well-maintained gardens, ample parking, and a detached double garage. Step inside to discover a home filled with natural light, meticulously presented with tasteful finishes throughout. The expansive living spaces offer versatility and comfort, providing the perfect backdrop for both relaxation and entertaining. Located on the outskirts of Kingsley, residents can relish in the tranquillity of rural life while still enjoying the convenience of village amenities. Kingsley offers a community atmosphere, with local schools, a village store/Post Office, churches, and a welcoming village pub all within reach. Nature enthusiasts will delight in the proximity to Delamere Forest, offering endless opportunities for outdoor adventures and scenic walks right on your doorstep. Meanwhile, excellent transport links ensure effortless connections to major commercial hubs via road, rail, and motorway networks.
Entrance Hall
Upvc double glazed entrance door with glazed side panel, wood effect flooring, radiator, loft access, airing cupboard and rooms off.
Living Room
Upvc doube glazed windows to rear elevation overlooking rear garden, radiators, powerpoints, patiodoors leading to conservatory.
Conservatory
Uvpc double glazed french doors to front and rear elevation, Tiled floors.
Kitchen
Having a range of modern base and wall units, side by side NEFF eye level ovens, integrated dishwasher and fridge freezer, island unit with NEFF halogen hob with extractor canopy. upvc double glazed window to the side elevation, tiled floor, cupboard housing Worchester boiler, upvc door leaving to side driveway.
Cloakroom/utility
Refitted with modern white suite comprising of wash hand basin, W/C, space and plumbing for washing machine, double glazed window to the side elevation, part tiled walls, tiled floor and radiator.
Sitting Room / Dining Room
Upvc double glazed patio doors to the rear elevation, radiator and powerpoints.
Bedroom One
Upvc double glazed window to the side elevation, radiator and powerpoints. Door leading to walk in wardrobe.
En Suite
Refitted with quality white suite compromising of panelled bath with shower above, wc, wash hand basin in vanity unity, tiled walls, tiled flooring, chrome ladder style radiator, inset spot lighting.
Bedroom Two
Upvc double glazed window to the front elevation, having a range of fitted wardrobes, radiator and powerpoints.
Bedroom Three
Upvc double glazed window to the front elevation, radiator, powerpoints and wood effect flooring.
Bedroom Four
Upvc double glazed window to the front elevation, radiator and powerpoints.
Shower Room
Refitted with quality white suite comprising of walk in shower, wc, wash hand basin in vanity unit, UPVC double glazed window to the side elevation, ladder style radiator, tiled walls and floor.
Externally
Front Raised lawn with well stocked borders, large tarmac driveway with block edging providing off road paking for sererval vehicles. Rear Enclosed rear garden with a pond, greenhouse, pergola , lawns and gravelled pathways, separate enclosed patio area.
