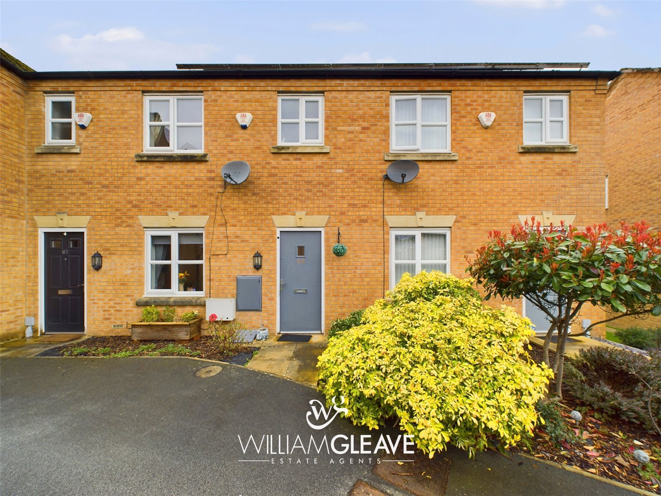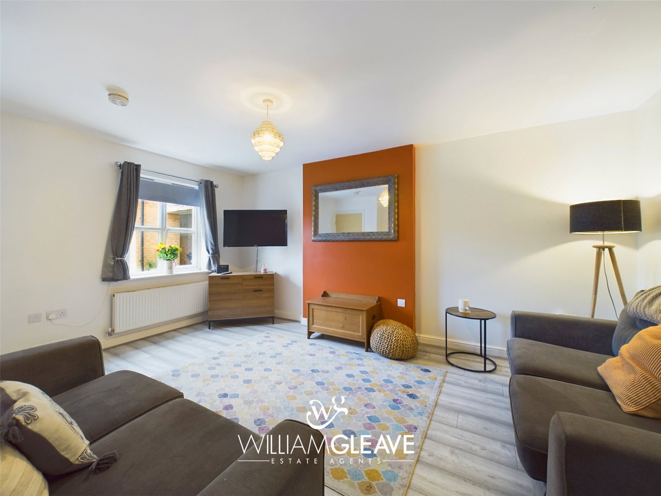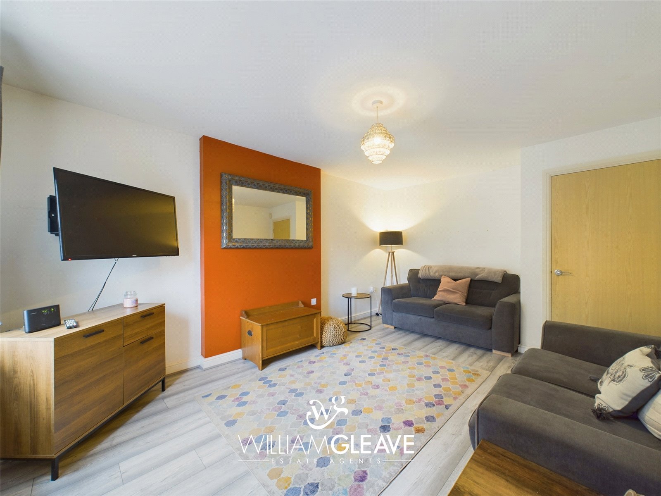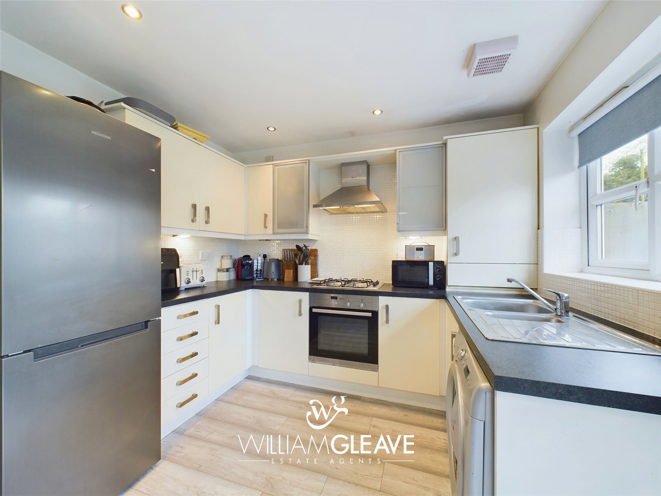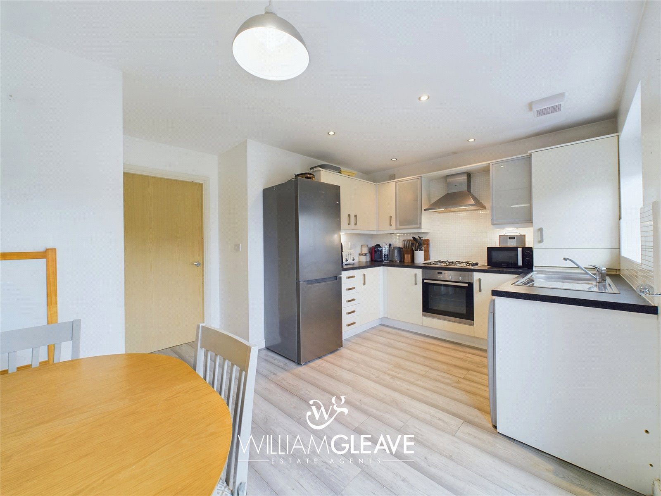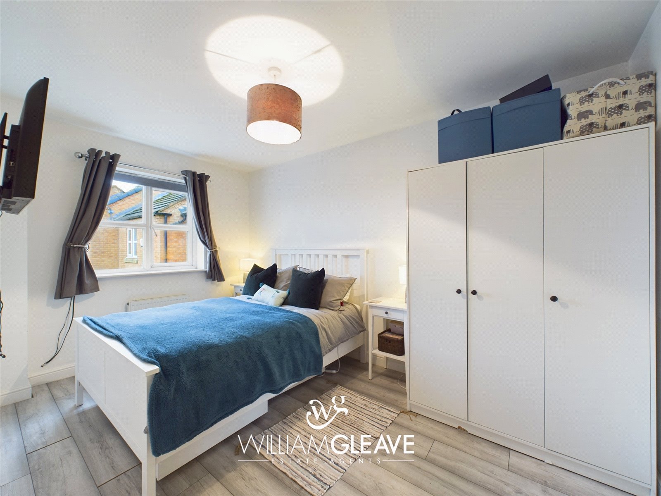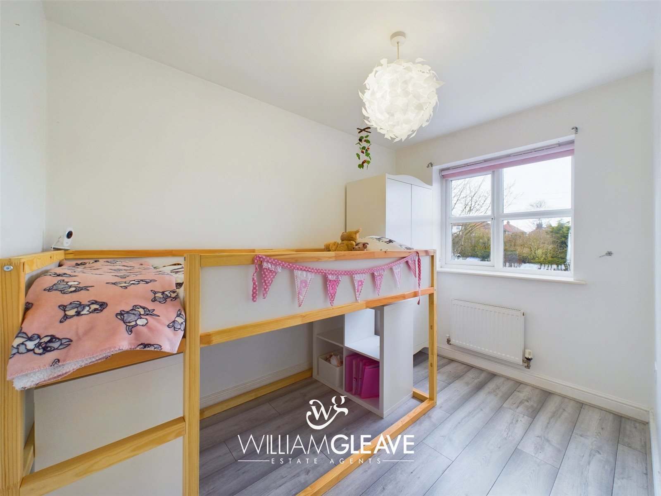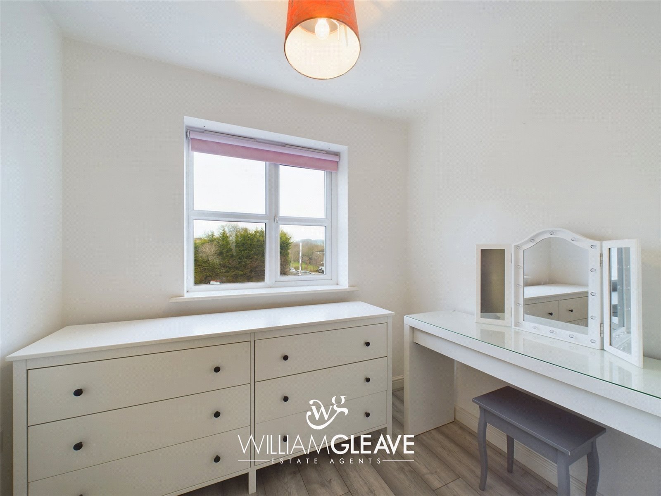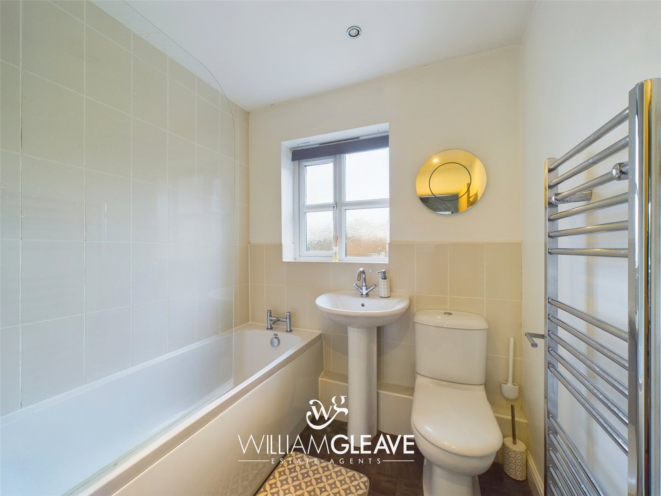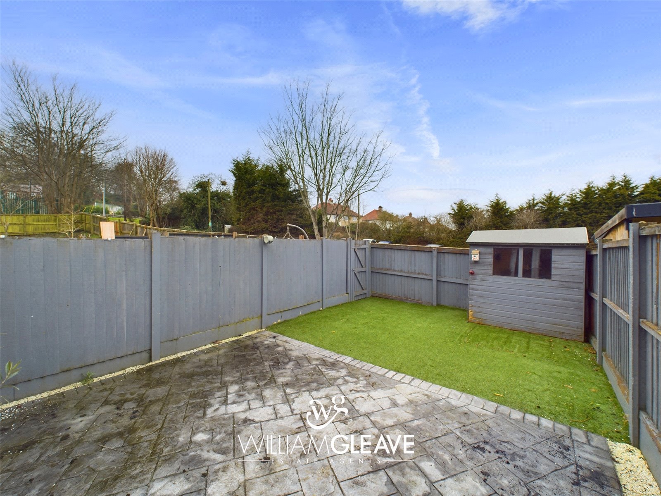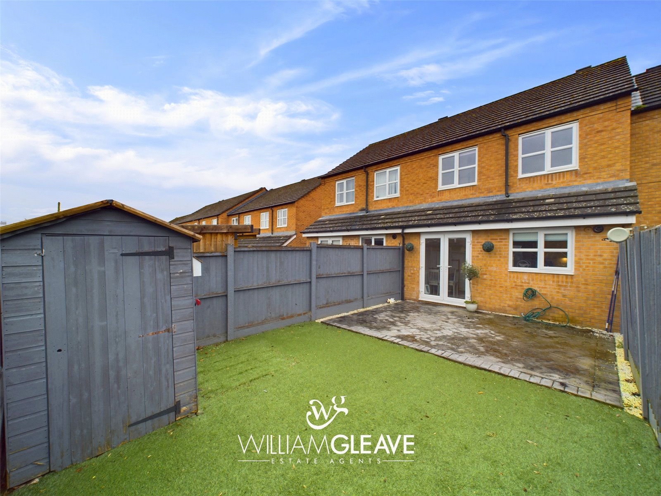Tai Maes, Mold, Flintshire, CH7 1RW
3 Bedroom Terraced House
£180,000
Offers In The Region Of
Tai Maes, Mold, Flintshire, CH7 1RW
Property Summary
Full Details
Entrance Hallway
Entering through the composite front door, the entrance hallway comprises of; stairs rising to the first floor, laminate flooring, radiator, power point and door to the side leading onto the lounge.
Lounge
uPVC double glazed window to the front elevation, laminate flooring, radiator, power points and door leading onto the kitchen/diner.
Kitchen/Diner
White high gloss fitted kitchen comprising of wall, drawer and base units with contrasting worktop surface over complete with inset stainless steel sink with drainer and chrome mixer tap. There are some integrated appliances to include a four ring gas hob, oven and stainless steel extractor fan and there is space for additional white goods. Tiled splashback, inset ceiling spotlights, laminate flooring and ample space for a dining table. uPVC double glazed window to the rear, French doors opening out onto the garden, door leading onto the WC, radiator and power points.
WC
Low flush WC, space saving hand wash basin set within a vanity unit with chrome mixer tap complete with tiled splashback, laminate flooring and radiator.
First Floor Landing
Doors leading onto the bedrooms and bathroom, power point and loft hatch.
Bedroom One
Double bedroom, uPVC double glazed window to the front elevation, laminate flooring, radiator and power points.
Bedroom Two
uPVC double glazed window to the rear elevation, laminate flooring, radiator and power points.
Bedroom Three
uPVC double glazed window to the rear elevation, laminate flooring, radiator and power points.
Bathroom
Three piece suite comprising of; panel enclosed bath with chrome hand held hose, hand wash basin with chrome mixer tap and low flush WC. Partly tiled walls, vinyl flooring, uPVC frosted double glazed window to the front elevation, inset ceiling spotlights, chrome ladder style towel radiator and storage cupboard to the side.
Externally
Externally, the rear garden comprises of a patio area, artificial grass lawn and timber shed. The garden is enclosed by timber fencing and there is a gate leading onto the rear. In addition, there is also parking for two cars.
Key Features
3 Bedrooms
1 Reception Room
1 Bathroom
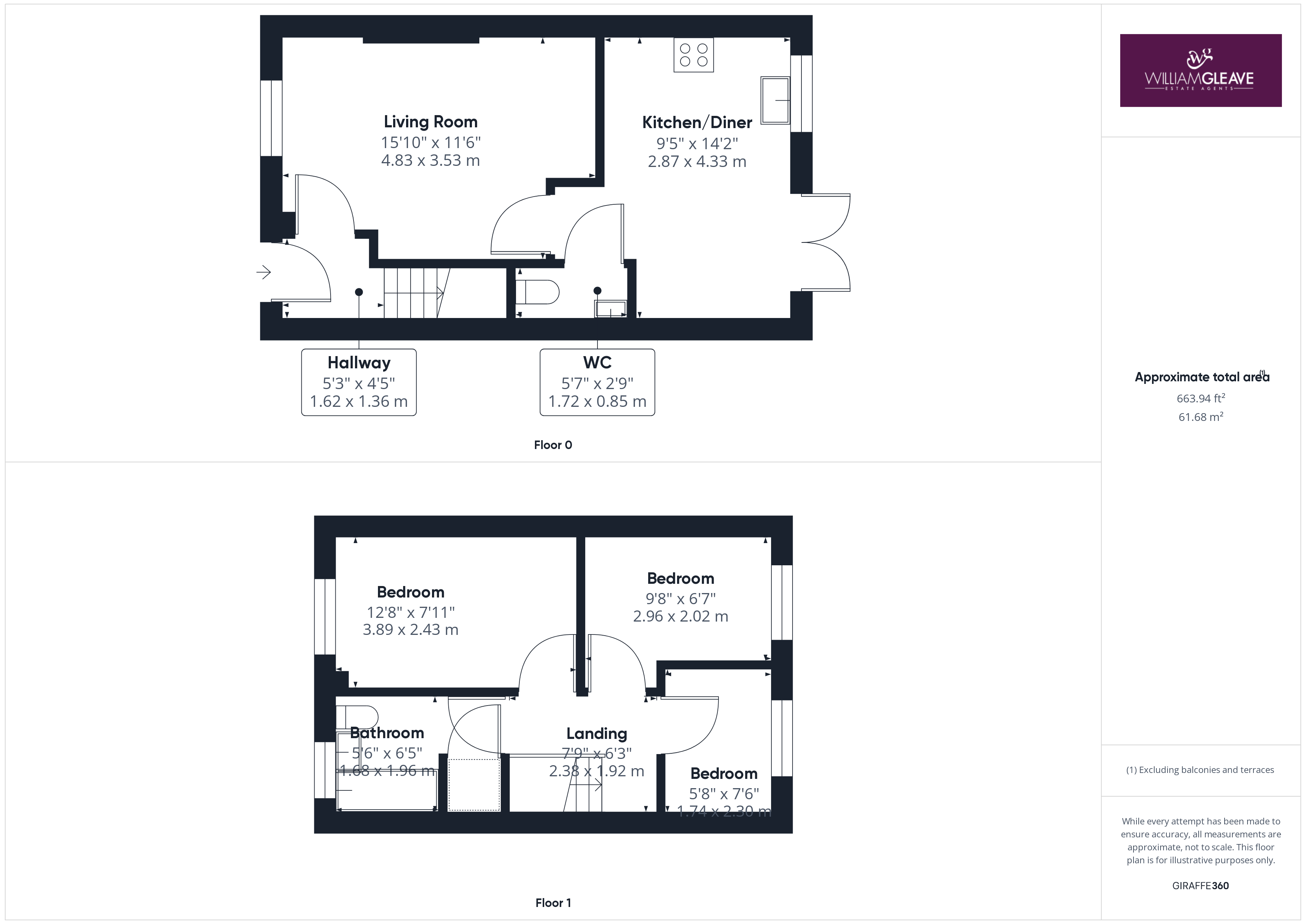

Property Details
SOUGHT AFTER DEVELOPMENT | NO ONWARD CHAIN - A well-presented three bedroom mid terrace pleasantly situated on this sought after development conveniently located within a short distance of Mold town centre. In brief, the property comprises of; entrance hallway with stairs rising to the first floor, spacious lounge, kitchen/diner with some integrated appliances and WC. To the first floor there are three bedrooms and main family bathroom complete with three piece suite. Externally, the rear garden comprises of a patio area, artificial grass lawn and timber shed. The garden is enclosed by timber fencing and there is a gate leading onto the rear. In addition, there is also parking for two cars. Viewing is highly recommended.
Entrance Hallway
Entering through the composite front door, the entrance hallway comprises of; stairs rising to the first floor, laminate flooring, radiator, power point and door to the side leading onto the lounge.
Lounge
uPVC double glazed window to the front elevation, laminate flooring, radiator, power points and door leading onto the kitchen/diner.
Kitchen/diner
White high gloss fitted kitchen comprising of wall, drawer and base units with contrasting worktop surface over complete with inset stainless steel sink with drainer and chrome mixer tap. There are some integrated appliances to include a four ring gas hob, oven and stainless steel extractor fan and there is space for additional white goods. Tiled splashback, inset ceiling spotlights, laminate flooring and ample space for a dining table. uPVC double glazed window to the rear, French doors opening out onto the garden, door leading onto the WC, radiator and power points.
Wc
Low flush WC, space saving hand wash basin set within a vanity unit with chrome mixer tap complete with tiled splashback, laminate flooring and radiator.
First Floor Landing
Doors leading onto the bedrooms and bathroom, power point and loft hatch.
Bedroom One
Double bedroom, uPVC double glazed window to the front elevation, laminate flooring, radiator and power points.
Bedroom Two
uPVC double glazed window to the rear elevation, laminate flooring, radiator and power points.
Bedroom Three
uPVC double glazed window to the rear elevation, laminate flooring, radiator and power points.
Bathroom
Three piece suite comprising of; panel enclosed bath with chrome hand held hose, hand wash basin with chrome mixer tap and low flush WC. Partly tiled walls, vinyl flooring, uPVC frosted double glazed window to the front elevation, inset ceiling spotlights, chrome ladder style towel radiator and storage cupboard to the side.
Externally
Externally, the rear garden comprises of a patio area, artificial grass lawn and timber shed. The garden is enclosed by timber fencing and there is a gate leading onto the rear. In addition, there is also parking for two cars.
