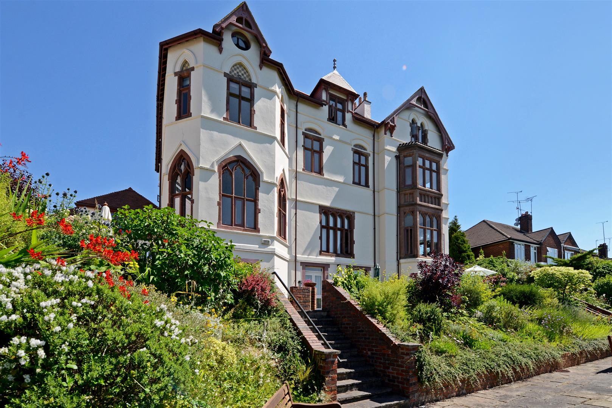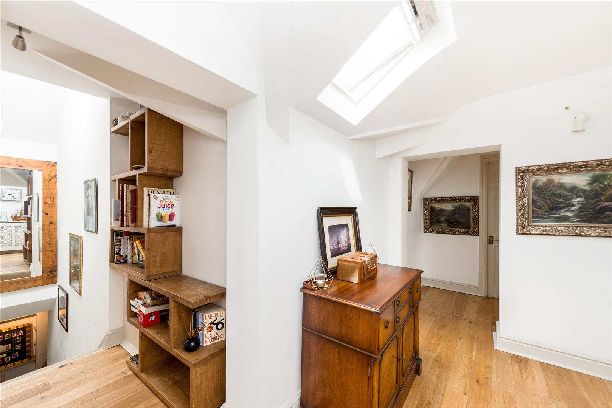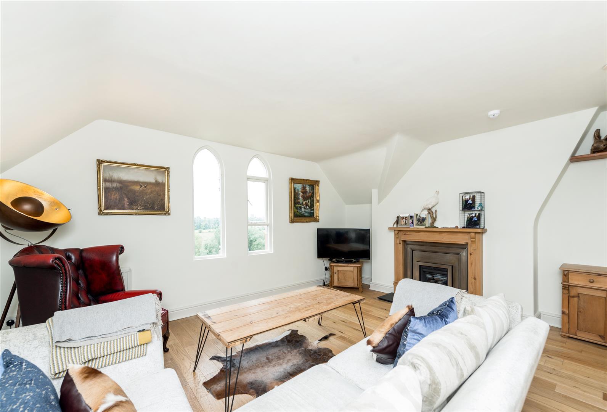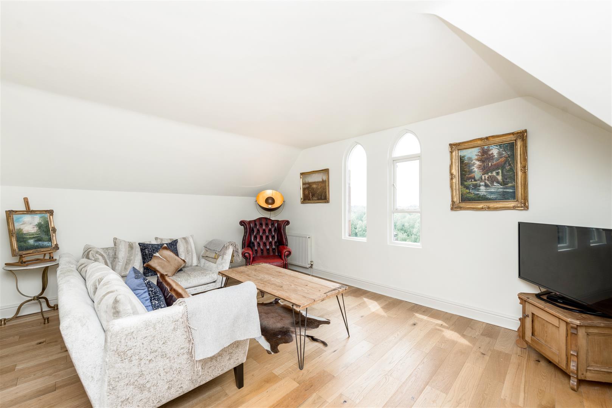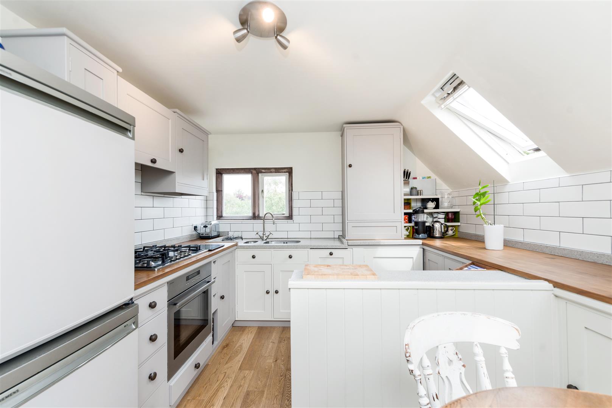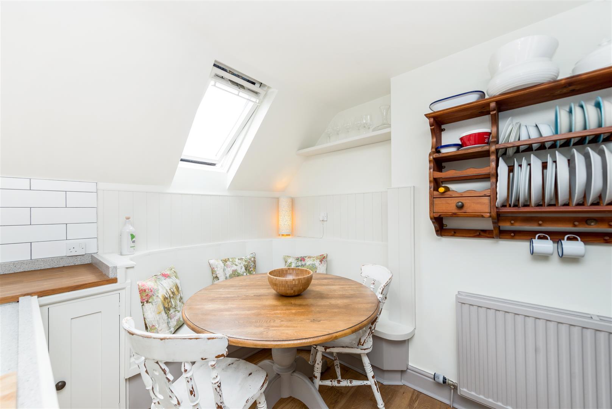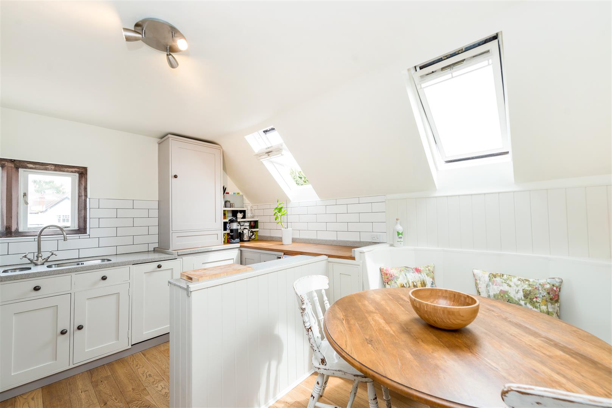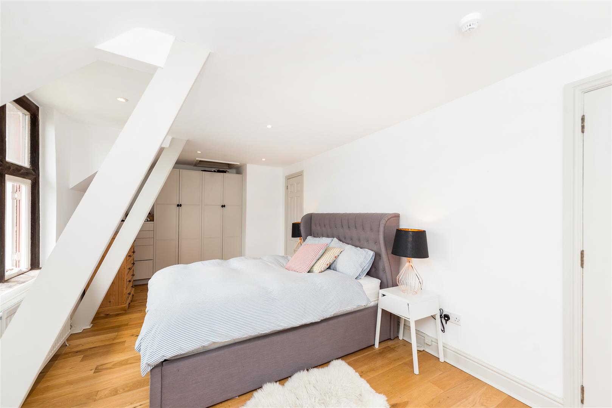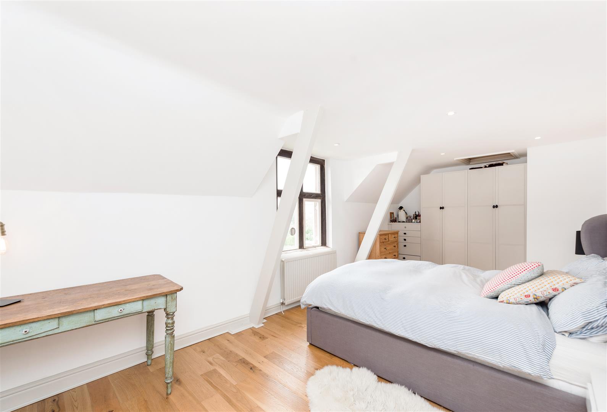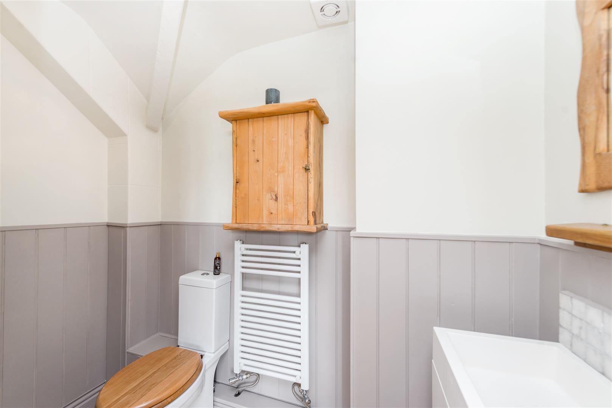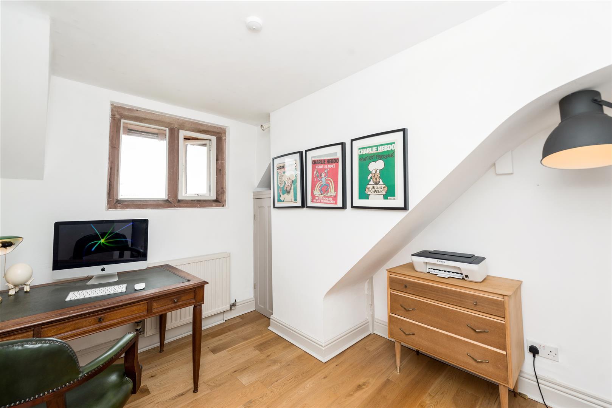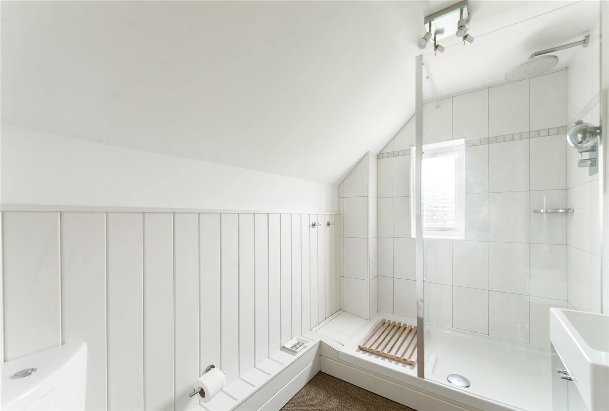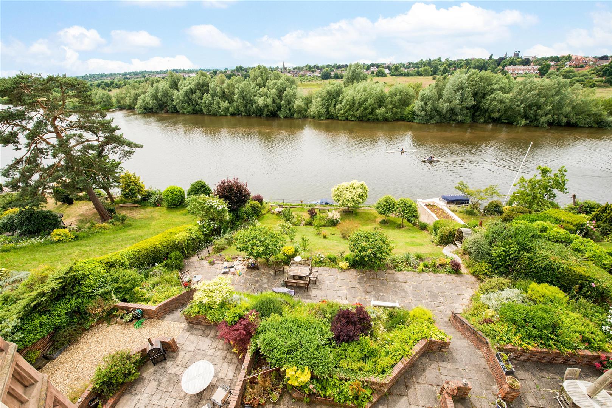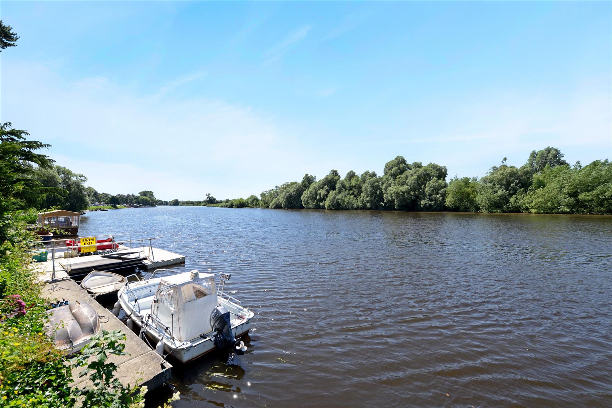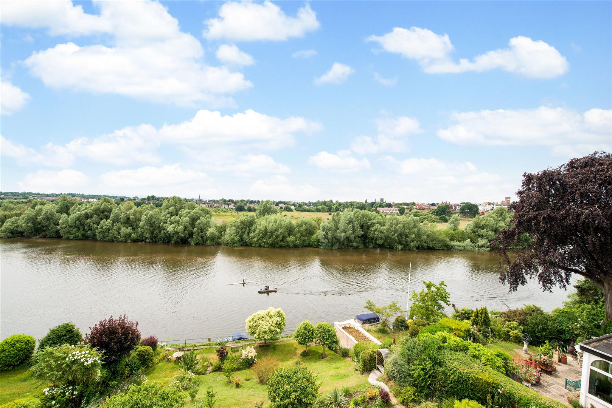Sandy Lane, Chester, Cheshire, CH3 5UN
2 Bedroom Apartment
£1,250 pcm
Sandy Lane, Chester, Cheshire, CH3 5UN
Property Features
- Children
Property Summary
Providing a private staircase leading to a landing study/reception area, large lounge with river views, modern kitchen diner with excellent design features, master bedroom again having river views with the added benefit of an ensuite shower room, second bedroom, large modern shower room, staircase leading to an attic space providing flexible room for guests or a hobbies space. A secure garage and allocated parking space. Communal gardens with direct access to the River Dee.
Offered unfurnished or partly furnished and available now
Full Details
This imposing period property has been divided into 6 individual luxury apartments and sits upon the banks of the River Dee with breathtaking views over the meadows, and in one of the most sought-after conservation areas.
Providing a private staircase leading to a landing study/reception area, large lounge with river views, modern kitchen diner with excellent design features, master bedroom again having river views with the added benefit of an ensuite shower room, second bedroom, large modern shower room, staircase leading to an attic space providing flexible room for guests or a hobbies space. A secure garage and allocated parking space. Communal gardens with direct access to the River Dee.
Offered unfurnished or partly furnished and available now
Deefords House
This imposing period property has been divided into 6 individual luxury apartments and sits upon the banks of the River Dee with breathtaking views over the meadows, and in one of the most sought-after conservation areas. The main building is accessed via intercom and a communal entrance hall. Apartment 6 is on the top floor.
Entrance 1.75m x 1.35m
Arranged over two levels with some lovely features. Apartment 6 is situated on the second floor of the building and has a private entrance hallway with stairway up to the first level and reception/study area.
Lounge 5m x 3.8m
A large bright room with solid oak floor, stunning feature fireplace and attractive original arched windows with views out to the Meadows and over the River Dee
Attic Space - Study - Hobby Room 6.86m x 1.9m
Accessed via a staircase from the lounge is an attic room which is currently utilised as a guest room, however it lends itself to multiple uses.
Kitchen Diner 3.86m x 2.16m
A well designed and most useful room with a range of base units, work surfaces, built in oven, hob and extractor fan and integrated dishwasher, fridge freezer and custom built dining table with bench and chairs, original arched window and sky light keep the room bright
Master Bedroom 6.4m x 3.15m
On the second level is the master bedroom which has fitted wardrobes and an en suite shower room. Again with original arched windows with views out to the Meadows and over the River Dee.
Bedroom 2 3m x 2.8m
Currently set up as a study but providing a useful 2nd bedroom
Main Shower Room
Recently refurbished providing a large walk in shower, white tiles compliment the decor, WC and wash hand basin
Garage
A single garage is provided with this property giving an excellent second parking space or useful storage space.
Externally
Residents have access to the communal gardens which lead onto the banks of the River Dee.
TO BOOK A VIEWING
Please call JH Local on 01244 321080 to arrange your viewing appointment
Key Features
2 Bedrooms
1 Reception Room
2 Bathrooms
1 Parking Space


Property Details
This imposing period property has been divided into 6 individual luxury apartments and sits upon the banks of the River Dee with breathtaking views over the meadows, and in one of the most sought-after conservation areas. Providing a private staircase leading to a landing study/reception area, large lounge with river views, modern kitchen diner with excellent design features, master bedroom again having river views with the added benefit of an ensuite shower room, second bedroom, large modern shower room, staircase leading to an attic space providing flexible room for guests or a hobbies space. A secure garage and allocated parking space. Communal gardens with direct access to the River Dee. Offered unfurnished or partly furnished and available now
This imposing period property has been divided into 6 individual luxury apartments and sits upon the banks of the River Dee with breathtaking views over the meadows, and in one of the most sought-after conservation areas. Providing a private staircase leading to a landing study/reception area, large lounge with river views, modern kitchen diner with excellent design features, master bedroom again having river views with the added benefit of an ensuite shower room, second bedroom, large modern shower room, staircase leading to an attic space providing flexible room for guests or a hobbies space. A secure garage and allocated parking space. Communal gardens with direct access to the River Dee. Offered unfurnished or partly furnished and available now
Deefords House
This imposing period property has been divided into 6 individual luxury apartments and sits upon the banks of the River Dee with breathtaking views over the meadows, and in one of the most sought-after conservation areas. The main building is accessed via intercom and a communal entrance hall. Apartment 6 is on the top floor.
Entrance
1.75m x 1.35m - Arranged over two levels with some lovely features. Apartment 6 is situated on the second floor of the building and has a private entrance hallway with stairway up to the first level and reception/study area.
Lounge
5m x 3.8m - A large bright room with solid oak floor, stunning feature fireplace and attractive original arched windows with views out to the Meadows and over the River Dee
Attic Space - Study - Hobby Room
6.86m x 1.9m - Accessed via a staircase from the lounge is an attic room which is currently utilised as a guest room, however it lends itself to multiple uses.
Kitchen Diner
3.86m x 2.16m - A well designed and most useful room with a range of base units, work surfaces, built in oven, hob and extractor fan and integrated dishwasher, fridge freezer and custom built dining table with bench and chairs, original arched window and sky light keep the room bright
Master Bedroom
6.4m x 3.15m - On the second level is the master bedroom which has fitted wardrobes and an en suite shower room. Again with original arched windows with views out to the Meadows and over the River Dee.
Bedroom 2
3m x 2.8m - Currently set up as a study but providing a useful 2nd bedroom
Main Shower Room
Recently refurbished providing a large walk in shower, white tiles compliment the decor, WC and wash hand basin
Garage
A single garage is provided with this property giving an excellent second parking space or useful storage space.
Externally
Residents have access to the communal gardens which lead onto the banks of the River Dee.
To Book A Viewing
Please call JH Local on 01244 321080 to arrange your viewing appointment
