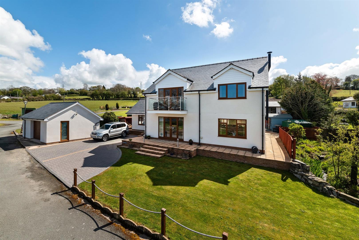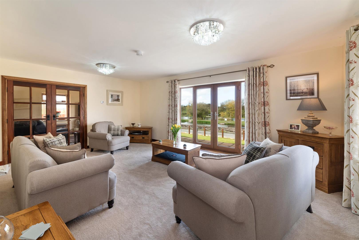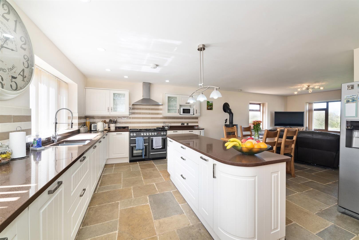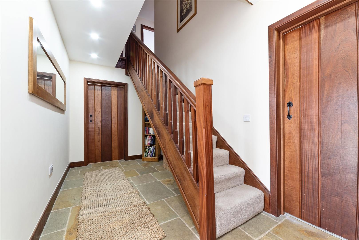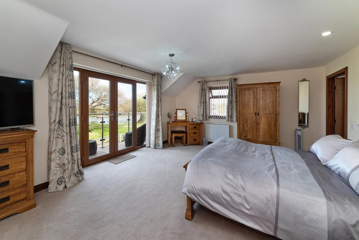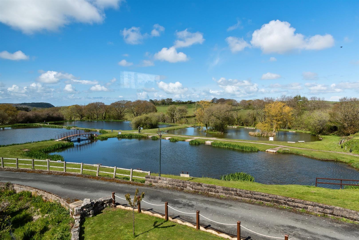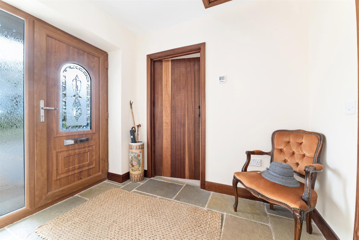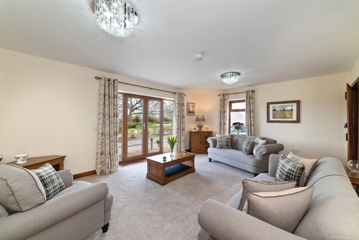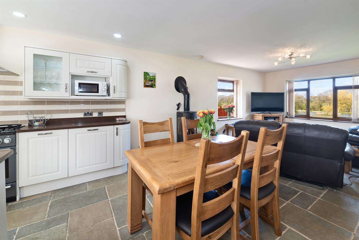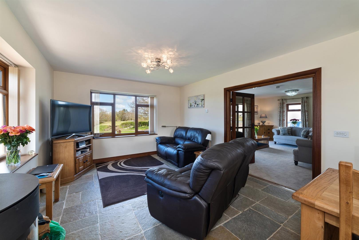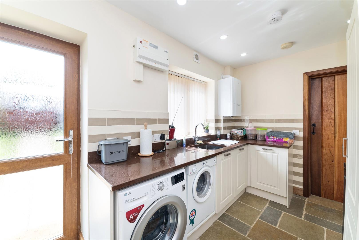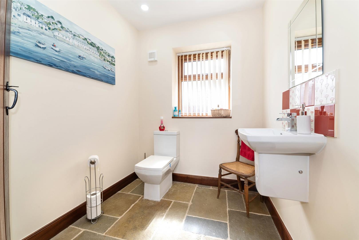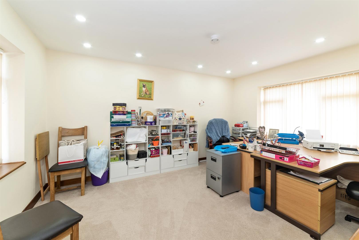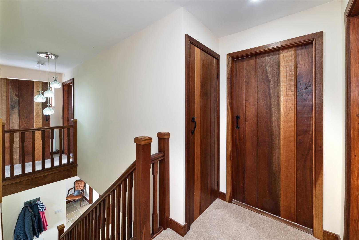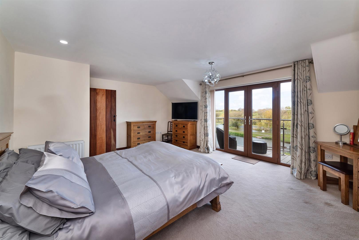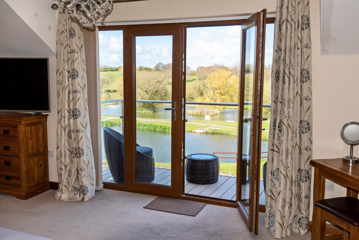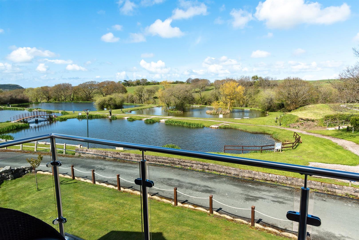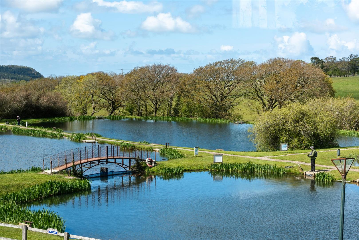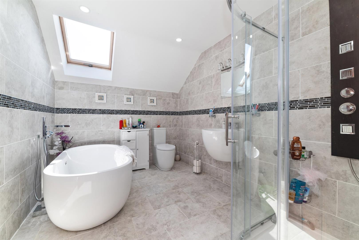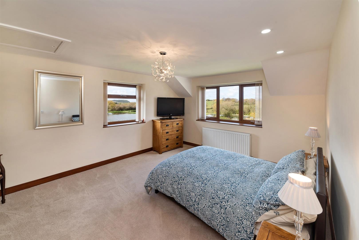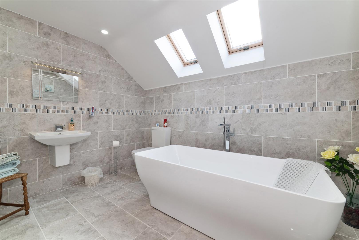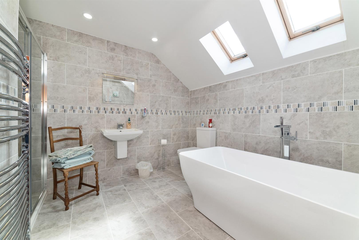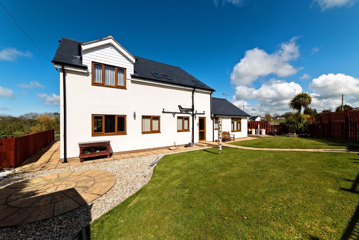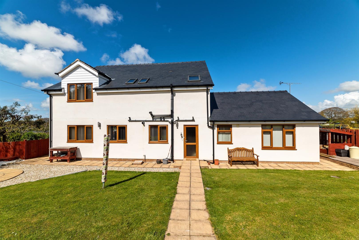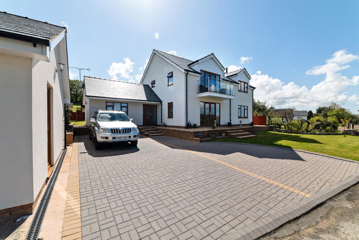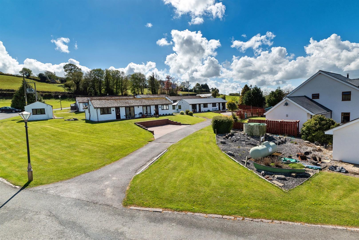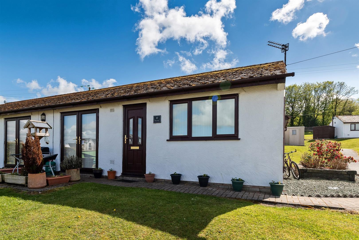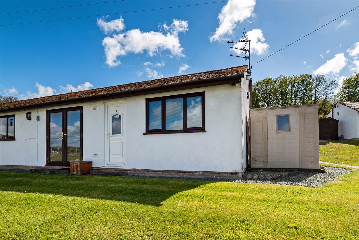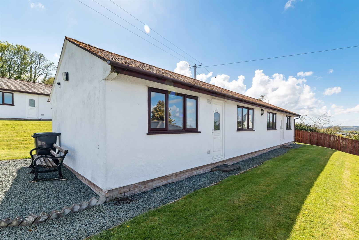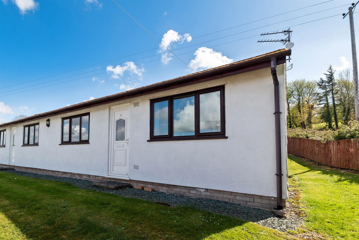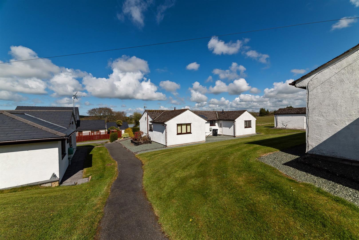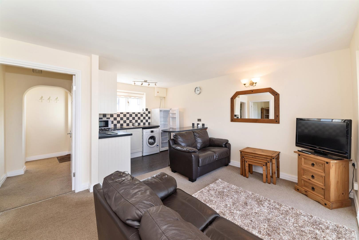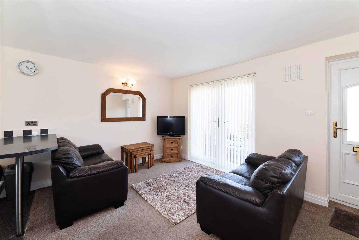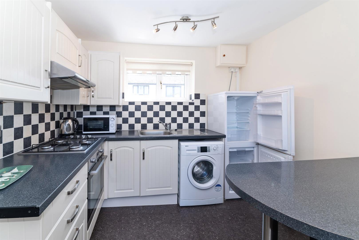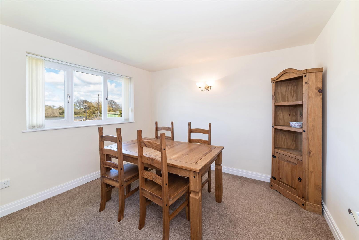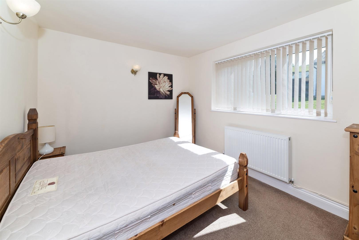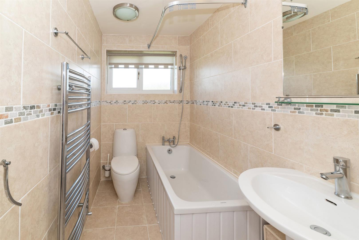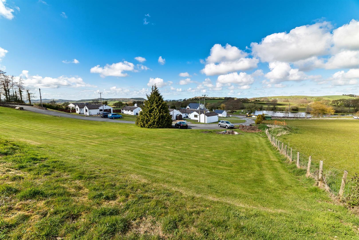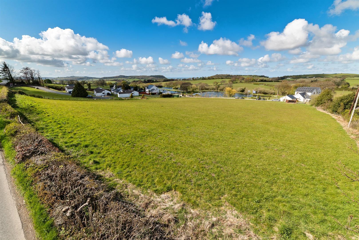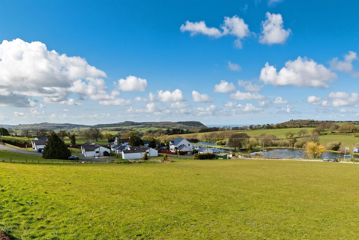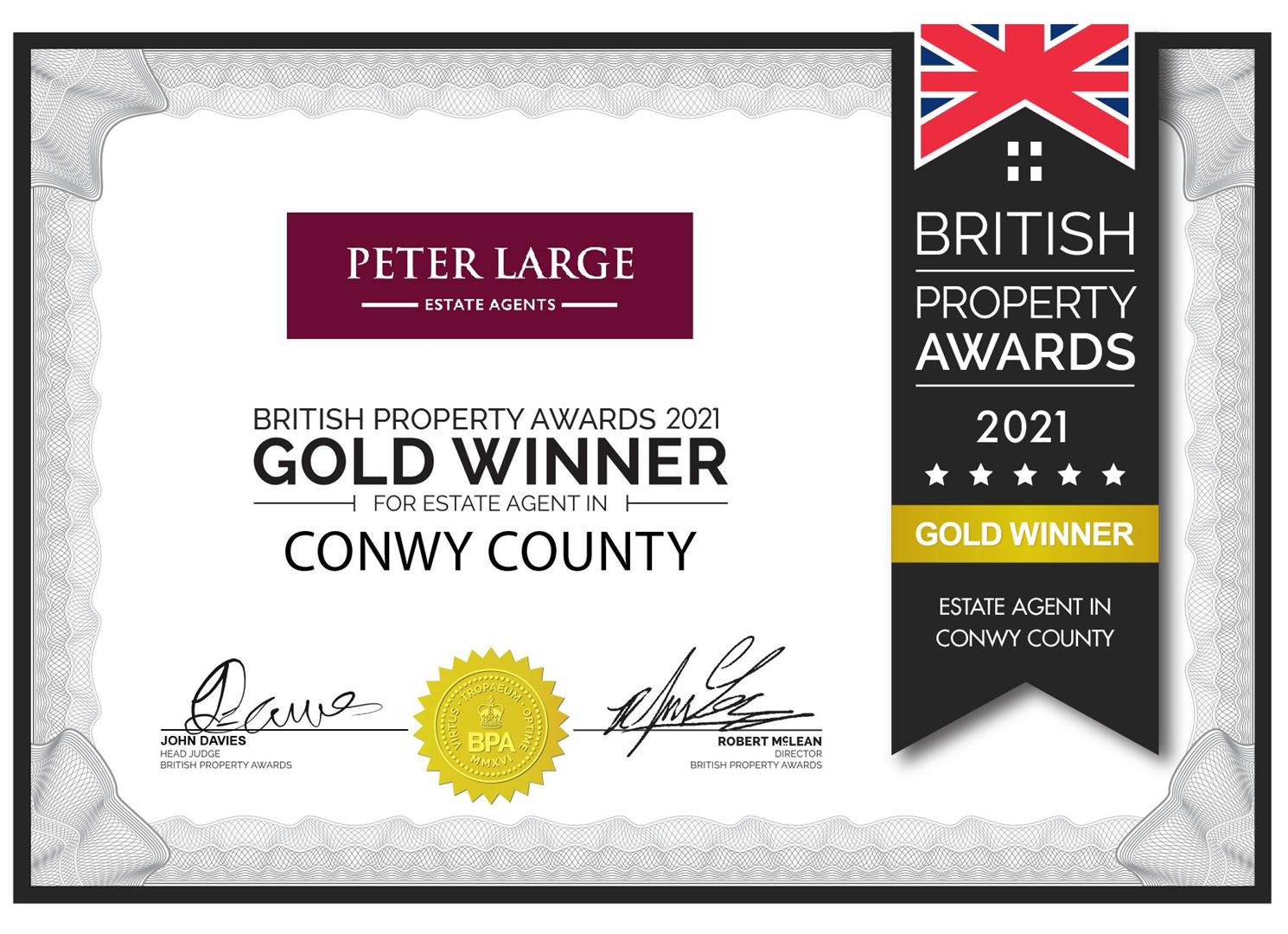., Moelfre, Abergele, Conwy, LL22 9RF
4 Bedroom Detached House
£1,199,950
Asking Price
., Moelfre, Abergele, Conwy, LL22 9RF
Property Summary
Full Details
RAINBOW COTTAGE
Built in 2015, this immaculate and attractive property has every modern refinement including underfloor heating, gas central heating and uPVC double glazing. There are timber latch doors throughout, LED lighting and practical flagstone flooring to the lower level. A double garage is positioned to the side and there are lawned gardens to the front and rear. The house boasts a first floor balcony to the front overlooking a stunning lakeland setting and the well presented accommodation can be described as follows;
HALLWAY
UPVC side panels and entrance door into hallway with ceiling spotlights, smoke alarm, loft hatch and power points.
CLOAKROOM 2.03m x 1.83m
Fitted with a two piece suite comprising of floating wash hand basin and low flush wc. Obscure glazed window, ceiling spotlights, part tiled walls and flagstone flooring.
LOUNGE 6m x 4.01m
With side panels and French doors opening to the front, side window, ceiling spotlights and power points. Double doors into family room.
KITCHEN/FAMILY ROOM 8.94m x 5.44m
A lovely room equipped with an extensive range of modern wall and base cabinets with granite worktop surfaces plus an island. Ceiling spotlights, four windows to the front, side and rear and flagstone flooring. One and a half bowl stainless steel inset sink with mixer tap, part tiled walls, large Nexus range cooker with extractor fan over and space for large fridge freezer. Feature log burner and flue, space for dining suite and ample power points throughout.
UTILITY ROOM 4m x 2.2m
Fitted with an extensive range of modern base cabinets, again with granite worktop surfaces. Ceiling spotlights, window and door to the rear plus flagstone flooring. Stainless steel inset sink with mixer tap, 'Ideal' LPG boiler, power points, space and plumbing for an automatic washing machine and drier.
STUDY/BEDROOM FOUR 4.45m x 3.56m
With ceiling spotlights, two windows and power points.
STAIRS AND GALLERY LANDING
Staircase with timber balustrade. Landing with storage cupboard, ceiling spotlights and power points.
MASTER BEDROOM 5.7m x 4.37m
Spotlights within a sloping ceiling, side panels and double French doors opening onto balcony and providing a lovely vista over the lakes. Side window, two radiators and power points. Door leads to landing gallery with side window and radiator and then further door into;
ENSUITE 3.23m x 2.36m
Fitted with a white four piece suite comprising of freestanding bath with shower attachment, low flush wc, floating wash hand basin and corner shower cubicle. Fully tiled walls, ceiling spotlights, Velux window, wall mirror with lighting and chrome ladder style radiator/towel rail.
BEDROOM TWO 4.83m x 3.84m
Windows to the front and side, ceiling spotlights, loft access, radiator and power points.
BEDROOM THREE 4.01m x 3.84m
Window to the rear, ceiling spotlights, power points and radiator.
BATHROOM 3.2m x 3.18m
Fitted with a white four piece suite comprising of freestanding bath with shower attachment, low flush wc, floating wash hand basin and shower cubicle. Fully tiled walls, two Velux windows, wall mirror with lighting, chrome ladder style towel rail/radiator.
OUTSIDE
Approached by a winding driveway and overlooking the Tyn Y Mynnyd Fisheries with several beautiful lakes, this property is in a very special location. The property has feature outside lighting to the front, a lawned garden and paved pathways. There is a block paved driveway for several vehicles and a detached DOUBLE GARAGE (5.70m x 5.26m) with an electric door, power and light. The pathway leads to the side where there is a log store and then to the rear, which is fully enclosed, mainly lawned and has an insulated timber summer house with power. In addition, there is a field of approximately two acres which has a metal storage shed.
SERVICES
Sewerage plant in operation, LPG heating and mains electric. Please note no appliances are tested by the selling agent.
DIRECTIONS
From the agent's office, turn right at the first set of traffic lights into Chapel Street and follow the road up the hill and out into open countryside. Continue on for about four miles and, at the crossroads, turn left. Follow the road and, at the sign for Tan Y Mynydd Fisheries, turn left again. Rainbow Cottage will be seen by the lakes.
.
Included within the sale of Rainbow Cottage are five self contained bungalows, all with twelve month residency. There are two bungalows with one bedroom and three with two bedrooms. All are well presented with modern fittings and neutral décor, benefiting from the idyllic surroundings and lovely views. The new owners of Rainbow Cottage will become the freeholders for all the self contained bungalows.
..
Currently, four of the bungalows have tenants and the monthly rent is £420 for each one bedroom property and £475 for each two bedroom.
Please note the following;
Driveway maintenance - each owner is responsible for 1.5% of any costs.
General maintenance - currently £195.01 pa to include street lighting, drainage and sewerage plant, grass cutting, gas tank service. Ground rent £150 pa.
Cembrit slate roofing.
Fences are allowed around the cottages at Lakeside but the owner would then be responsible for cutting their own grass and keeping tidy.
Dogs are allowed in the grounds but only on leads.
The following description is for a typical two bedroom bungalow;
OPEN PLAN LOUNGE/ KITCHEN 4.93m x 4.2m
UPVC glazed entrance door leads straight into the large lounge which has a wall hung electric fire, radiator, power points and TV aerial point, uPVC double glazed double doors giving access onto the front patio. Open plan from the lounge and fitted with a comprehensive range of timber effect wall and base cupboards with black work surfaces over. Part tiled walls, power points, gas hob and electric oven with extractor fan over, space for washing machine and space for fridge freezer. Stainless steel sink and drainer with mixer tap over. Breakfast bar and uPVC double glazed window overlooking the rear.
BEDROOM TWO 3.35m x 3.02m
Accessed from the lounge, a versatile room with radiator, power points, loft hatch and uPVC double glazed window overlooking the front.
INNER HALLWAY
Glazed door providing rear access. Leading to;
BATHROOM 3.05m x 1.5m
Fitted with a white three piece suite comprising of low flush wc, pedestal wash hand basin and
panelled bath with shower over and circular privacy curtain. Tiled walls, uPVC frosted double glazed window, chrome ladder style radiator/towel rail and airing cupboard housing the LPG boiler which fires the hot water and central heating.
BEDROOM ONE 4.32m x 2.82m
A large room to the rear with uPVC double glazed window, radiator and power points.
SERVICES.
Mains electric and water is believed connected or available at the property. Private drainage and LPG supply. Please note no appliances are tested by the selling agent.
Leasehold covenants apply.
Key Features
4 Bedrooms
2 Bathrooms
1 Parking Space
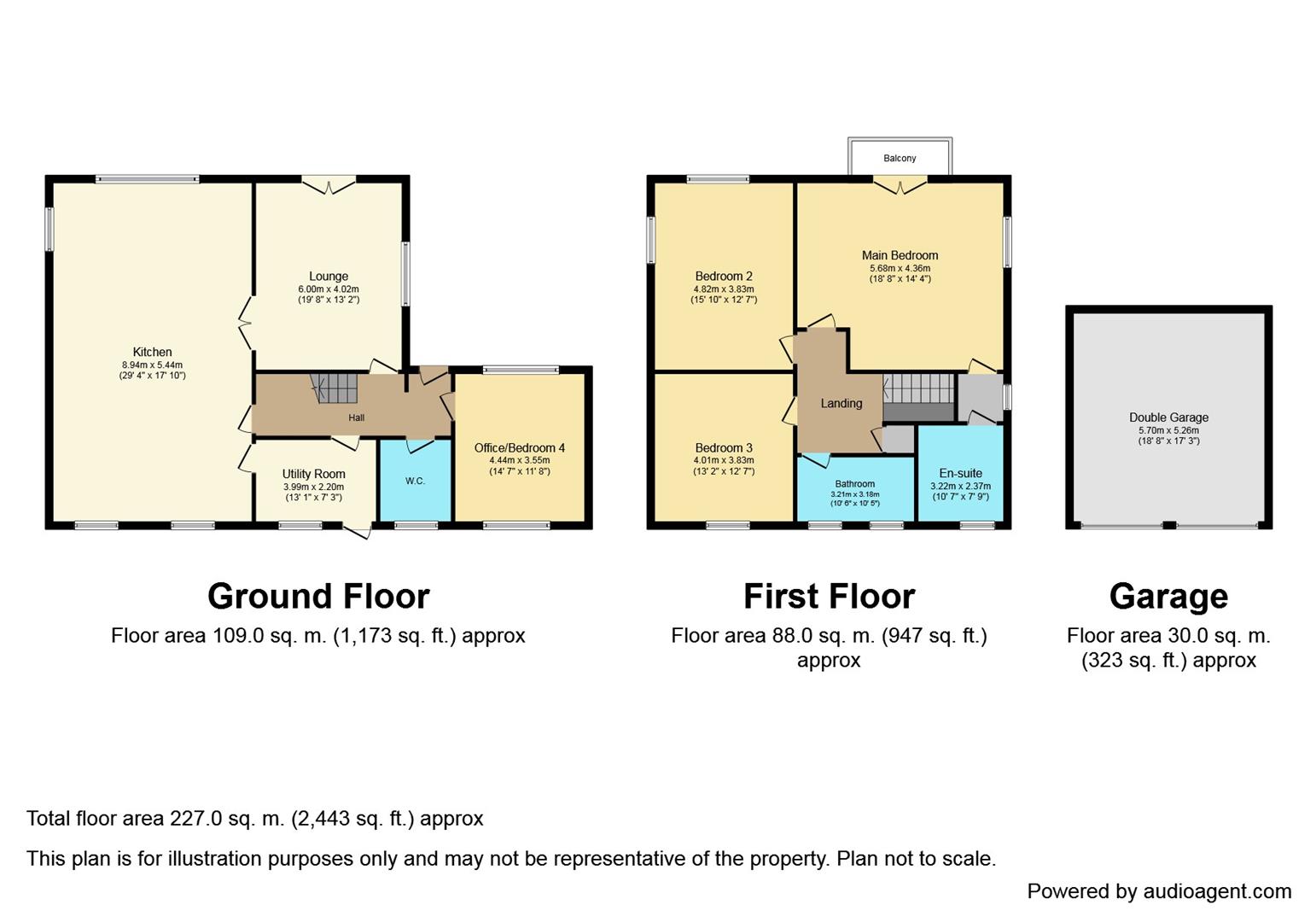

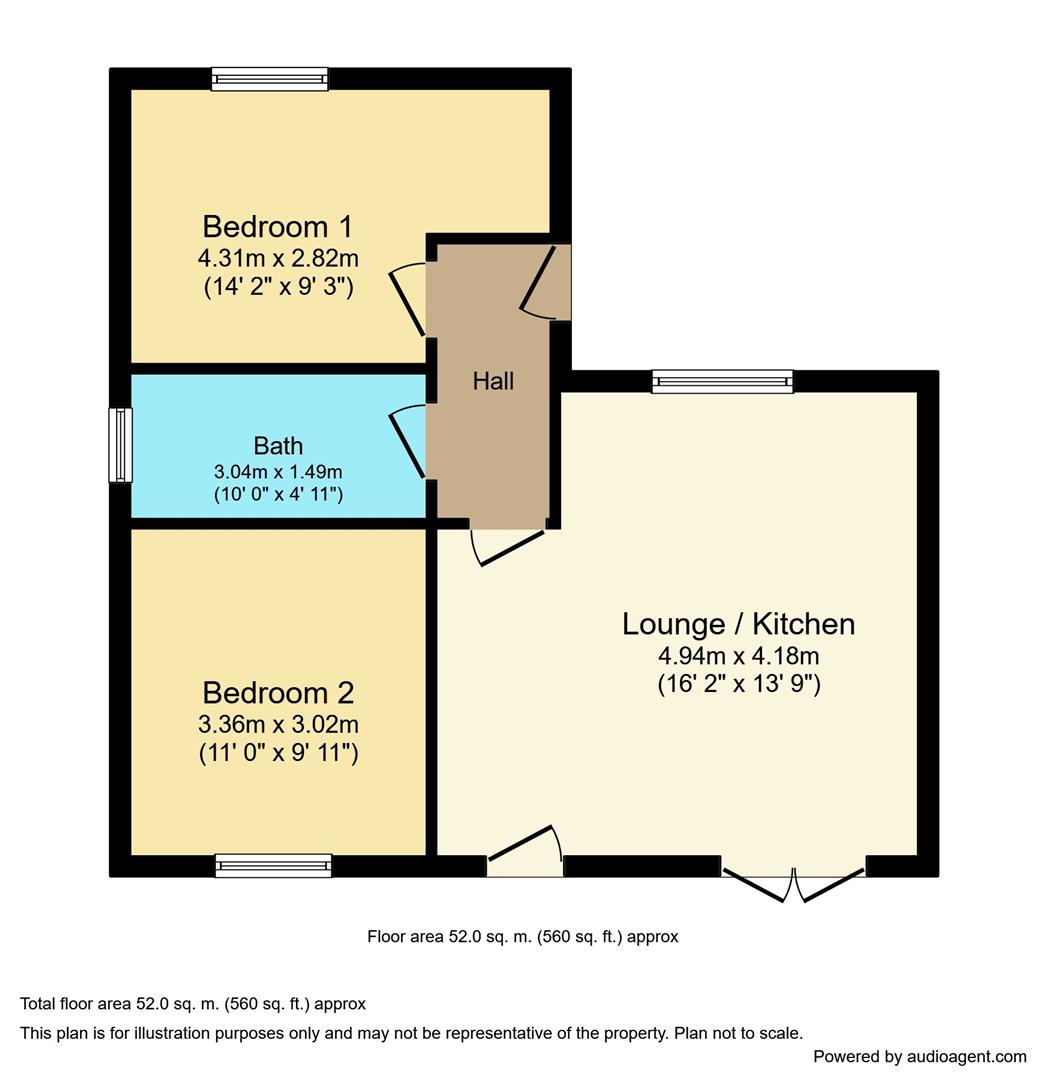

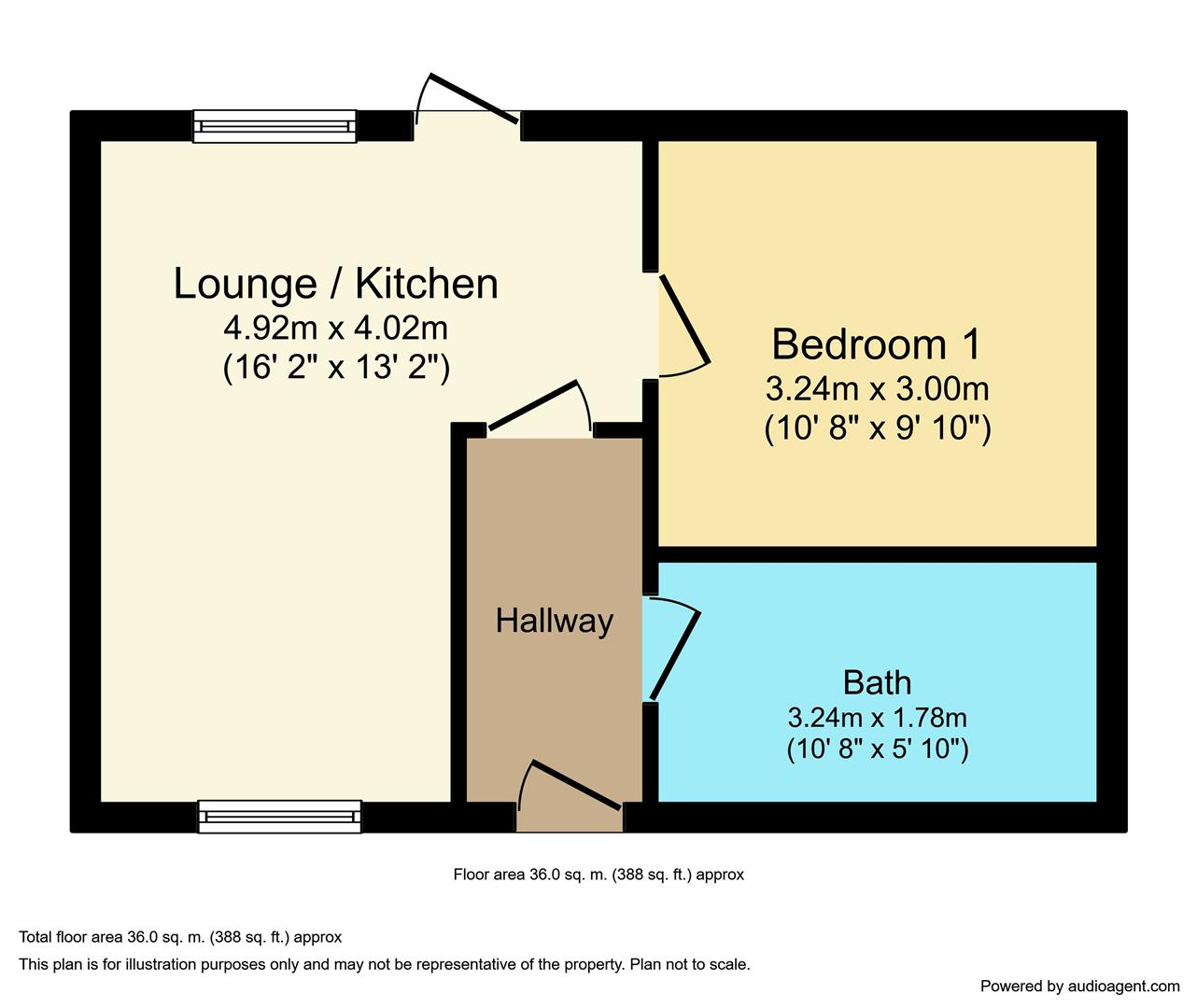

Property Details
A rare and exciting opportunity to purchase a stunning detached house overlooking a lakeland setting, together with five delightful self contained bungalows, all with twelve month residency. Also included is a two acre field which may lend itself to further development subject to planning.
Rainbow Cottage
Built in 2015, this immaculate and attractive property has every modern refinement including underfloor heating, gas central heating and uPVC double glazing. There are timber latch doors throughout, LED lighting and practical flagstone flooring to the lower level. A double garage is positioned to the side and there are lawned gardens to the front and rear. The house boasts a first floor balcony to the front overlooking a stunning lakeland setting and the well presented accommodation can be described as follows;
Hallway
UPVC side panels and entrance door into hallway with ceiling spotlights, smoke alarm, loft hatch and power points.
Cloakroom
2.03m x 1.83m - Fitted with a two piece suite comprising of floating wash hand basin and low flush wc. Obscure glazed window, ceiling spotlights, part tiled walls and flagstone flooring.
Lounge
6m x 4.01m - With side panels and French doors opening to the front, side window, ceiling spotlights and power points. Double doors into family room.
Kitchen/family Room
8.94m x 5.44m - A lovely room equipped with an extensive range of modern wall and base cabinets with granite worktop surfaces plus an island. Ceiling spotlights, four windows to the front, side and rear and flagstone flooring. One and a half bowl stainless steel inset sink with mixer tap, part tiled walls, large Nexus range cooker with extractor fan over and space for large fridge freezer. Feature log burner and flue, space for dining suite and ample power points throughout.
Utility Room
4m x 2.2m - Fitted with an extensive range of modern base cabinets, again with granite worktop surfaces. Ceiling spotlights, window and door to the rear plus flagstone flooring. Stainless steel inset sink with mixer tap, 'Ideal' LPG boiler, power points, space and plumbing for an automatic washing machine and drier.
Study/bedroom Four
4.45m x 3.56m - With ceiling spotlights, two windows and power points.
Stairs And Gallery Landing
Staircase with timber balustrade. Landing with storage cupboard, ceiling spotlights and power points.
Master Bedroom
5.7m x 4.37m - Spotlights within a sloping ceiling, side panels and double French doors opening onto balcony and providing a lovely vista over the lakes. Side window, two radiators and power points. Door leads to landing gallery with side window and radiator and then further door into;
Ensuite
3.23m x 2.36m - Fitted with a white four piece suite comprising of freestanding bath with shower attachment, low flush wc, floating wash hand basin and corner shower cubicle. Fully tiled walls, ceiling spotlights, Velux window, wall mirror with lighting and chrome ladder style radiator/towel rail.
Bedroom Two
4.83m x 3.84m - Windows to the front and side, ceiling spotlights, loft access, radiator and power points.
Bedroom Three
4.01m x 3.84m - Window to the rear, ceiling spotlights, power points and radiator.
Bathroom
3.2m x 3.18m - Fitted with a white four piece suite comprising of freestanding bath with shower attachment, low flush wc, floating wash hand basin and shower cubicle. Fully tiled walls, two Velux windows, wall mirror with lighting, chrome ladder style towel rail/radiator.
Outside
Approached by a winding driveway and overlooking the Tyn Y Mynnyd Fisheries with several beautiful lakes, this property is in a very special location. The property has feature outside lighting to the front, a lawned garden and paved pathways. There is a block paved driveway for several vehicles and a detached DOUBLE GARAGE (5.70m x 5.26m) with an electric door, power and light. The pathway leads to the side where there is a log store and then to the rear, which is fully enclosed, mainly lawned and has an insulated timber summer house with power. In addition, there is a field of approximately two acres which has a metal storage shed.
Services
Sewerage plant in operation, LPG heating and mains electric. Please note no appliances are tested by the selling agent.
Directions
From the agent's office, turn right at the first set of traffic lights into Chapel Street and follow the road up the hill and out into open countryside. Continue on for about four miles and, at the crossroads, turn left. Follow the road and, at the sign for Tan Y Mynydd Fisheries, turn left again. Rainbow Cottage will be seen by the lakes.
.
Included within the sale of Rainbow Cottage are five self contained bungalows, all with twelve month residency. There are two bungalows with one bedroom and three with two bedrooms. All are well presented with modern fittings and neutral décor, benefiting from the idyllic surroundings and lovely views. The new owners of Rainbow Cottage will become the freeholders for all the self contained bungalows.
..
Currently, four of the bungalows have tenants and the monthly rent is £420 for each one bedroom property and £475 for each two bedroom. Please note the following; Driveway maintenance - each owner is responsible for 1.5% of any costs. General maintenance - currently £195.01 pa to include street lighting, drainage and sewerage plant, grass cutting, gas tank service. Ground rent £150 pa. Cembrit slate roofing. Fences are allowed around the cottages at Lakeside but the owner would then be responsible for cutting their own grass and keeping tidy. Dogs are allowed in the grounds but only on leads. The following description is for a typical two bedroom bungalow;
Open Plan Lounge/ Kitchen
4.93m x 4.2m - UPVC glazed entrance door leads straight into the large lounge which has a wall hung electric fire, radiator, power points and TV aerial point, uPVC double glazed double doors giving access onto the front patio. Open plan from the lounge and fitted with a comprehensive range of timber effect wall and base cupboards with black work surfaces over. Part tiled walls, power points, gas hob and electric oven with extractor fan over, space for washing machine and space for fridge freezer. Stainless steel sink and drainer with mixer tap over. Breakfast bar and uPVC double glazed window overlooking the rear.
Bedroom Two
3.35m x 3.02m - Accessed from the lounge, a versatile room with radiator, power points, loft hatch and uPVC double glazed window overlooking the front.
Inner Hallway
Glazed door providing rear access. Leading to;
Bathroom
3.05m x 1.5m - Fitted with a white three piece suite comprising of low flush wc, pedestal wash hand basin and panelled bath with shower over and circular privacy curtain. Tiled walls, uPVC frosted double glazed window, chrome ladder style radiator/towel rail and airing cupboard housing the LPG boiler which fires the hot water and central heating.
Bedroom One
4.32m x 2.82m - A large room to the rear with uPVC double glazed window, radiator and power points.
Services.
Mains electric and water is believed connected or available at the property. Private drainage and LPG supply. Please note no appliances are tested by the selling agent. Leasehold covenants apply.
