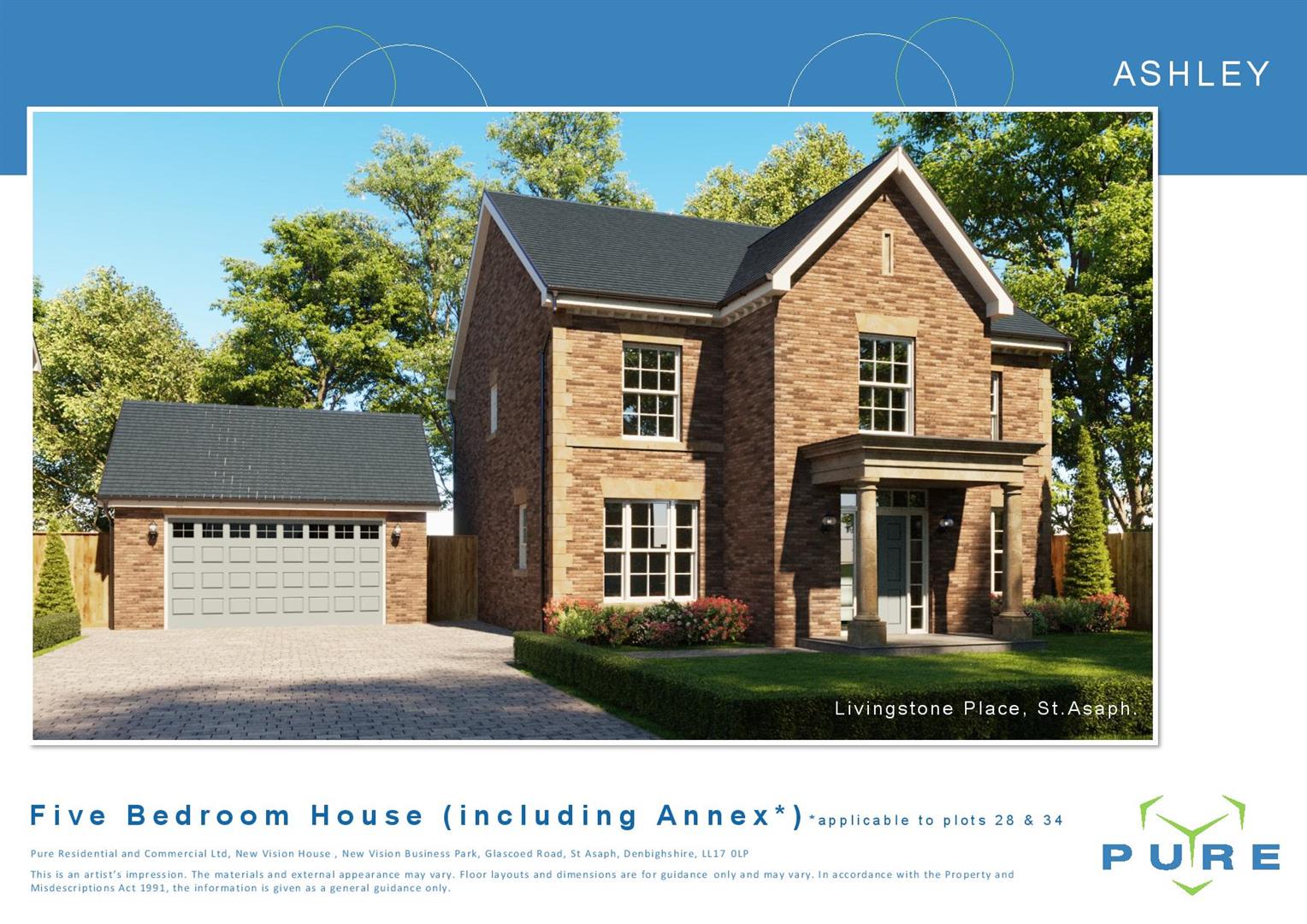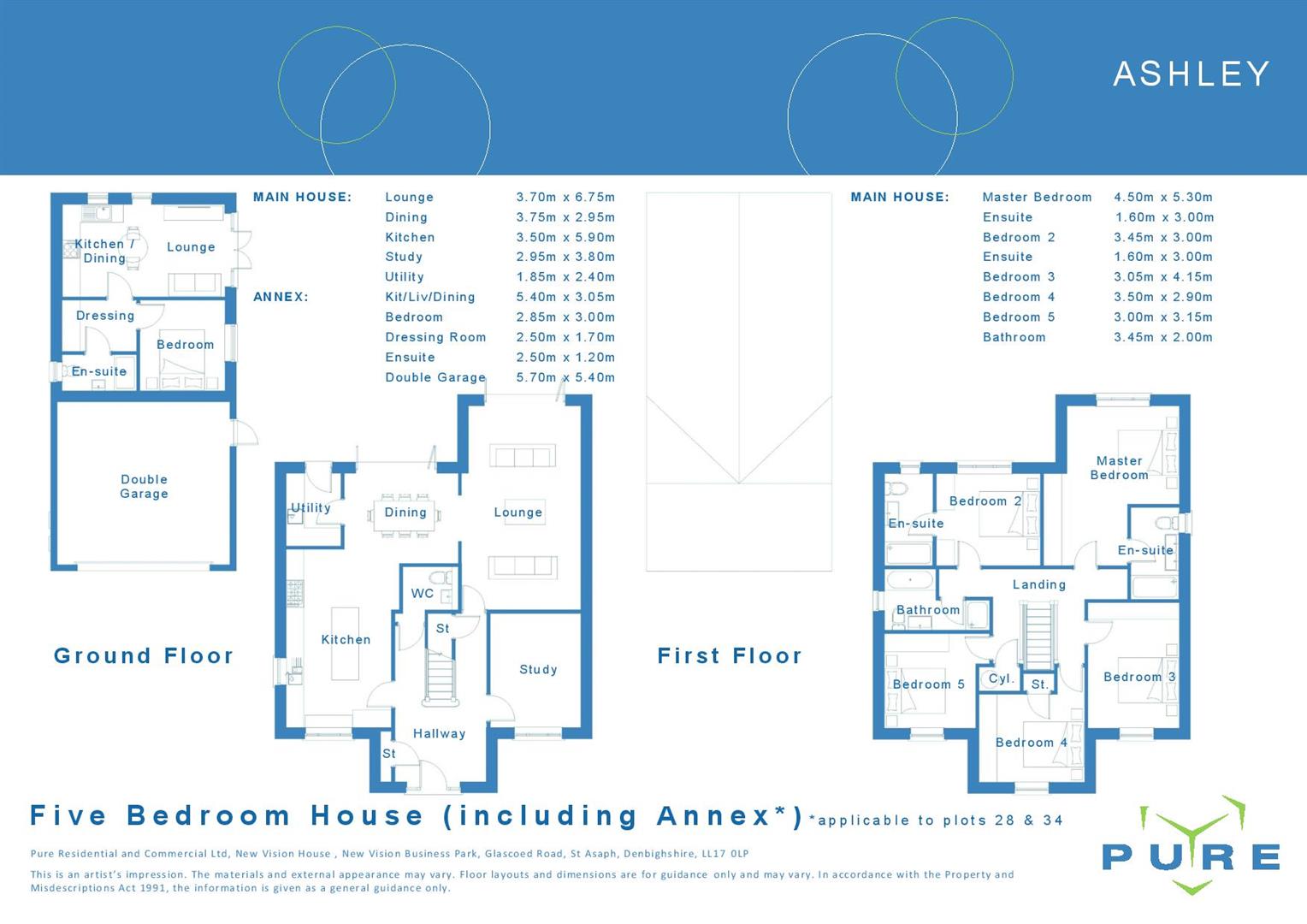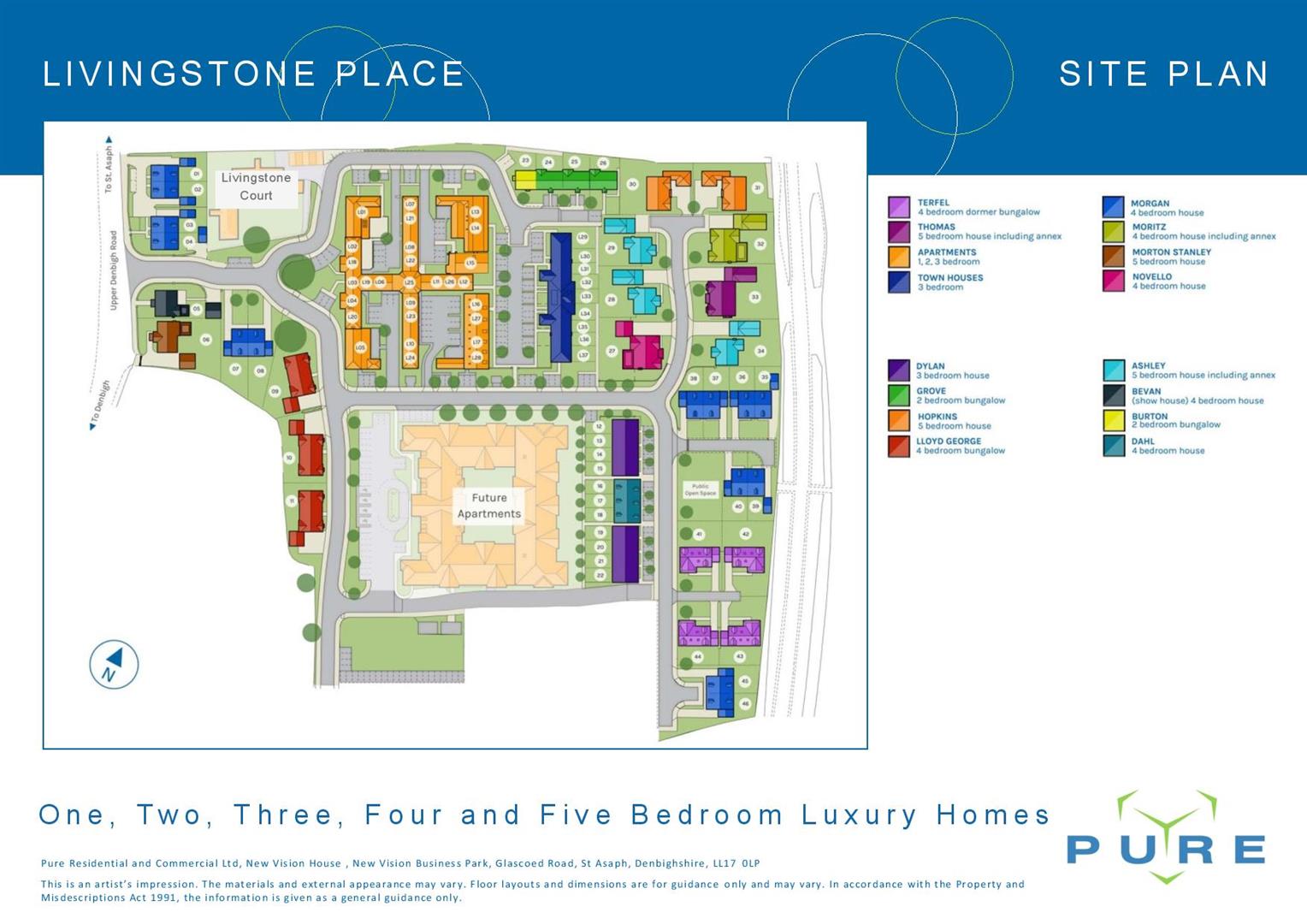Livingstone Place, St. Asaph, Denbighshire, LL17 0RS
5 Bedroom Detached House
£554,950
Asking Price
Livingstone Place, St. Asaph, Denbighshire, LL17 0RS
Property Summary
Full Details
DESCRIPTION
A luxury five bedroom detached house with double garage and annex situated on the Livingstone Place development on the outskirts of St Asaph. Located close to local amenities, schools, shops and with easy access to the A55 expressway making access to all North Wales coastal towns, Chester and beyond in commuting distance. Contact us today for further information.
LOUNGE 6.76m x 3.7m
DINING 3.76m x 2.6m
KITCHEN 5.9m x 3.5m
STUDY 3.8m x 2.95m
UTILITY ROOM 2.4m x 1.85m
MASTER BEDROOM 5.3m x 4.5m
ENSUITE 3m x 1.6m
BEDROOM TWO 3.45m x 3m
ENSUITE. 3m x 1.6m
BEDROOM THREE 4.14m x 3.05m
BEDROOM FOUR 3.5m x 2.9m
BEDROOM FIVE 3.15m x 3m
BATHROOM 3.45m x 2m
ANNEX :-
KITCHEN/LIVING/DINER 5.4m x 3.05m
BEDROOM 3m x 2.84m
DRESSING ROOM 2.5m x 1.7m
ENSUITE 2.5m x 1.2m
DOUBLE GARAGE 5.7m x 5.4m
Key Features
5 Bedrooms
3 Reception Rooms
4 Bathrooms
1 Parking Space
Property Details
PLOT 34 - A luxury spacious five bedroom detached house with annex offering stylish modern living accommodation with living/dining kitchen, utility room, orangery, study, two bedrooms with en-suite and it has the additional benefits of a double garage and off road parking.
Description
A luxury five bedroom detached house with double garage and annex situated on the Livingstone Place development on the outskirts of St Asaph. Located close to local amenities, schools, shops and with easy access to the A55 expressway making access to all North Wales coastal towns, Chester and beyond in commuting distance. Contact us today for further information.
Lounge
6.76m x 3.7m
Dining
3.76m x 2.6m
Kitchen
5.9m x 3.5m
Study
3.8m x 2.95m
Utility Room
2.4m x 1.85m
Master Bedroom
5.3m x 4.5m
Ensuite
3m x 1.6m
Bedroom Two
3.45m x 3m
Ensuite.
3m x 1.6m
Bedroom Three
4.14m x 3.05m
Bedroom Four
3.5m x 2.9m
Bedroom Five
3.15m x 3m
Bathroom
3.45m x 2m
Annex :-
Kitchen/living/diner
5.4m x 3.05m
Bedroom
3m x 2.84m
Dressing Room
2.5m x 1.7m
Ensuite
2.5m x 1.2m
Double Garage
5.7m x 5.4m


