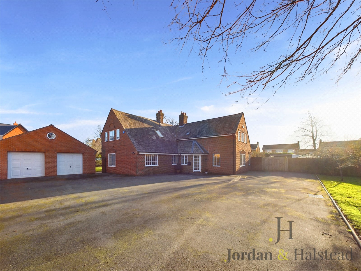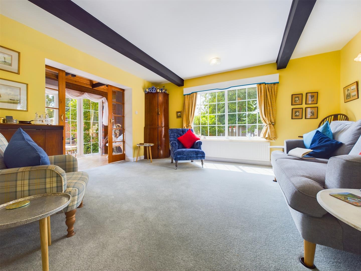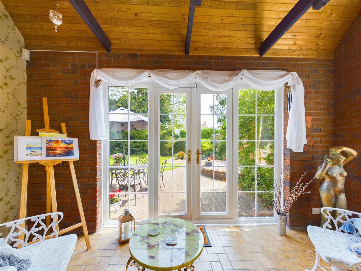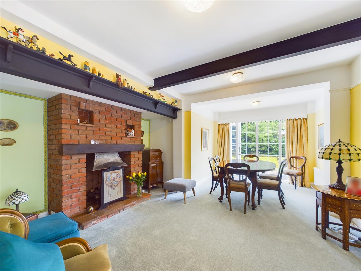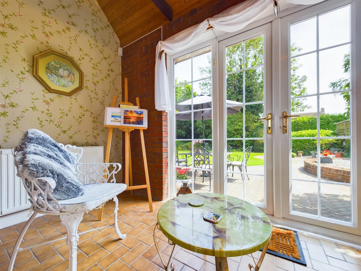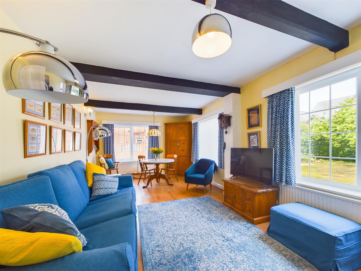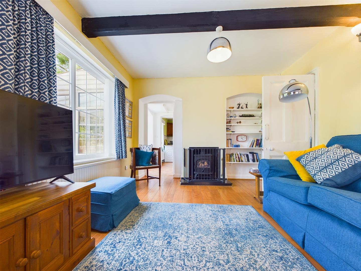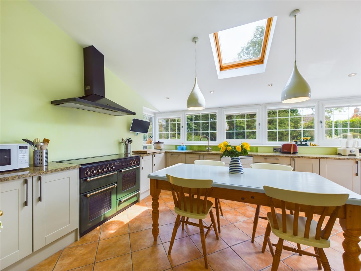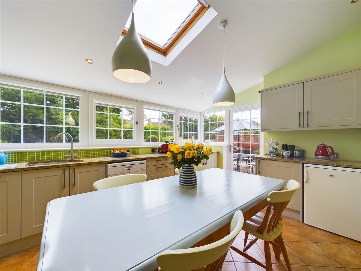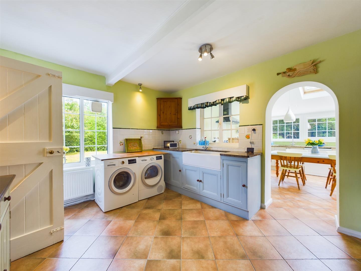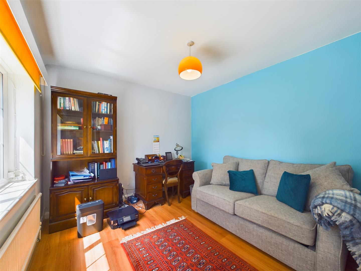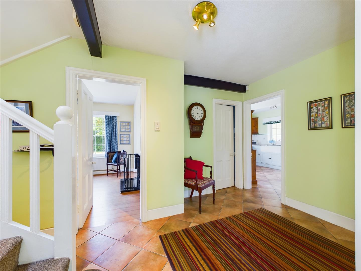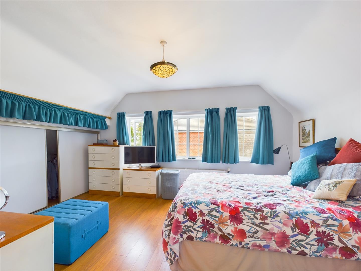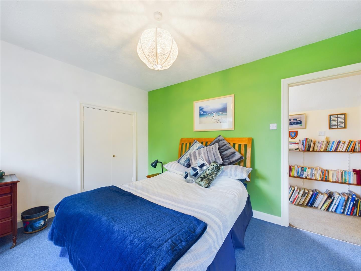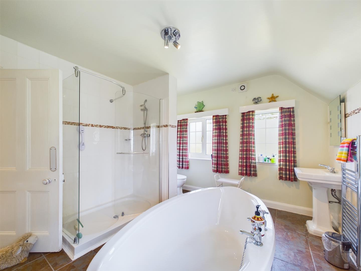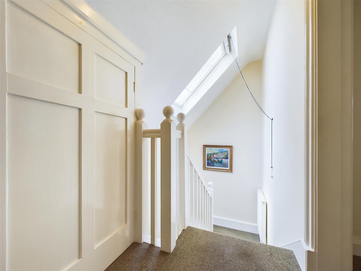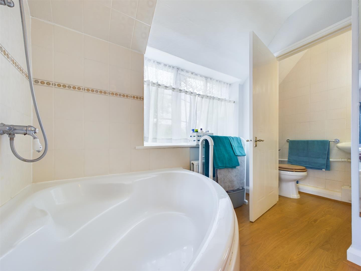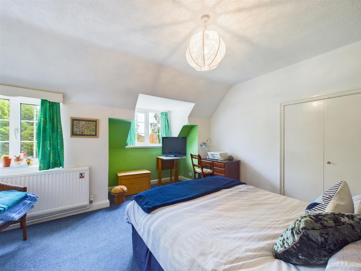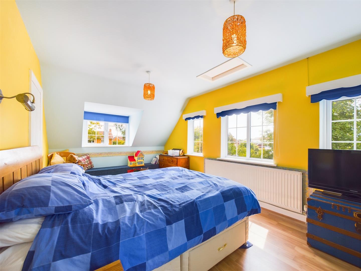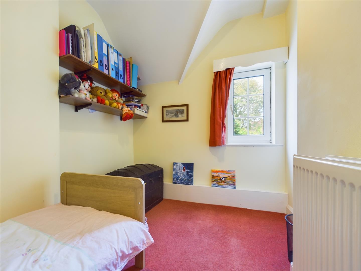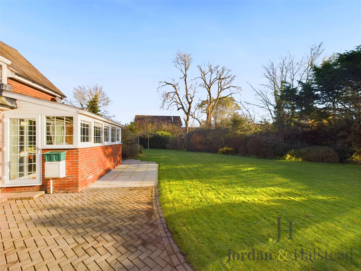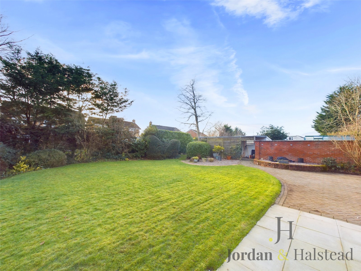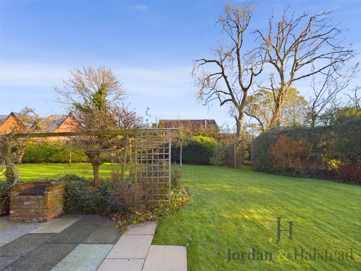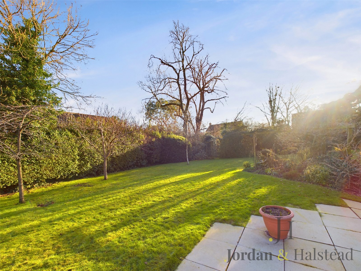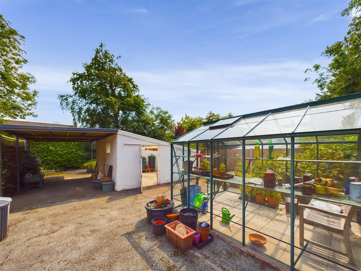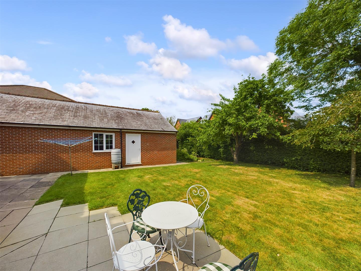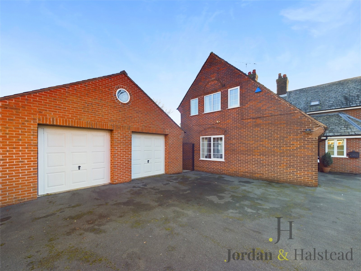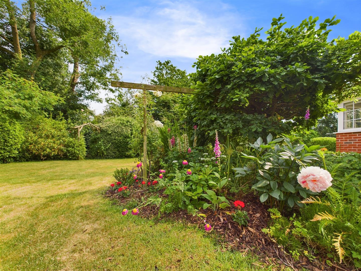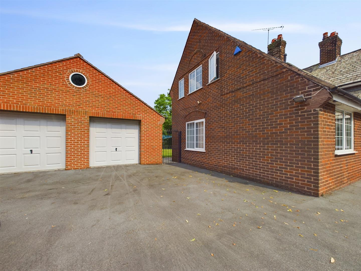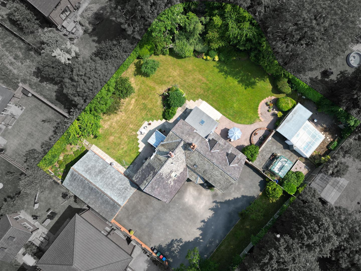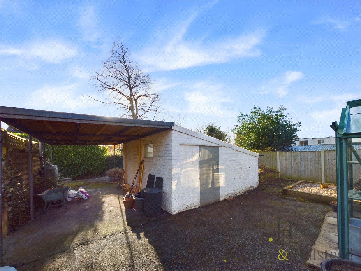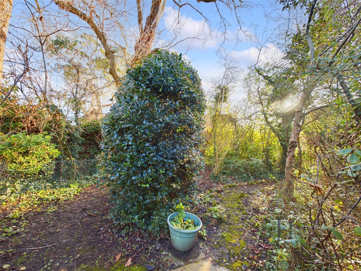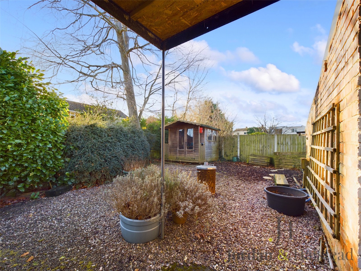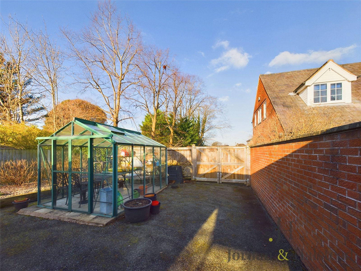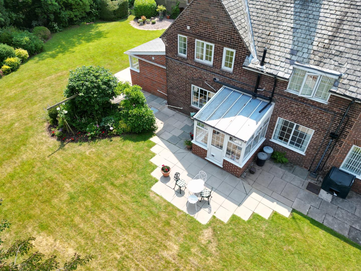Lache Lane, Chester, CH4 7LT
4 Bedroom Detached House
£850,000
Asking Price
Lache Lane, Chester, CH4 7LT
Property Summary
Full Details
Entry 1.42m x 2.5m
Hallway 4.52m x 2.3m
Living Room 6.58m x 3.4m
Adjacent to Garden, with a wood burner.
Office 3.07m x 3m
Reception/Ideal Office space with front facing window.
Dining Room 6.5m x 4.22m
Carpeted dining room, open plan with knocked through wall to the lounge with beams and a feature fireplace.
Living Room 4.57m x 4.1m
Carpeted lounge with dual aspect windows and beams, with sliding doors to the reading/painting area.
Painting Room 1.68m x 4.11m
Idyllic room for painting/reading, or your morning cup of tea. With double doors leading out to the rear garden.
Kitchen/Utilities Area 3.12m x 3.66m
A tiled area with an array of base units and worktops with space for all utilities including washing machine and tumble dryer. Open archway into the main kitchen area.
Kitchen 3.66m x 4.65m
Kitchen area with tiled flooring, contemporary array of base units and work tops with a Rangemaster oven and extractor hood. Back door entry to the garden.
Back Porch 2.16m x 2.24m
Tiled back porch area with window surround and back door entry leading to garden.
Cloakroom 1.78m x 1.47m
Cloakroom with downstairs WC
To the first floor..
Landing 3.45m x 1.17m
Bedroom 3.07m x 4.67m
Large double bedroom with fitted eaves storage and a further fitted unit also.
Bedroom 1.78m x 2.7m
Single bedroom.
Bedroom 4.04m x 4.22m
Carpeted large double bedroom with fitted storage and twin windows overlooking the rear garden.
Bedroom 5.33m x 3.18m
Large double bedroom with wood laminate flooring and dual aspect windows overlooking the rear garden and the front of the property. Doored fitted storage also.
Bathroom 3.33m x 3.76m
AGENTS NOTE
Jordan and Halstead have not undertaken any surveys or tests on appliances or services connected to this property. Perspective purchasers are therefore advised to undertake their own independent tests should they consider it necessary.
Viewings
Viewings can be arranged 24 hours a day, 7 days a week. We always like to give our vendors 24 hours notice for a viewing. Please call our Chester office on 01244 321080.
Thinking Of Selling?
Jordan and Halstead is a family-owned business and we would be delighted to provide you with an up to date valuation, current market trends and to run through all of your property needs. We offer a selection of packages geared to suit your needs. Our objective is to achieve the sale at the best possible price and in the shortest time, so that you can secure the property of your dreams.
Social Media - Property and Updates
Follow our Jordan and Halstead Facebook and Instagram pages in order to see all our new properties before they are released on Rightmove and other websites and portals. We will also make followers aware of Off Market properties that will not be seen on the various property portals. Our social media is the easiest way to keep up to date.
Mortgages
If you are considering buying and would like some financial advice, Ash our in-house mortgage advisor on hand to deal with any and every query! Please contact ourselves on 01244 321 080.
Key Features
4 Bedrooms
4 Reception Rooms
2 Bathrooms
1 Parking Space
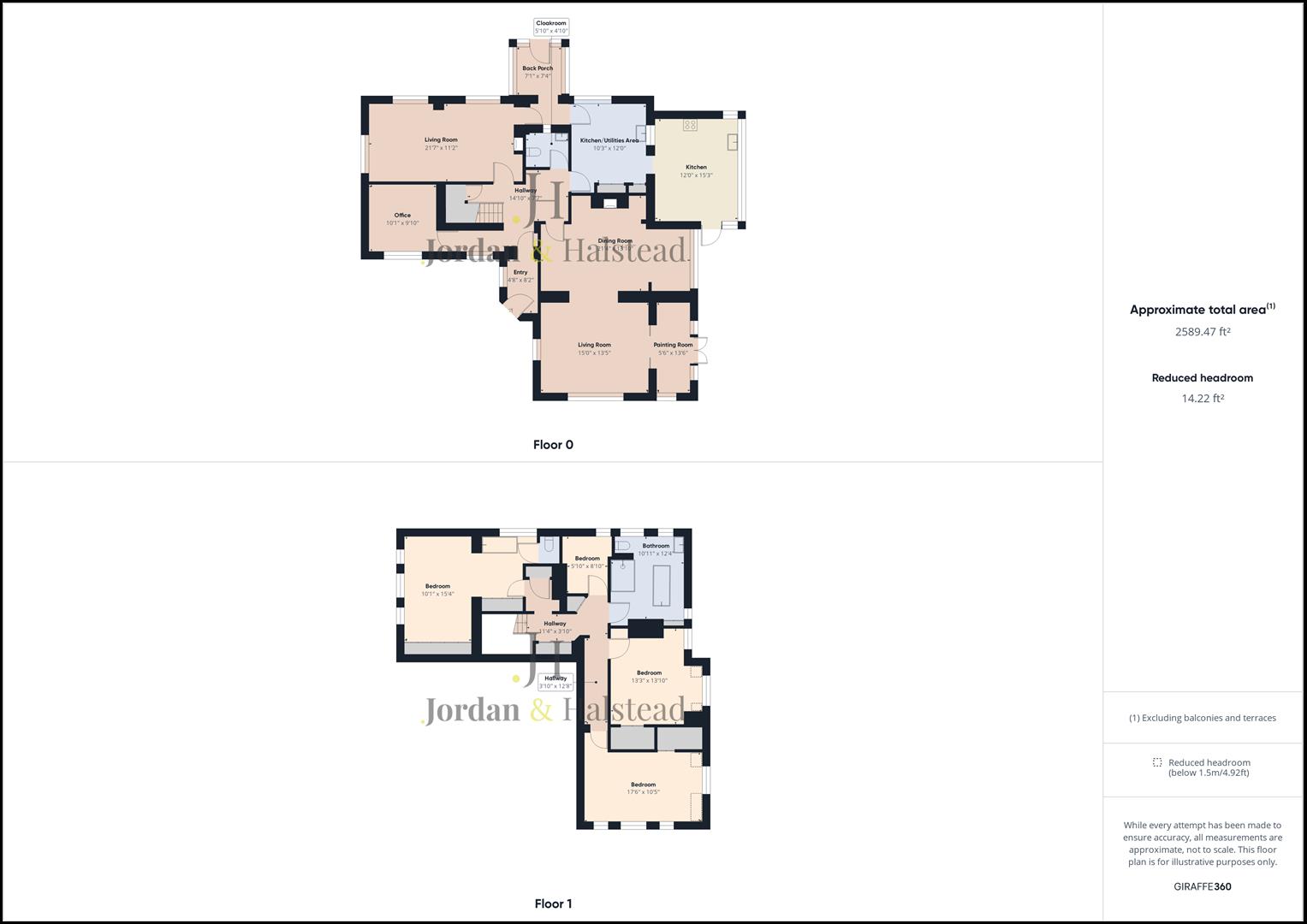

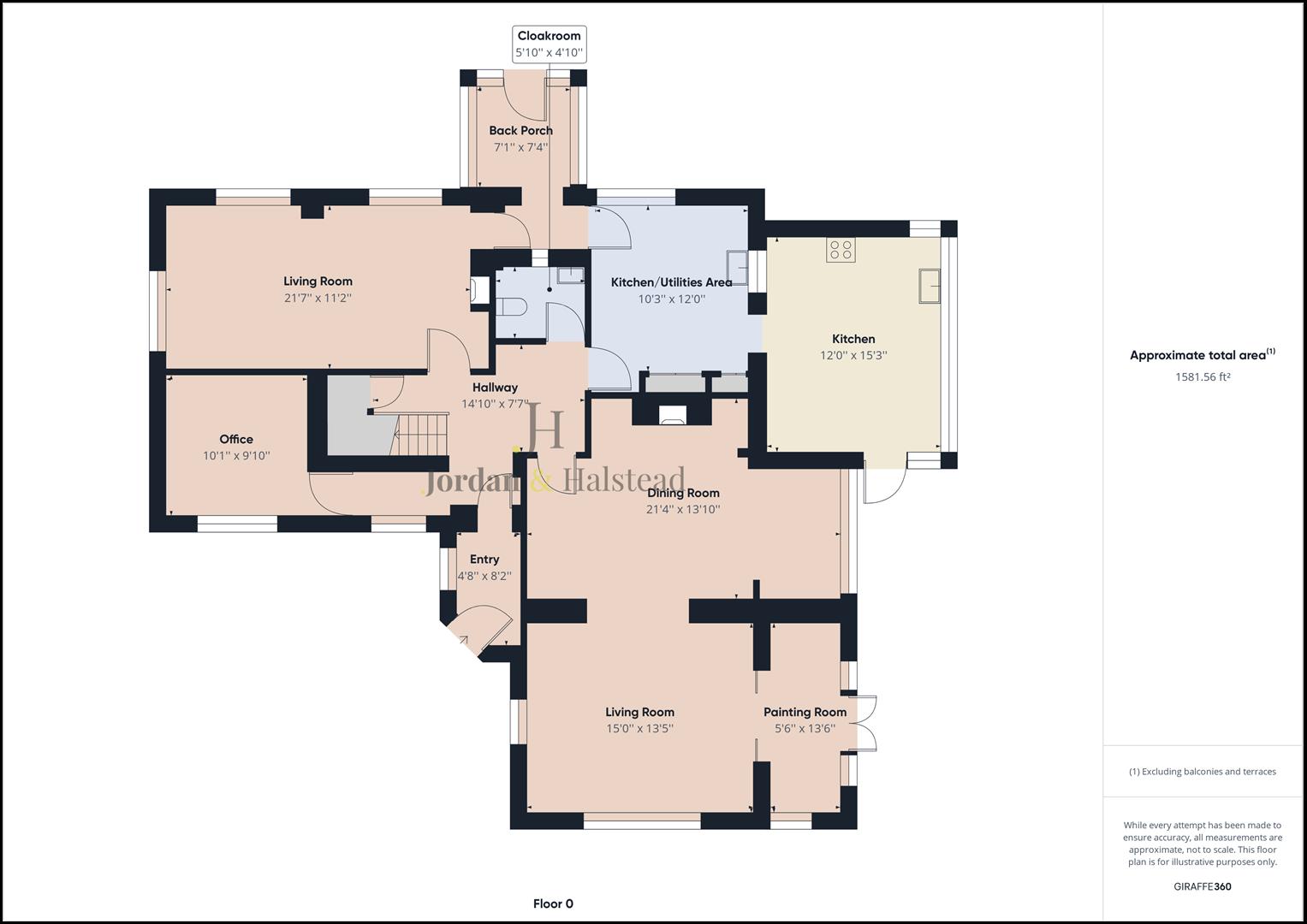

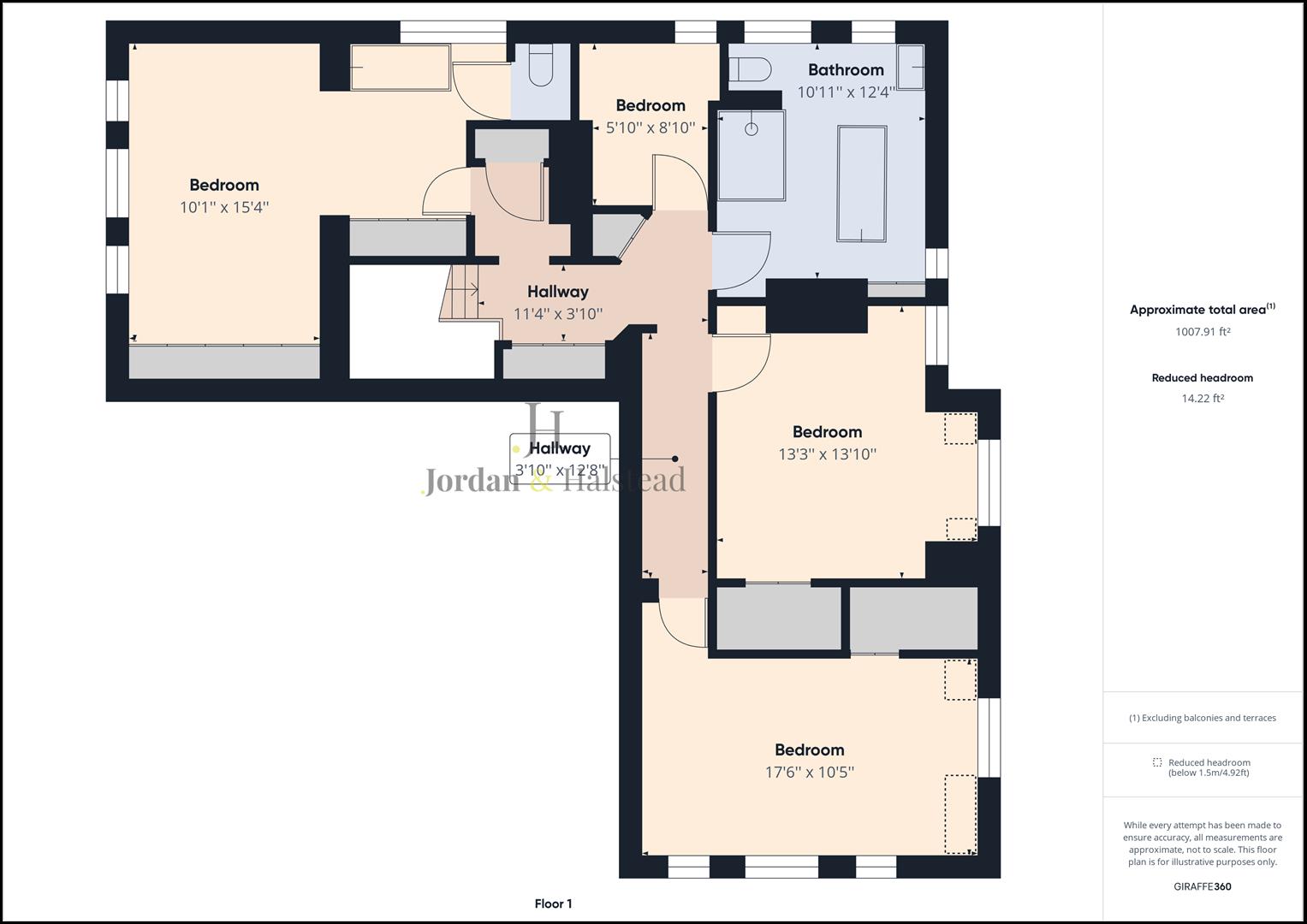

Property Details
Commanding property on one of Chesters most popular roads. We are sure you'll love this four bedroomed detached home, including four reception rooms with over 2500sqft of living space excluding garage, a garden spanning the length of the home and beyond to the rear as well as a double detached garage with a further two workshop rooms to the rear of it separate.
Entry
1.42m x 2.5m
Hallway
4.52m x 2.3m
Living Room
6.58m x 3.4m - Adjacent to Garden, with a wood burner.
Office
3.07m x 3m - Reception/Ideal Office space with front facing window.
Dining Room
6.5m x 4.22m - Carpeted dining room, open plan with knocked through wall to the lounge with beams and a feature fireplace.
Living Room
4.57m x 4.1m - Carpeted lounge with dual aspect windows and beams, with sliding doors to the reading/painting area.
Painting Room
1.68m x 4.11m - Idyllic room for painting/reading, or your morning cup of tea. With double doors leading out to the rear garden.
Kitchen/utilities Area
3.12m x 3.66m - A tiled area with an array of base units and worktops with space for all utilities including washing machine and tumble dryer. Open archway into the main kitchen area.
Kitchen
3.66m x 4.65m - Kitchen area with tiled flooring, contemporary array of base units and work tops with a Rangemaster oven and extractor hood. Back door entry to the garden.
Back Porch
2.16m x 2.24m - Tiled back porch area with window surround and back door entry leading to garden.
Cloakroom
1.78m x 1.47m - Cloakroom with downstairs WC
To The First Floor..
Landing
3.45m x 1.17m
Bedroom
3.07m x 4.67m - Large double bedroom with fitted eaves storage and a further fitted unit also.
Bedroom
1.78m x 2.7m - Single bedroom.
Bedroom
4.04m x 4.22m - Carpeted large double bedroom with fitted storage and twin windows overlooking the rear garden.
Bedroom
5.33m x 3.18m - Large double bedroom with wood laminate flooring and dual aspect windows overlooking the rear garden and the front of the property. Doored fitted storage also.
Bathroom
3.33m x 3.76m
Agents Note
Jordan and Halstead have not undertaken any surveys or tests on appliances or services connected to this property. Perspective purchasers are therefore advised to undertake their own independent tests should they consider it necessary.
Viewings
Viewings can be arranged 24 hours a day, 7 days a week. We always like to give our vendors 24 hours notice for a viewing. Please call our Chester office on 01244 321080.
Thinking Of Selling?
Jordan and Halstead is a family-owned business and we would be delighted to provide you with an up to date valuation, current market trends and to run through all of your property needs. We offer a selection of packages geared to suit your needs. Our objective is to achieve the sale at the best possible price and in the shortest time, so that you can secure the property of your dreams.
Social Media - Property And Updates
Follow our Jordan and Halstead Facebook and Instagram pages in order to see all our new properties before they are released on Rightmove and other websites and portals. We will also make followers aware of Off Market properties that will not be seen on the various property portals. Our social media is the easiest way to keep up to date.
Mortgages
If you are considering buying and would like some financial advice, Ash our in-house mortgage advisor on hand to deal with any and every query! Please contact ourselves on 01244 321 080.
