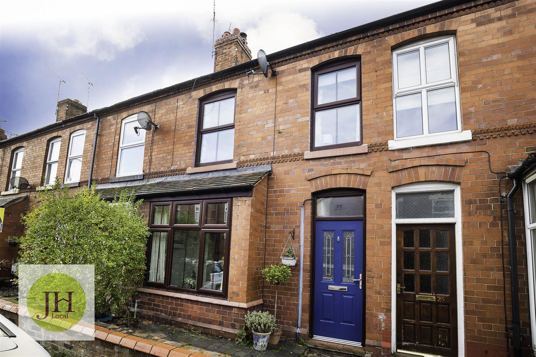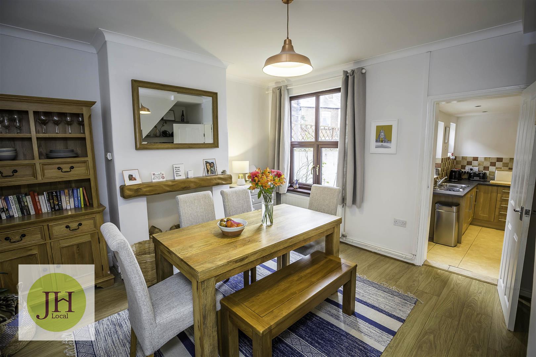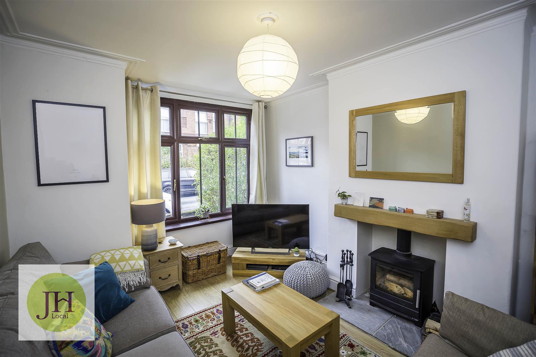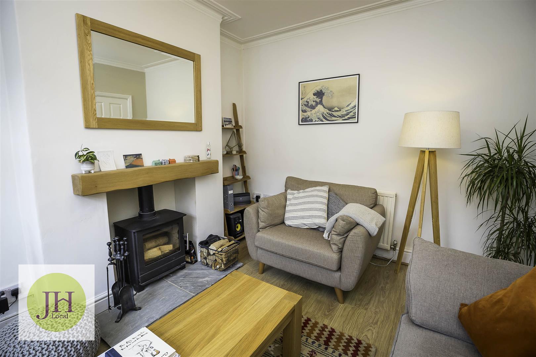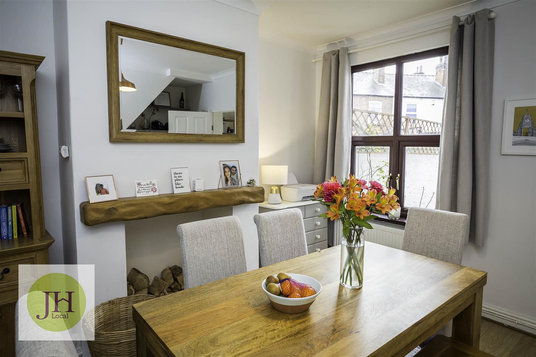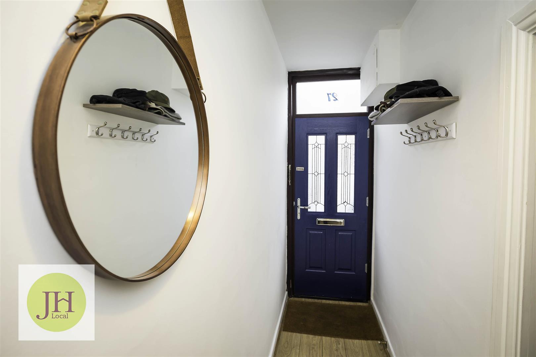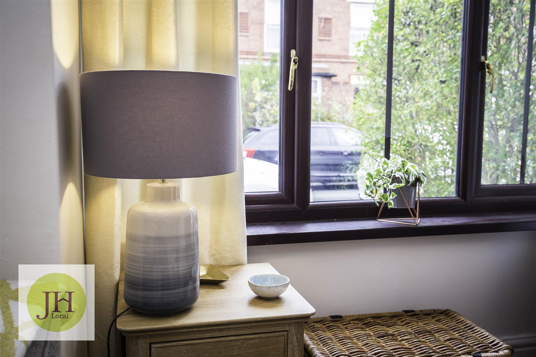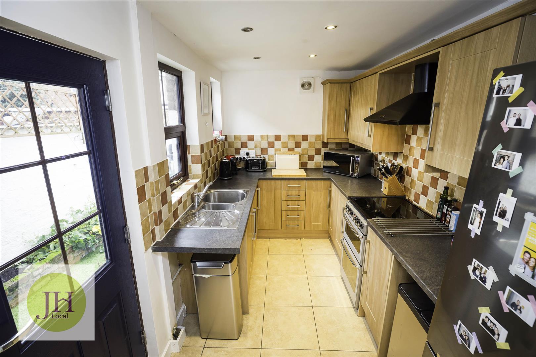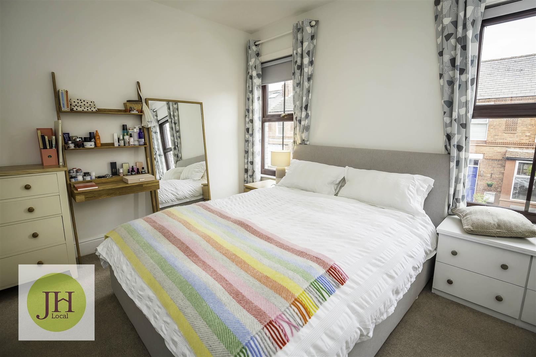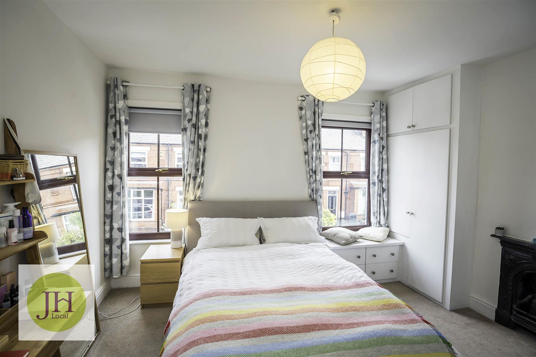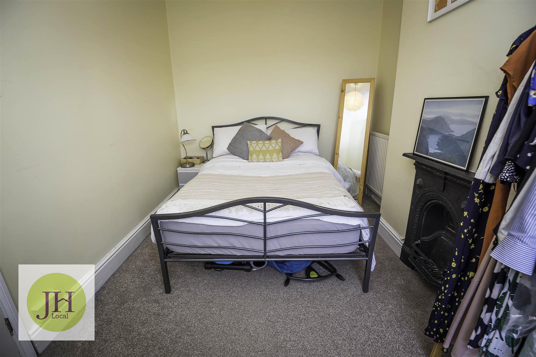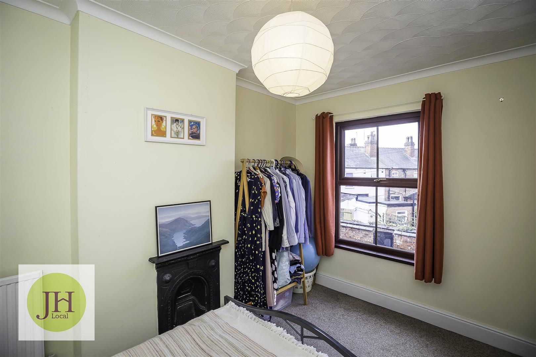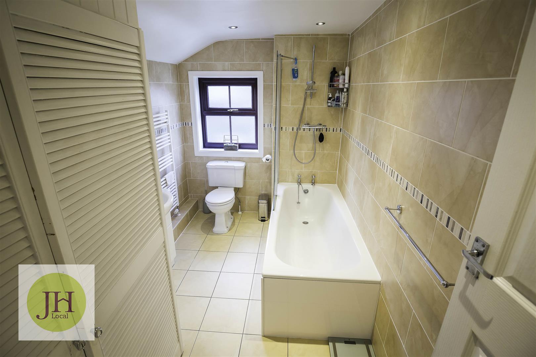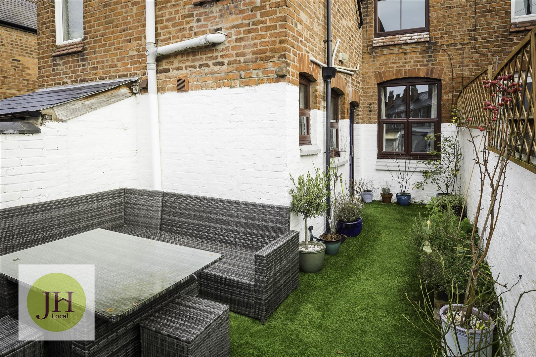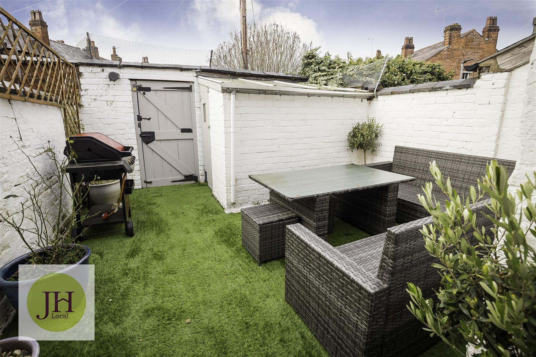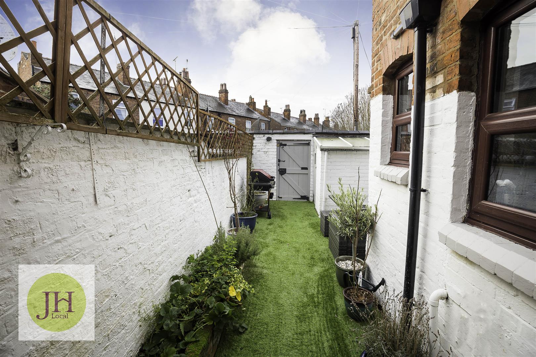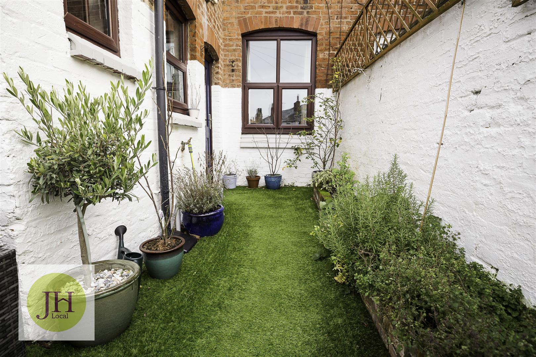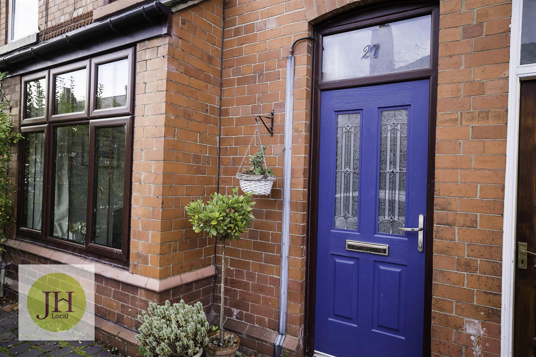Clare Avenue, Hoole, Chester, Cheshire, CH2 3HT
2 Bedroom Terraced House
£1,200 pcm
Clare Avenue, Hoole, Chester, Cheshire, CH2 3HT
Property Features
- Children
Property Summary
This stunning two bedroom, two reception room home situated in the heart of Hoole must be seen. Boasting a wealth of features and with a wonderful courtyard garden to the rear, its is perfectly situated. Within a short stroll of Hoole's shops, cafes, delis, bars and restaurants along with being perfectly situated for commuters wanting the City Centre, station, business parks and retail parks. The property is also ideally located for people wanting access to the A41, A55, M53 and M56. We anticipate a very warm response to this wonderful home and recommend booking a viewing to avoid disappointment.
Full Details
***Highly Desirable Hoole Location*** This stunning two bedroom, two reception room home situated in the heart of Hoole must be seen. Boasting a wealth of features and with a wonderful courtyard garden to the rear. Within a short stroll of Hoole's shops, cafes, delis, bars and restaurants along with being perfectly situated for commuters wanting the City Centre, station, business parks and retail parks. The property is also ideally located for people wanting access to the A41, A55, M53 and M56. We anticipate a very warm response to this wonderful home and recommend booking a viewing to avoid disappointment.
Entrance Hall
With an entrance door leading from the front elevation, radiator, doors to ground floor accommodation and stairs to first floor.
Lounge 4.24m x 3.23m
With a double glazed box bay window to the front elevation, radiator and wood burning stove.
Dining Room 3.84m x 3.38m
With a double glazed window to the rear elevation, radiator and feature fireplace.
Kitchen 3.56m x 2.29m
With a double glazed window to the side elevation, double glazed door affording access to the courtyard garden, a selection of wall and base units, space for a cooker and plumbing for a washing machine.
Bedroom One 4.17m x 3.56m
With a double glazed window to the front elevation, feature fireplace, radiator and build in wardrobes either side of the chimney breast.
Bedroom Two 3.84m x 2.46m
With a double glazed window to the rear elevation, feature fireplace and a radiator.
Bathroom
With a double glazed window to the rear elevation, bath with shower over, low level WC, wash hand basin, cupboard and a radiator.
Rear Elevation
To the rear of the property you will find the courtyard garden. The garden benefits from a brick built out house, astro turf style matting, rear access gate and white washed walls marking the property borders.
Key Features
2 Bedrooms
1 Reception Room
1 Bathroom
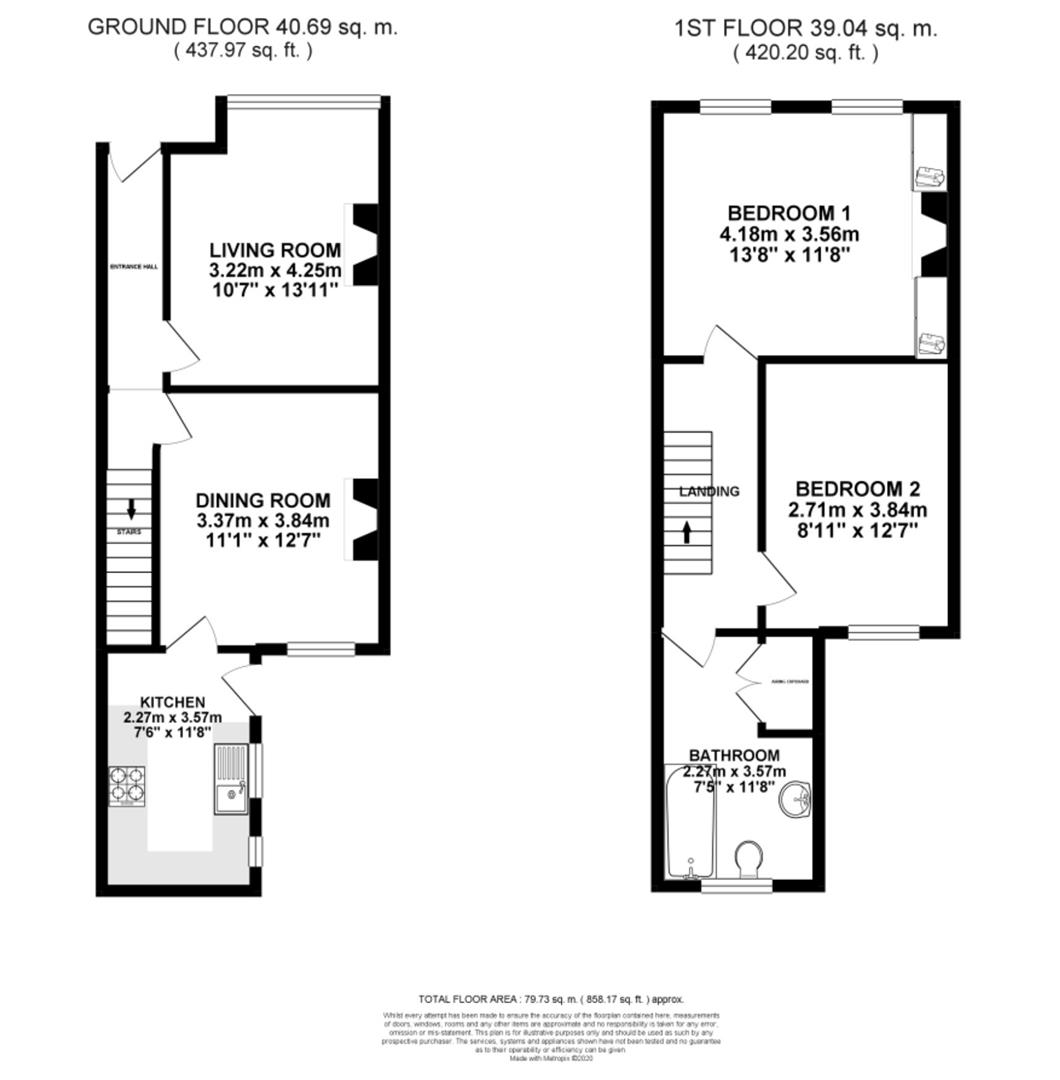

Property Details
***AVAILABLE END OF JANUARY- Highly Desirable Hoole Location*** This stunning two bedroom, two reception room home situated in the heart of Hoole must be seen. Boasting a wealth of features and with a wonderful courtyard garden to the rear, its is perfectly situated. Within a short stroll of Hoole's shops, cafes, delis, bars and restaurants along with being perfectly situated for commuters wanting the City Centre, station, business parks and retail parks. The property is also ideally located for people wanting access to the A41, A55, M53 and M56. We anticipate a very warm response to this wonderful home and recommend booking a viewing to avoid disappointment.
***Highly Desirable Hoole Location*** This stunning two bedroom, two reception room home situated in the heart of Hoole must be seen. Boasting a wealth of features and with a wonderful courtyard garden to the rear. Within a short stroll of Hoole's shops, cafes, delis, bars and restaurants along with being perfectly situated for commuters wanting the City Centre, station, business parks and retail parks. The property is also ideally located for people wanting access to the A41, A55, M53 and M56. We anticipate a very warm response to this wonderful home and recommend booking a viewing to avoid disappointment.
Entrance Hall
With an entrance door leading from the front elevation, radiator, doors to ground floor accommodation and stairs to first floor.
Lounge
4.24m x 3.23m - With a double glazed box bay window to the front elevation, radiator and wood burning stove.
Dining Room
3.84m x 3.38m - With a double glazed window to the rear elevation, radiator and feature fireplace.
Kitchen
3.56m x 2.29m - With a double glazed window to the side elevation, double glazed door affording access to the courtyard garden, a selection of wall and base units, space for a cooker and plumbing for a washing machine.
Bedroom One
4.17m x 3.56m - With a double glazed window to the front elevation, feature fireplace, radiator and build in wardrobes either side of the chimney breast.
Bedroom Two
3.84m x 2.46m - With a double glazed window to the rear elevation, feature fireplace and a radiator.
Bathroom
With a double glazed window to the rear elevation, bath with shower over, low level WC, wash hand basin, cupboard and a radiator.
Rear Elevation
To the rear of the property you will find the courtyard garden. The garden benefits from a brick built out house, astro turf style matting, rear access gate and white washed walls marking the property borders.
