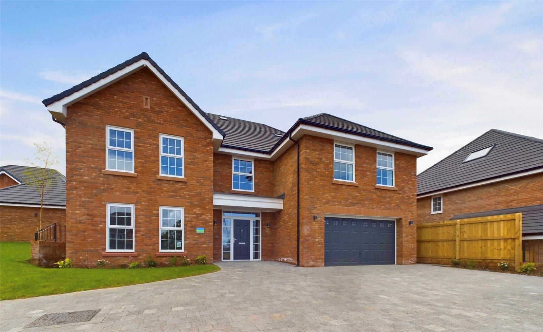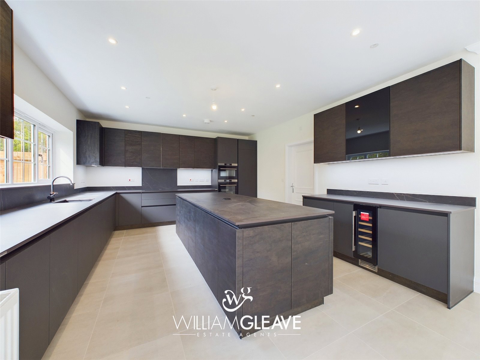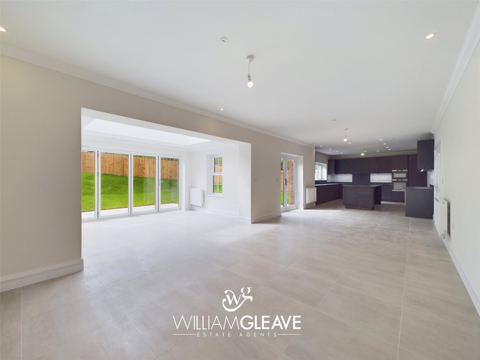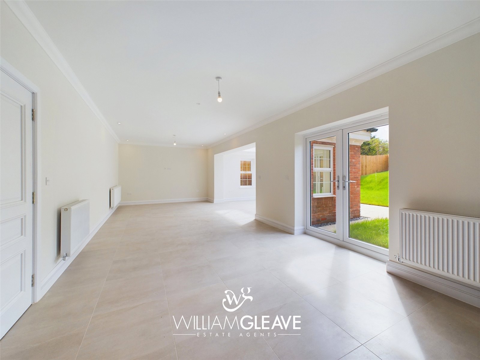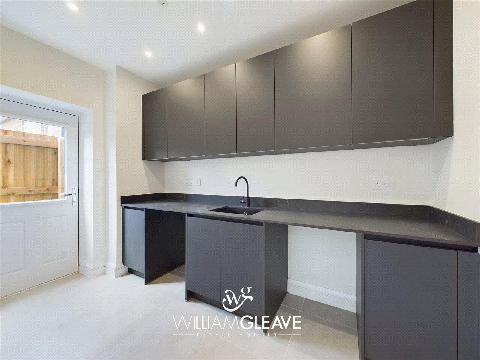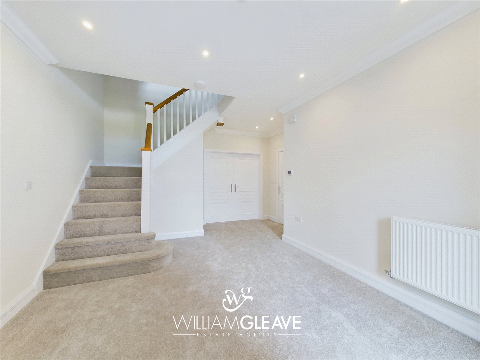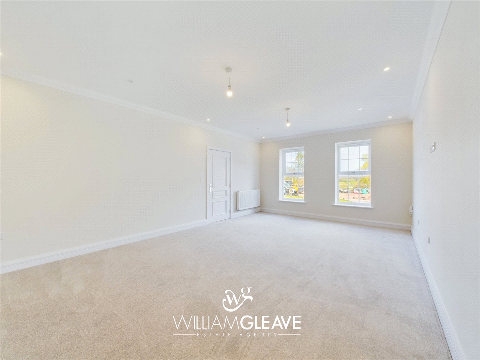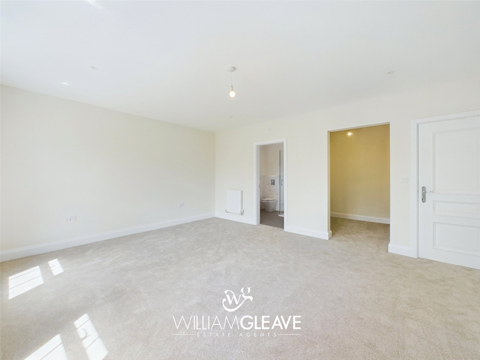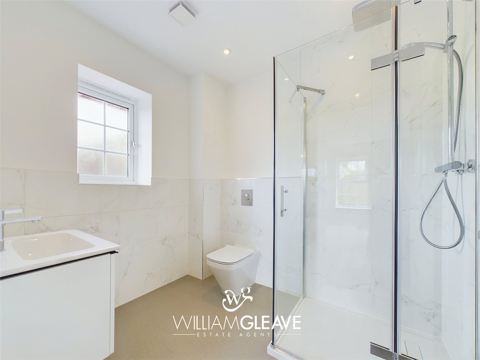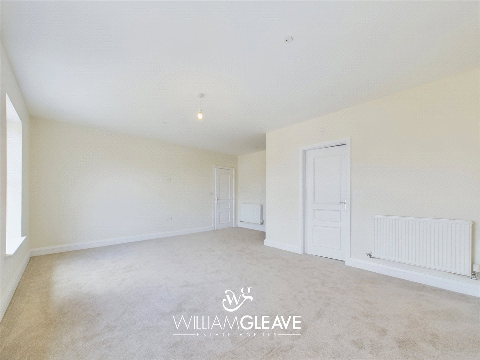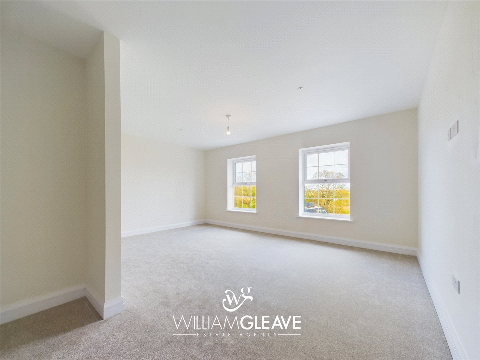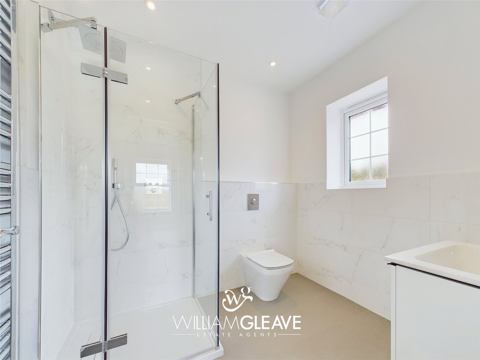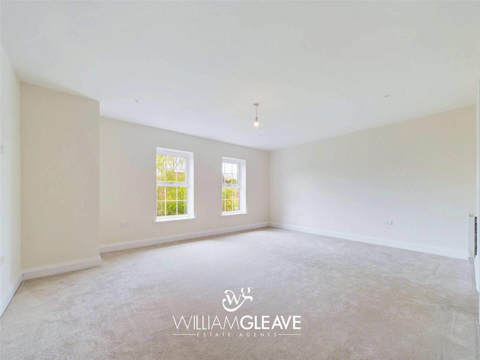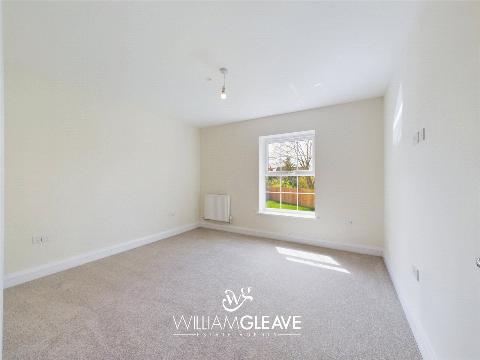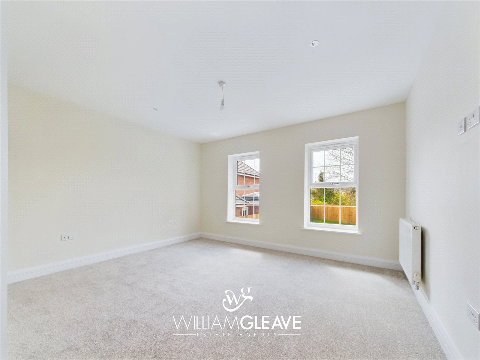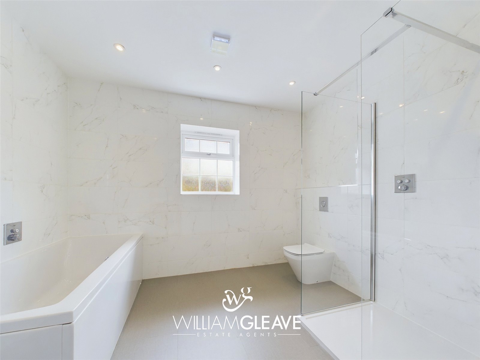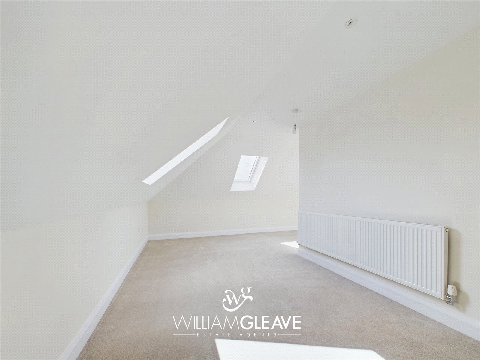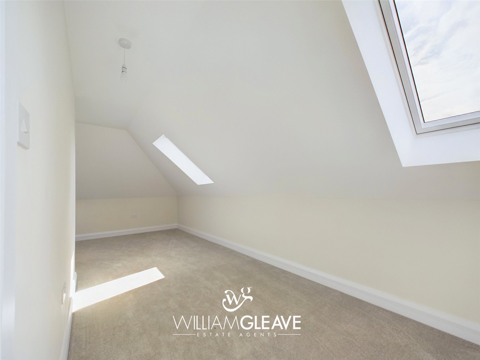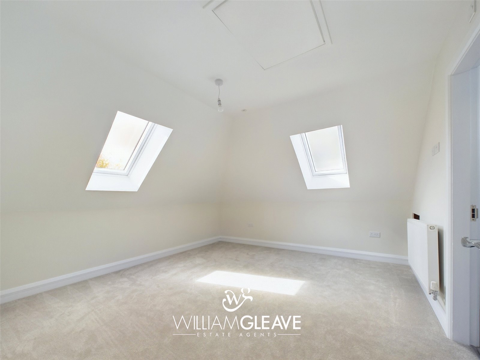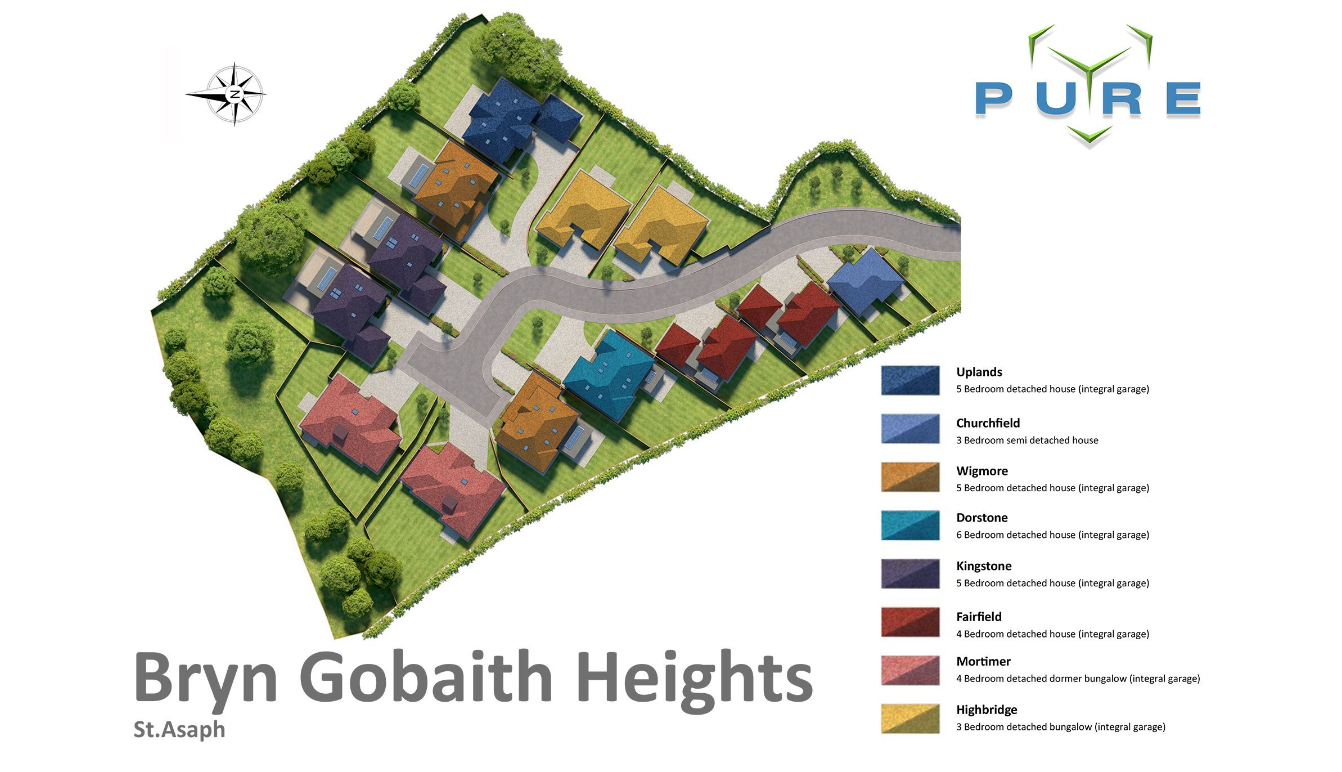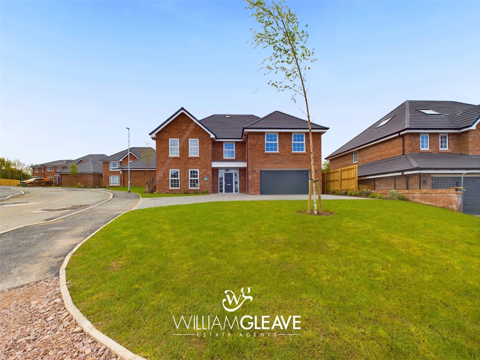Bryn Gobaith, St Asaph, LL17 0DW
6 Bedroom Detached House
£795,950
Asking Price
Bryn Gobaith, St Asaph, LL17 0DW
Property Summary
The stunning Dorstone is your next dream home. Set over a sprawling 3 floors, there is space and elegance in abundance.
Starting with the ground floor, the property offers welcoming entrance hall, WC, lounge, kitchen/family/dining room, orangery and utility room. Stairs rise from the hall to the first floor landing and on to 5 generous bedrooms, the first two benefitting from dressing areas and en suite plus a main family bathroom. Further stairs rise from the landing on to the second floor and onto bedroom number 6, again with en suite and a large open plan hobby room which offers multiple uses.
The property boasts a modern aesthetic with high-end finishes, including tasteful fixtures throughout. White bathroom fitments with chrome detail, Grohe showers and screens and porcelanosa tiles to bathroom. Nolte Kitchen with granite worktops- equipped with state-of-the-art appliances, with soft closing doors and drawers and include ceiling down lighters, fitments and Bosch integrated appliances. Gardens include turf, patios and high fencing at the rear.
Full energy saving measures have been detailed such as cavity wall, floor and loft insulation, efficient gas central heating, low energy light fittings including external lighting and energy saving double glazed windows.
A 10 year insurance backed warranty policy issued by LABC gives you the reassurance you need on construction standards and building regulations.
As soon as you decide on and commit to your Pure Home you can select your new kitchen, worktops and tiles.
Bryn Gobaith Heights is suitably located in St. Asaph, one of the UK’s quaintest cities, St Asaph the semi rural feel is complimented by excellent transport links, some of the areas best schools and a host of amenities.
Full Details
THE DORSTONE. EXECUTIVE 6 BED HOME.
The stunning Dorstone is your next dream home. Set over a sprawling 3 floors, there is space and elegance in abundance.
Starting with the ground floor, the property offers welcoming entrance hall, WC, lounge, kitchen/family/dining room, orangery and utility room. Stairs rise from the hall to the first floor landing and on to 5 generous bedrooms, the first two benefitting from dressing areas and en suite plus a main family bathroom. Further stairs rise from the landing on to the second floor and onto bedroom number 6, again with en suite and a large open plan hobby room which offers multiple uses.
The property boasts a modern aesthetic with high-end finishes, including tasteful fixtures throughout. White bathroom fitments with chrome detail, Grohe showers and screens and porcelanosa tiles to bathroom. Nolte Kitchen with granite worktops- equipped with state-of-the-art appliances, with soft closing doors and drawers and include ceiling down lighters, fitments and Bosch integrated appliances. Gardens include turf, patios and high fencing at the rear.
Full energy saving measures have been detailed such as cavity wall, floor and loft insulation, efficient gas central heating, low energy light fittings including external lighting and energy saving double glazed windows.
A 10 year insurance backed warranty policy issued by LABC gives you the reassurance you need on construction standards and building regulations.
As soon as you decide on and commit to your Pure Home you can select your new kitchen, worktops and tiles.
Bryn Gobaith Heights is suitably located in St. Asaph, one of the UK’s quaintest cities, St Asaph the semi rural feel is complimented by excellent transport links, some of the areas best schools and a host of amenities.
Key Features
6 Bedrooms
3 Reception Rooms
4 Bathrooms
1 Parking Space


Property Details
THE DORSTONE. EXECUTIVE 6 BED HOME. The stunning Dorstone is your next dream home. Set over a sprawling 3 floors, there is space and elegance in abundance. Starting with the ground floor, the property offers welcoming entrance hall, WC, lounge, kitchen/family/dining room, orangery and utility room. Stairs rise from the hall to the first floor landing and on to 5 generous bedrooms, the first two benefitting from dressing areas and en suite plus a main family bathroom. Further stairs rise from the landing on to the second floor and onto bedroom number 6, again with en suite and a large open plan hobby room which offers multiple uses. The property boasts a modern aesthetic with high-end finishes, including tasteful fixtures throughout. White bathroom fitments with chrome detail, Grohe showers and screens and porcelanosa tiles to bathroom. Nolte Kitchen with granite worktops- equipped with state-of-the-art appliances, with soft closing doors and drawers and include ceiling down lighters, fitments and Bosch integrated appliances. Gardens include turf, patios and high fencing at the rear. Full energy saving measures have been detailed such as cavity wall, floor and loft insulation, efficient gas central heating, low energy light fittings including external lighting and energy saving double glazed windows. A 10 year insurance backed warranty policy issued by LABC gives you the reassurance you need on construction standards and building regulations. As soon as you decide on and commit to your Pure Home you can select your new kitchen, worktops and tiles. Bryn Gobaith Heights is suitably located in St. Asaph, one of the UK’s quaintest cities, St Asaph the semi rural feel is complimented by excellent transport links, some of the areas best schools and a host of amenities.
THE DORSTONE. EXECUTIVE 6 BED HOME. The stunning Dorstone is your next dream home. Set over a sprawling 3 floors, there is space and elegance in abundance. Starting with the ground floor, the property offers welcoming entrance hall, WC, lounge, kitchen/family/dining room, orangery and utility room. Stairs rise from the hall to the first floor landing and on to 5 generous bedrooms, the first two benefitting from dressing areas and en suite plus a main family bathroom. Further stairs rise from the landing on to the second floor and onto bedroom number 6, again with en suite and a large open plan hobby room which offers multiple uses. The property boasts a modern aesthetic with high-end finishes, including tasteful fixtures throughout. White bathroom fitments with chrome detail, Grohe showers and screens and porcelanosa tiles to bathroom. Nolte Kitchen with granite worktops- equipped with state-of-the-art appliances, with soft closing doors and drawers and include ceiling down lighters, fitments and Bosch integrated appliances. Gardens include turf, patios and high fencing at the rear. Full energy saving measures have been detailed such as cavity wall, floor and loft insulation, efficient gas central heating, low energy light fittings including external lighting and energy saving double glazed windows. A 10 year insurance backed warranty policy issued by LABC gives you the reassurance you need on construction standards and building regulations. As soon as you decide on and commit to your Pure Home you can select your new kitchen, worktops and tiles. Bryn Gobaith Heights is suitably located in St. Asaph, one of the UK’s quaintest cities, St Asaph the semi rural feel is complimented by excellent transport links, some of the areas best schools and a host of amenities.
