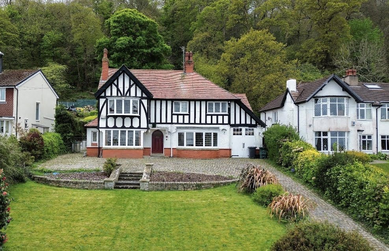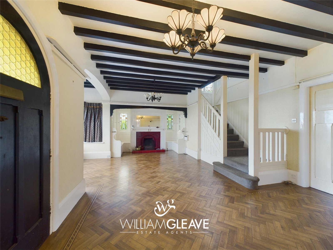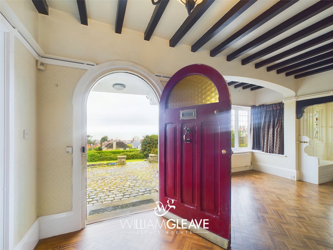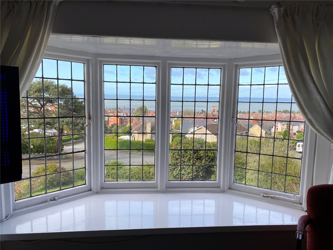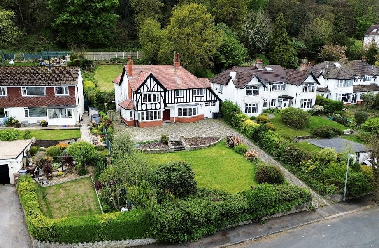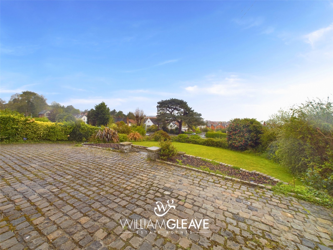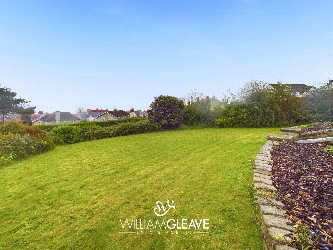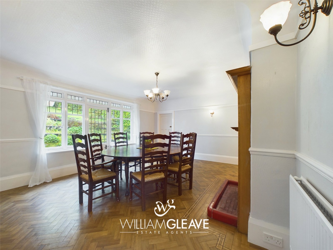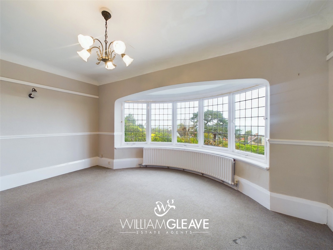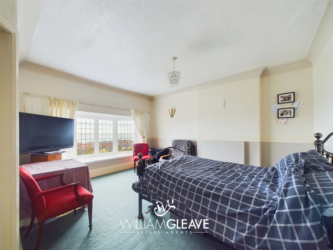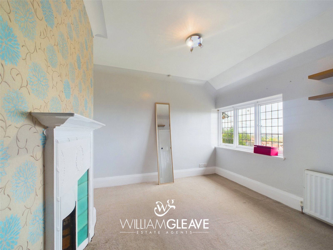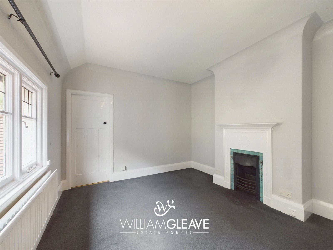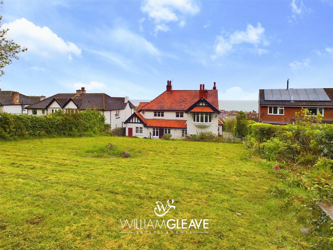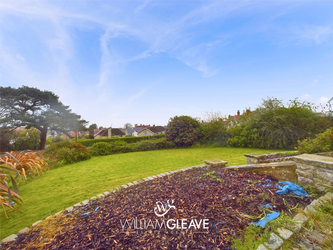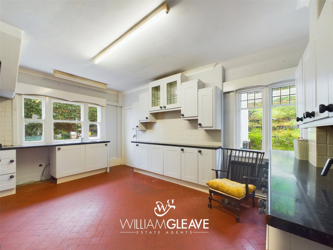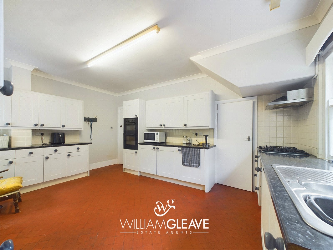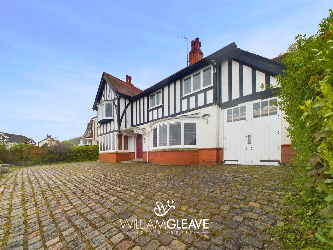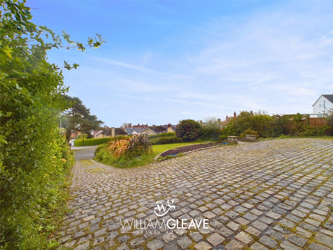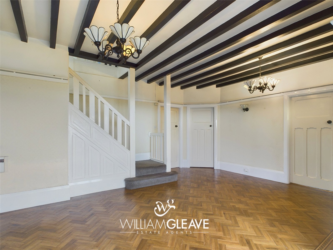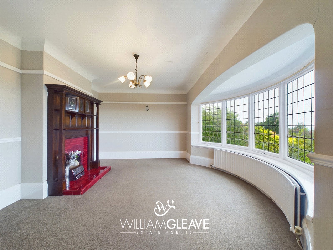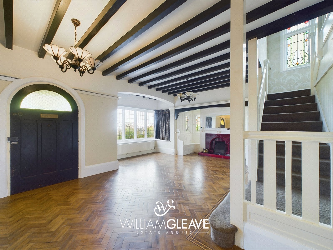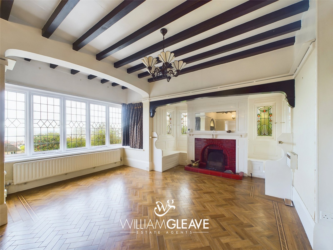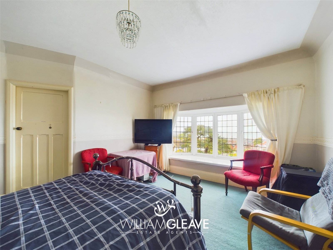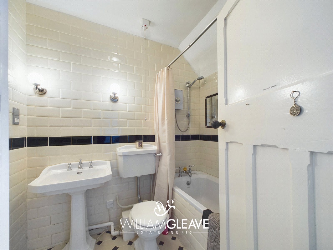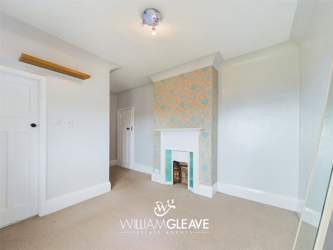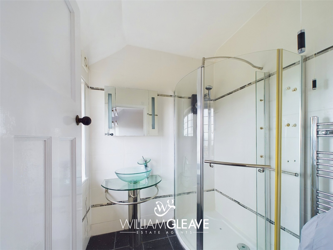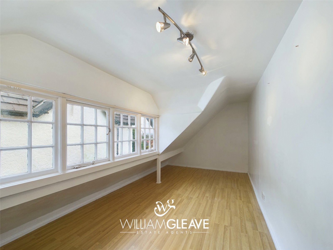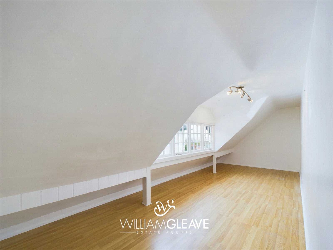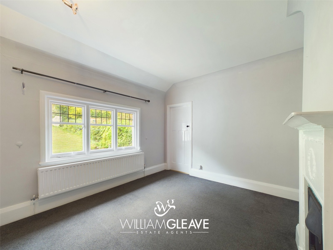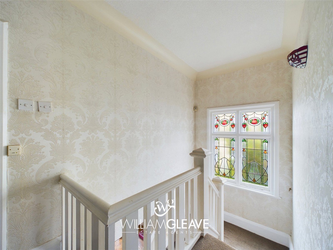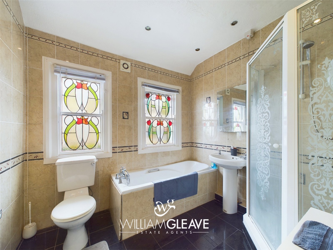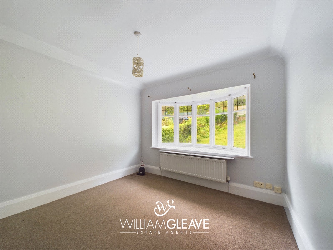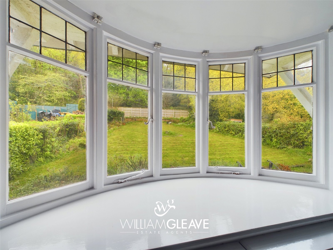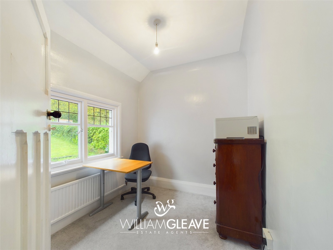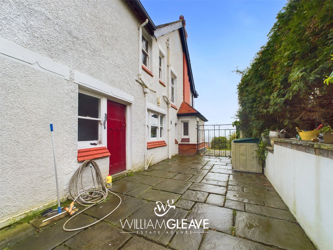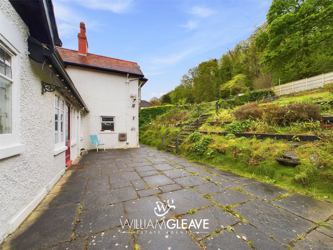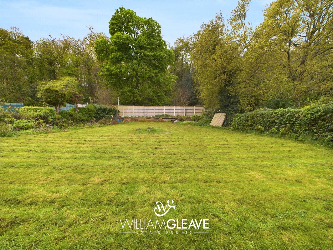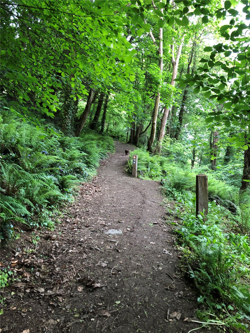Ael Y Bryn Road, Colwyn Bay, Conwy, LL29 7HD
5 Bedroom Detached House
£565,000
Asking Price
Ael Y Bryn Road, Colwyn Bay, Conwy, LL29 7HD
Property Summary
Full Details
Orignal solid wood arched Arts and Crafts door opening into;
Reception Hall 6.76m x 4.22m
With leaded bay window to the front, feature original fireplace with open fire and tiled back and hearth, original stained glass windows to the side, picture rail, radiator, power points and doors leading off.
Living Room 4.8m x 3.25m
With leaded glass bay window to the front, feature fireplace with tiled back and hearth, picture rail, carpet, radiator and power points.
Dining Room 5.56m x 4.5m
With feature fireplace with with open fire and tiled back and hearth, radiator, picture rail, dado rail, power points, windows to the rear and door leading out to the rear garden.
Study 2.64m x 2.62m
With window to the rear and power points.
Kitchen 4.98m x 3.5m
With a range of fitted wall and base cupboards and drawers with worktop surfaces over, inset stainless steel sink, inset gas hob with extractor over, pantry, Marley tiled floors, windows to the rear and side and power points.
Inner Hall 1.75m x 1.2m
With doors leading off and door leading to the side of the property.
Utility Room 3.4m x 1.98m
With window to the rear, gas central heating boiler, space for washing machine and power points.
WC 1.47m x 1.07m
With low level WC and wash hand basin. Window to the rear.
Landing
With stairs leading up from the Reception Hall, carpet, feature stained glass window, built in airing cupboard and doors leading off.
Bedroom One 4.4m x 3.66m
With leaded bay window to the front enjoying stunning coastal views, walk in wardrobe, radiator, coved ceiling, carpet and power points.
En Suite 2.16m x 1.93m
With a three piece suite comprising panelled bath with shower over, pedestal wash hand basin and low level WC. Fully tiled walls and radiator.
Bedroom Two 3.28m x 3m
With leaded window to the front, coved ceiling, carpet, radiator and power points.
En Suite 2m x 1.83m
Comprising double shower cubicle and feature glass wash hand basin. Window to the front, tiled walls and wall mounted chrome heated towel rail.
Bedroom Three 3.89m x 3.33m
With leaded window to the rear, carpet, feature fireplace, radiator and power points.
Dressing Room 6.53m x 2.67m
With window to the side and laminate floor.
Bedroom Four 3.43m x 3.33m
With feature bay window to the rear overlooking the garden, radiator, carpet and power points.
Bedroom Five 2.6m x 2.29m
With window to the rear, carpet, radiator and power points.
Bathroom 2.6m x 2.2m
With a four piece suite comprising panelled bath, corner cubicle, pedestal wash hand basin and low level WC. Fully tiled walls, extractor fan and feature stained glass windows.
Outside
With a large sweeping block paved driveway leading an attached garage and further side driveway parking. To the front concrete steps lead down to a large lawn, bordered by mature shrubs and bushes. Also from the front you enjoy stunning coastal views. The rear garden is extensaive and comprises paved patio area and steps lead up to a large lawn garden enjoying views across to the coast.
Council Tax Band
G
Tenure
Freehold
Services
Mains gas, electric, water and drainage are all believed connected or available at the property. All services and appliances have not been tested by the selling agent.
Key Features
5 Bedrooms
3 Reception Rooms
3 Bathrooms


Property Details
This attractive detached residence is perfectly positioned within a desirable residential road in Upper Colwyn Bay, enjoying spectacular views across the North Wales coastline. This remarkable home is a fine example of the Arts & Crafts period of architecture, with immense charm and period features throughout including original fireplaces, stained glass windows and exposed beams. Local stores, outlets and public services are closeby by in the town centre of Colwyn Bay. The A55 expressway is also easily accessed for ease of commuting. The accommodation in brief comprises; reception hall, living room, dining room, kitchen, utility room, ground floor WC, study, bathroom and five bedrooms, two with en suite shower rooms. There are large extensive gardens to the front and rear and a large sweeping driveway.
Orignal solid wood arched Arts and Crafts door opening into;
Reception Hall
6.76m x 4.22m - With leaded bay window to the front, feature original fireplace with open fire and tiled back and hearth, original stained glass windows to the side, picture rail, radiator, power points and doors leading off.
Living Room
4.8m x 3.25m - With leaded glass bay window to the front, feature fireplace with tiled back and hearth, picture rail, carpet, radiator and power points.
Dining Room
5.56m x 4.5m - With feature fireplace with with open fire and tiled back and hearth, radiator, picture rail, dado rail, power points, windows to the rear and door leading out to the rear garden.
Study
2.64m x 2.62m - With window to the rear and power points.
Kitchen
4.98m x 3.5m - With a range of fitted wall and base cupboards and drawers with worktop surfaces over, inset stainless steel sink, inset gas hob with extractor over, pantry, Marley tiled floors, windows to the rear and side and power points.
Inner Hall
1.75m x 1.2m - With doors leading off and door leading to the side of the property.
Utility Room
3.4m x 1.98m - With window to the rear, gas central heating boiler, space for washing machine and power points.
Wc
1.47m x 1.07m - With low level WC and wash hand basin. Window to the rear.
Landing
With stairs leading up from the Reception Hall, carpet, feature stained glass window, built in airing cupboard and doors leading off.
Bedroom One
4.4m x 3.66m - With leaded bay window to the front enjoying stunning coastal views, walk in wardrobe, radiator, coved ceiling, carpet and power points.
En Suite
2.16m x 1.93m - With a three piece suite comprising panelled bath with shower over, pedestal wash hand basin and low level WC. Fully tiled walls and radiator.
Bedroom Two
3.28m x 3m - With leaded window to the front, coved ceiling, carpet, radiator and power points.
En Suite
2m x 1.83m - Comprising double shower cubicle and feature glass wash hand basin. Window to the front, tiled walls and wall mounted chrome heated towel rail.
Bedroom Three
3.89m x 3.33m - With leaded window to the rear, carpet, feature fireplace, radiator and power points.
Dressing Room
6.53m x 2.67m - With window to the side and laminate floor.
Bedroom Four
3.43m x 3.33m - With feature bay window to the rear overlooking the garden, radiator, carpet and power points.
Bedroom Five
2.6m x 2.29m - With window to the rear, carpet, radiator and power points.
Bathroom
2.6m x 2.2m - With a four piece suite comprising panelled bath, corner cubicle, pedestal wash hand basin and low level WC. Fully tiled walls, extractor fan and feature stained glass windows.
Outside
With a large sweeping block paved driveway leading an attached garage and further side driveway parking. To the front concrete steps lead down to a large lawn, bordered by mature shrubs and bushes. Also from the front you enjoy stunning coastal views. The rear garden is extensaive and comprises paved patio area and steps lead up to a large lawn garden enjoying views across to the coast.
Council Tax Band
G
Tenure
Freehold
Services
Mains gas, electric, water and drainage are all believed connected or available at the property. All services and appliances have not been tested by the selling agent.
