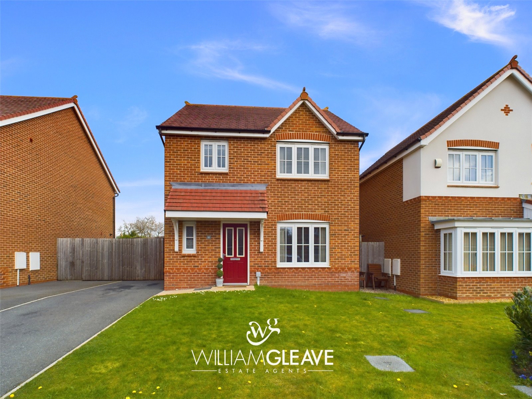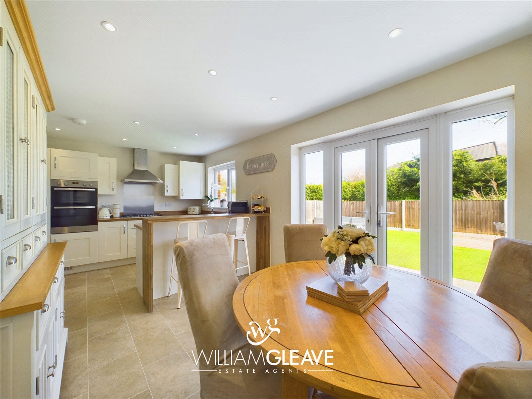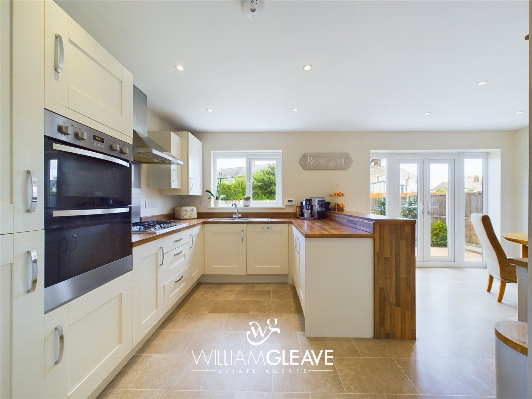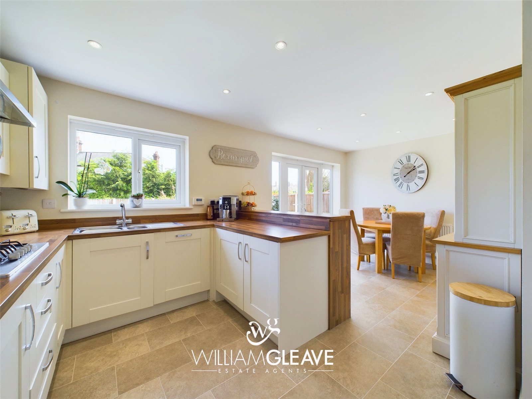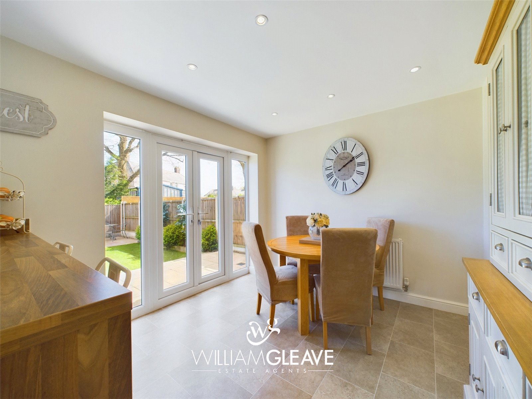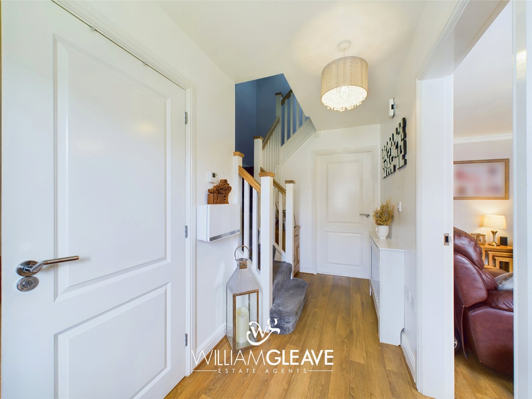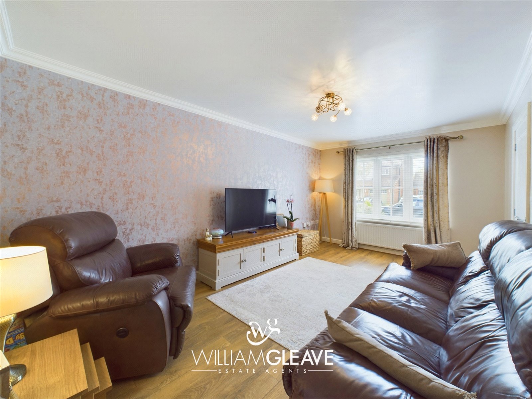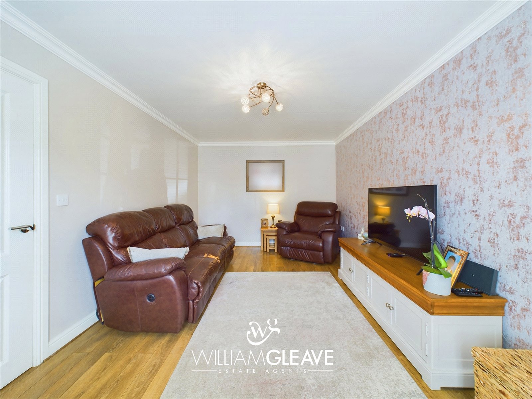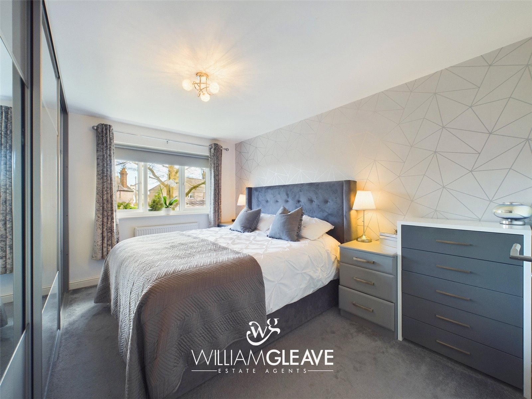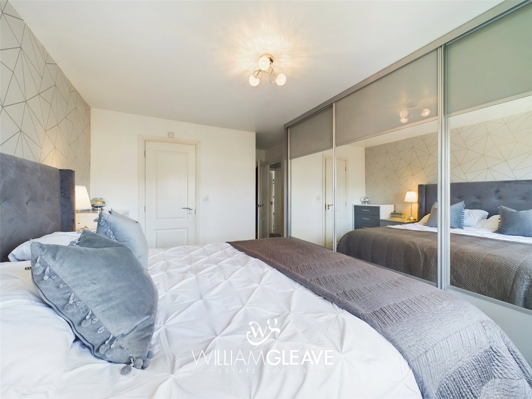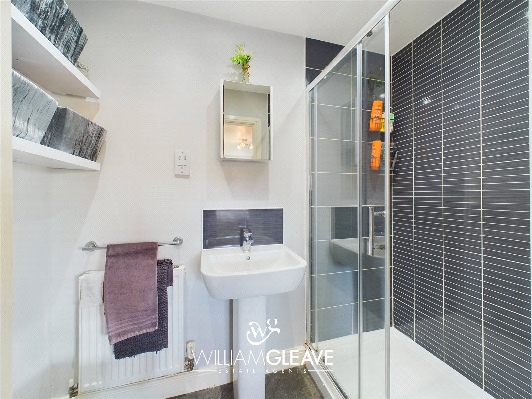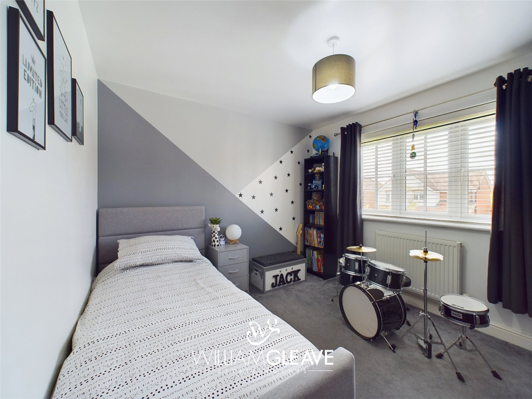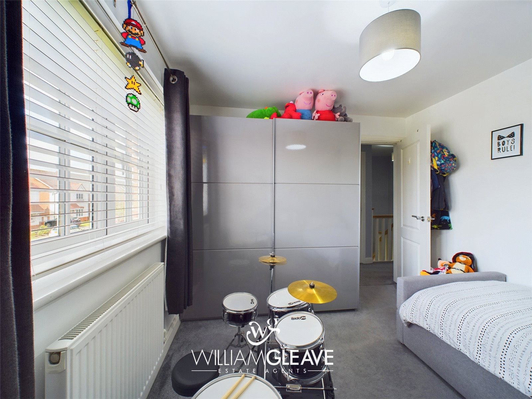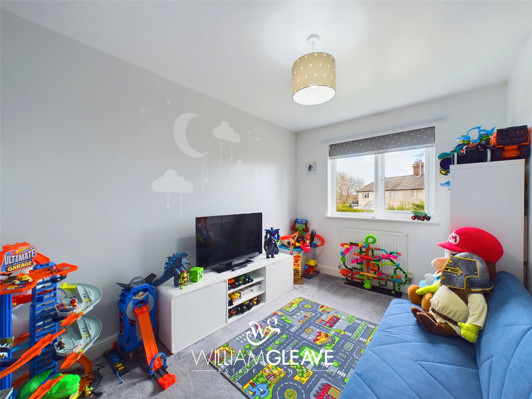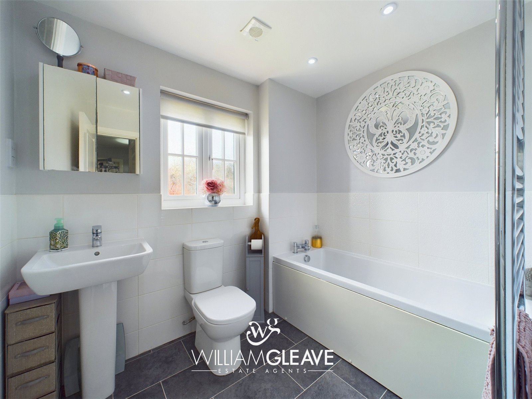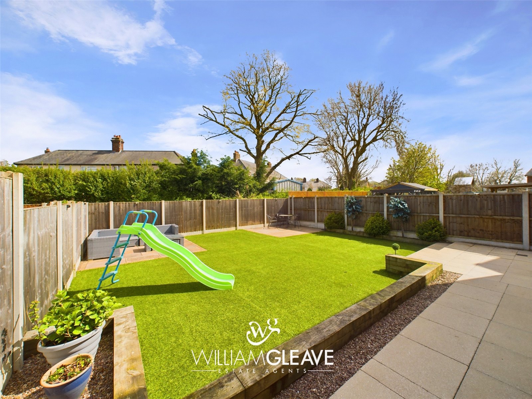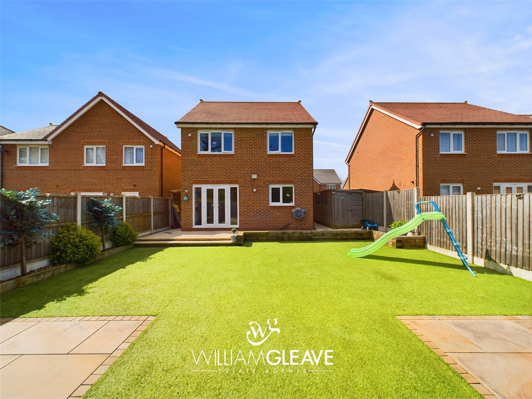Rhodfa Palin, Buckley, CH7 3PY
3 Bedroom Detached House
£285,000
Offers In The Region Of
Rhodfa Palin, Buckley, CH7 3PY
Property Summary
Full Details
Entrance Hall
Leading through the front door, the welcoming entrance hall has wood effect laminate flooring, with a turned staircase to the side leading up to the first floor. Doors lead off to the wc, living room and kitchen. There is a radiator to side, power points.
WC
Comprising from a low flush wc and wash hand basin with tiled splashback. There is uPVC double glazed window to the front elevation, radiator to side, wood effect flooring continued through from the hallway.
Living Room
A spacious living room with a uPVC double glazed window to the front elevation, radiator, television point and power points.
Kitchen /Diner
A stunning kitchen/diner comprising from a shaker style kitchen with wall, base and drawer units with complimentary wood effect work surfaces complete with an inset stainless-steel sink with drainer and mixer tap and uPVC double glazed window looking out to the garden. There are range integrated appliances to include a double oven, fridge freezer, four ring gas hob, extractor hood, dishwasher and washing machine. There is a peninsular island with space for a number of barstools and ample space in the dining area for a family sized dining table. Patio doors to the rear open out to the garden, creating the perfect space for entertaining with family and friends over the summer months. The kitchen is complete with Karndean flooring, under stairs storage cupboard, radiator, television point and power points.
First floor landing
Leading up the turned staircase, doors lead off to the bedrooms and bathroom. There is a storage cupboard to the side, over the stair box housing the hot water cylinder and offering further storage space.
Main Bedroom
A spacious double bedroom benefitting from fitted wardrobes with mirrored sliding doors, there is a uPVC double glazed window to rear elevation overlooking the garden, radiator, power points, a door to the side leads into the en suite shower room.
Ensuite
A modern three-piece suite comprising; mains powered shower, low flush WC and wash hand basin with tiled splashback. The walls are partly tiled, radiator to side, shaver point, extractor fan.
Bedroom Two
A double bedroom with a uPVC window to the rear elevation, radiator and power points. There is also access to the loft space via the ceiling hatch.
Bedroom three
A further double bedroom with a uPVC double glazed window to the front elevation, radiator and power points.
Bathroom
A three-piece suite comprising from a low flush wc, wash hand basin and panel enclosed bath with mixer tap. The walls are tiled to half height, there is a frosted uPVC double glazed window to the front elevation, chrome ladder style radiator, shaver point.
Externally
To the front of the property there is a driveway allowing parking for multiple vehicles in tandem with a grass lawn and path leading to the front door. To the rear, is a well maintained, landscaped garden with a paved patio area and steps leading down to a large artificial grass lawn there are two further paved patio areas in each corner of the garden creating the perfect space for al fresco dining. There is a lean -to storage area to the side of the property creating a useful space to store bikes and further space to the adjacent side for a garden shed. The garden benefits from being low maintenance, if fully enclosed with timber fencing and has a private aspect.
Key Features
3 Bedrooms
1 Reception Room
2 Bathrooms
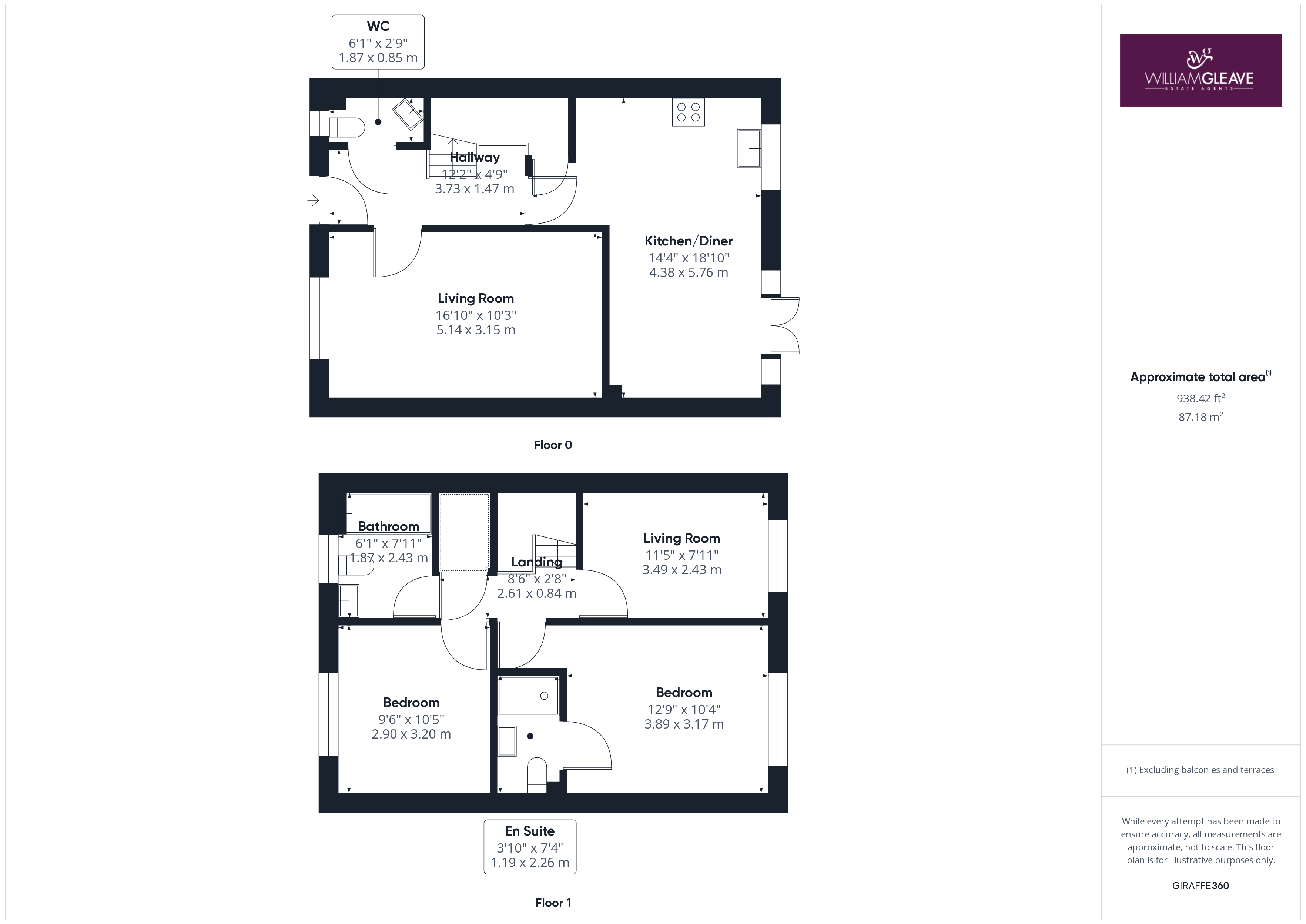

Property Details
NO ONWARD CHAIN | THREE DOUBLE BEDROOMS | LANDSCAPED REAR GARDEN – A spacious and beautifully presented three-bedroom detached home situated on the sought after residential estate of Rhodfa Palin. Ideally located being within walking distance of Buckley Town Centre and the local amenities whilst being within a brief drive of main commuter links such as the A55 Expressway. In brief, the property comprises; entrance hall, wc/cloaks, spacious living room, stunning kitchen/diner with a shaker style fitted kitchen. To the first floor, there are three double bedrooms and family bathroom. The main bedroom also benefits from an en suite shower room and fitted wardrobes offering ample storage space. Externally, to the front of the property there is a driveway allowing parking for multiple vehicles in tandem with a grass lawn and path leading to the front door. To the rear, is a well maintained, landscaped garden with a paved patio area and steps leading down to a large artificial grass lawn there are two further paved patio areas in each corner of the garden creating the perfect space for al fresco dining. There is a lean -to storage area to the side of the property creating a useful space to store bikes and further space to the adjacent side for a garden shed. The garden benefits from being low maintenance, if fully enclosed with timber fencing and has a private aspect. VIEWING IS HIGHLY RECOMMENDED
Entrance Hall
Leading through the front door, the welcoming entrance hall has wood effect laminate flooring, with a turned staircase to the side leading up to the first floor. Doors lead off to the wc, living room and kitchen. There is a radiator to side, power points.
Wc
Comprising from a low flush wc and wash hand basin with tiled splashback. There is uPVC double glazed window to the front elevation, radiator to side, wood effect flooring continued through from the hallway.
Living Room
A spacious living room with a uPVC double glazed window to the front elevation, radiator, television point and power points.
Kitchen /diner
A stunning kitchen/diner comprising from a shaker style kitchen with wall, base and drawer units with complimentary wood effect work surfaces complete with an inset stainless-steel sink with drainer and mixer tap and uPVC double glazed window looking out to the garden. There are range integrated appliances to include a double oven, fridge freezer, four ring gas hob, extractor hood, dishwasher and washing machine. There is a peninsular island with space for a number of barstools and ample space in the dining area for a family sized dining table. Patio doors to the rear open out to the garden, creating the perfect space for entertaining with family and friends over the summer months. The kitchen is complete with Karndean flooring, under stairs storage cupboard, radiator, television point and power points.
First Floor Landing
Leading up the turned staircase, doors lead off to the bedrooms and bathroom. There is a storage cupboard to the side, over the stair box housing the hot water cylinder and offering further storage space.
Main Bedroom
A spacious double bedroom benefitting from fitted wardrobes with mirrored sliding doors, there is a uPVC double glazed window to rear elevation overlooking the garden, radiator, power points, a door to the side leads into the en suite shower room.
Ensuite
A modern three-piece suite comprising; mains powered shower, low flush WC and wash hand basin with tiled splashback. The walls are partly tiled, radiator to side, shaver point, extractor fan.
Bedroom Two
A double bedroom with a uPVC window to the rear elevation, radiator and power points. There is also access to the loft space via the ceiling hatch.
Bedroom Three
A further double bedroom with a uPVC double glazed window to the front elevation, radiator and power points.
Bathroom
A three-piece suite comprising from a low flush wc, wash hand basin and panel enclosed bath with mixer tap. The walls are tiled to half height, there is a frosted uPVC double glazed window to the front elevation, chrome ladder style radiator, shaver point.
Externally
To the front of the property there is a driveway allowing parking for multiple vehicles in tandem with a grass lawn and path leading to the front door. To the rear, is a well maintained, landscaped garden with a paved patio area and steps leading down to a large artificial grass lawn there are two further paved patio areas in each corner of the garden creating the perfect space for al fresco dining. There is a lean -to storage area to the side of the property creating a useful space to store bikes and further space to the adjacent side for a garden shed. The garden benefits from being low maintenance, if fully enclosed with timber fencing and has a private aspect.
