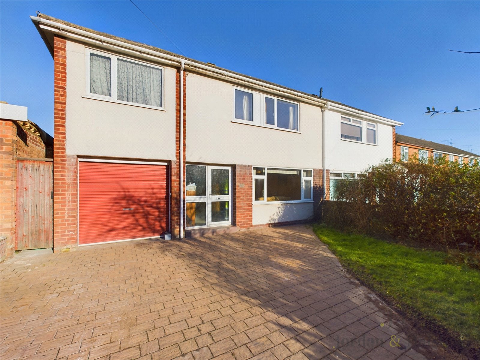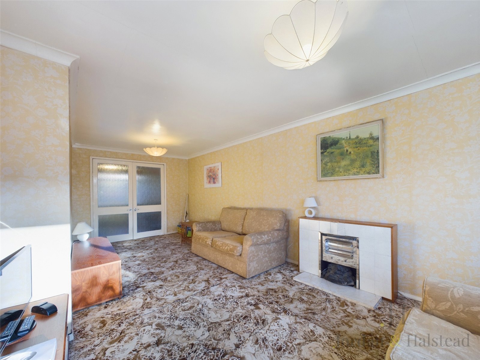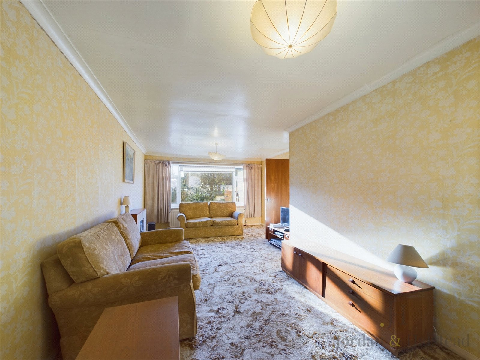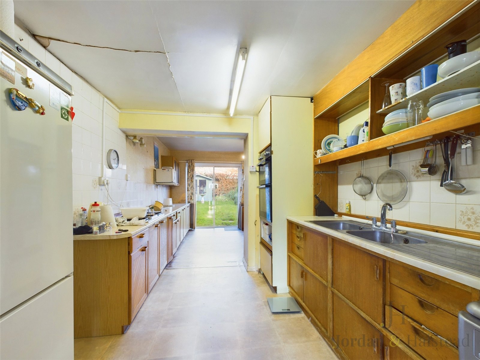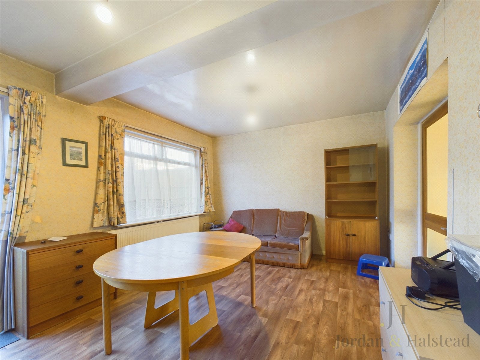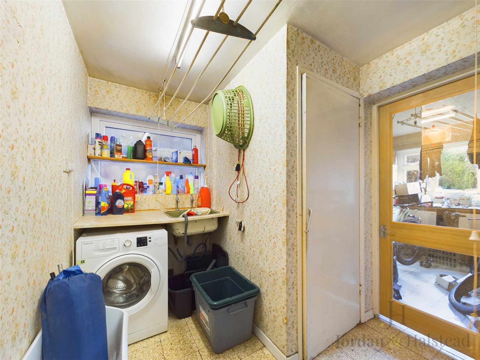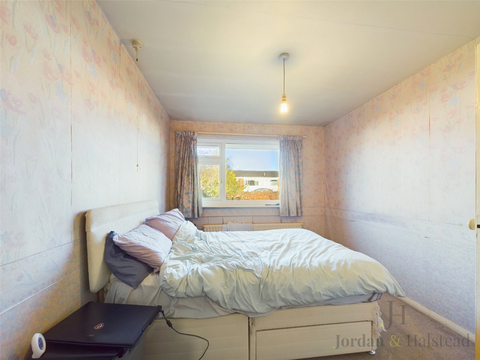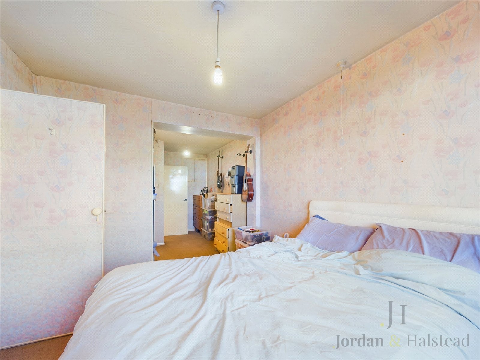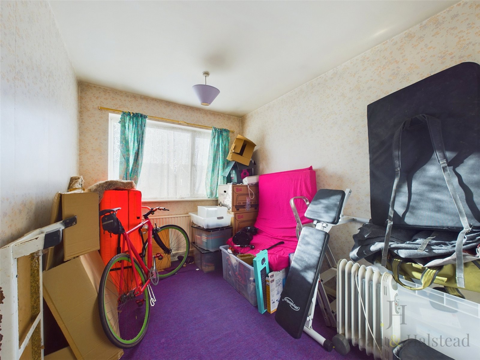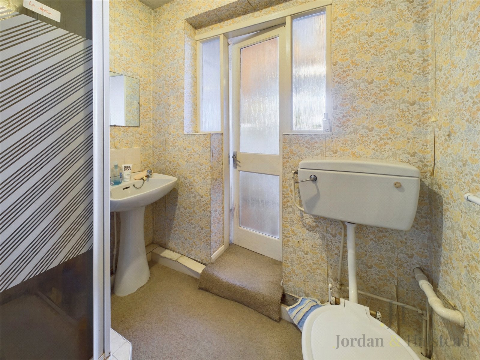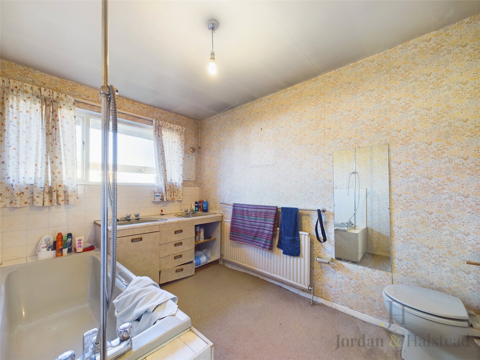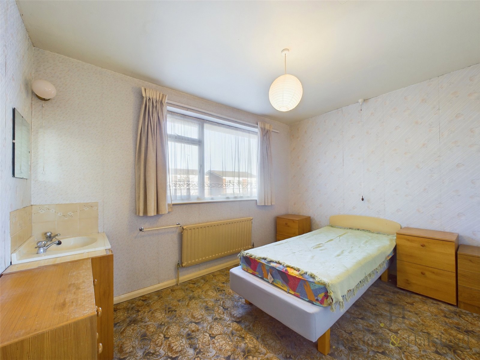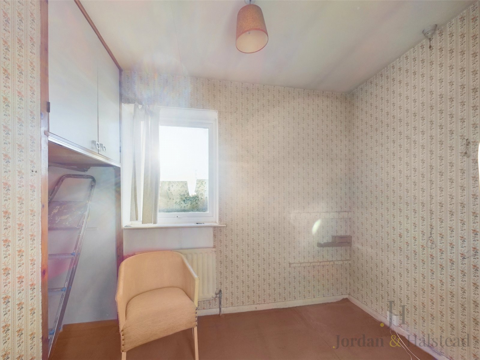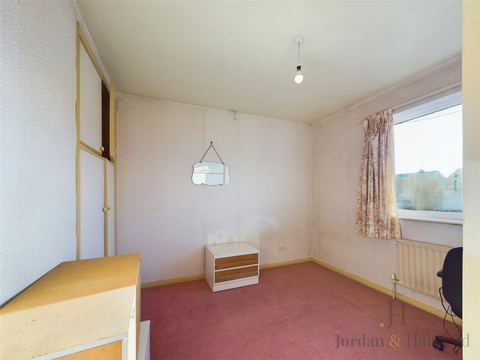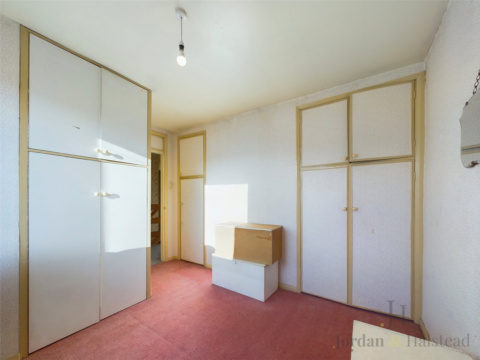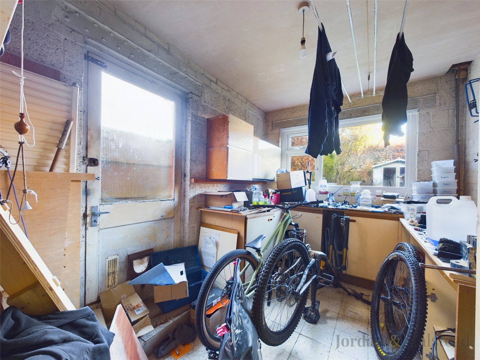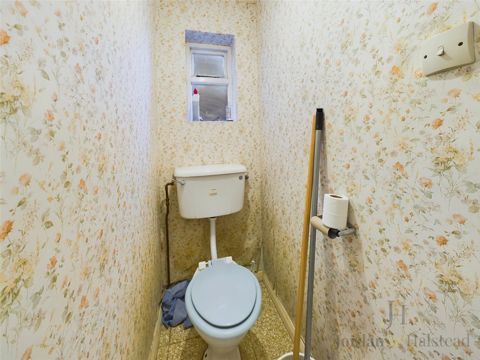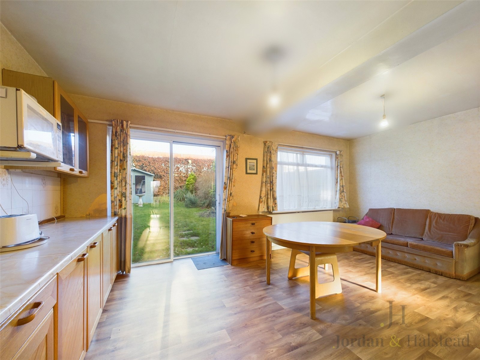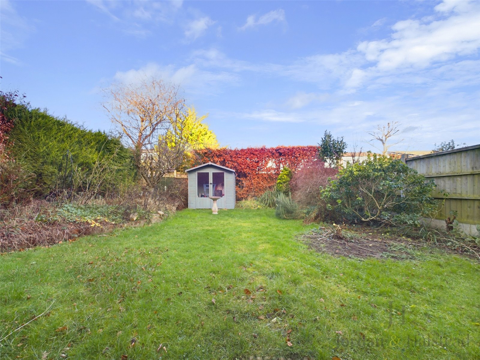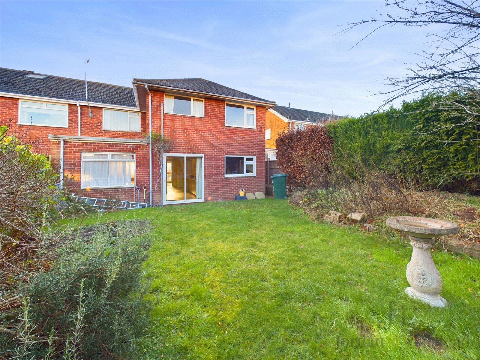Oldfield Drive, Vicars Cross, Chester, CH3 5LN
5 Bedroom Semi-Detached House
£310,000
Offers In The Region Of
Oldfield Drive, Vicars Cross, Chester, CH3 5LN
Property Summary
Full Details
Oldfield Drive - The Property
One of the first things noticable about this home is its unusually large size, this home is one of the largest on its road and was proudly extended to the side and rear, we understand as far back as 1977!
We also highly recommend viewing this home, to appreciate both the size and potential with your own eyes.
Into the property, you approach the front door to an entry hallway, on the right is a spacious 21'9 lengthways lounge space, with double doors separating it from the rear facing open plan kitchen and dining area. To the side is a utility, downstairs W/C garage accessible through the rear integral door and furthest rear a room currently used as a workshop with side door access into the garden.
Upstairs there are five bedrooms in total, yes five! Suiting the modern day working style what most may see fit is four spacious bedrooms and an office. There is additionally two bathrooms on the upper floor, separated by a door which again has the potential to come through making one large bathroom suite.
Externally, the property has its own driveway which fits multiple vehicles on, side parking on the road is never a problem so there will be no issues at the moving in party! The front drive is also part lawned and boundaried via greenery. The rear garden is again fenced off by its well maintained hedged boundaries, giving it a real private feel and not overlooked either as well as its healthy size proportions. There is a single garage which has its front garage door but also an integral rear door and is accessed from either end.
Location
Located in Vicars Cross, this property is wonderfully located for families being in the catchment area for several local schools including the Oldfield Primary and Pre School walking distance from Oldfield Drive. Chester is a stroll up the union canal away, but a short 2 mile drive in the car. Just a stone's throw from this property is also a precinct of shops for every day goods and other services, but includes the added bonus of a pharmacy and hairdressers.
For commuters, as you exit the main estate and drive up Vicars Cross Rd you have immediate access to the A55 and A41, which can see you onto the main motorway networks towards Liverpool and Manchester via M53 and M56. This house is positioned most ideally for commuters.
Entrance Hall 3.12m x 1.8m
Living Room 6.63m x 2.74m
Kitchen 3.38m x 2.74m
Dining Area 3.33m x 5.56m
Utility Room 1.24m x 2.34m
W/C 0.79m x 1.3m
Workshop 3.38m x 2.44m
Garage 4.4m x 2.4m
First Floor
Landing 2.87m x 3.18m
Bedroom 2.92m x 1.8m & 3.38m x 2.77m
Bedroom 3m x 3.45m
Bedroom 3.05m x 2.34m
Bedroom 2.72m x 3.5m
Bedroom 1.88m x 2.44m
Bathroom 3.35m x 2.34m
Bathroom 1.68m x 2.03m
Thinking of selling?
Jordan and Halstead is a family-owned estate agency and we would be delighted to provide you with an up to date valuation, current market trends and to run through all of your property needs. We offer a selection of packages geared to suit your needs. Our objective is to achieve the sale at the best possible price and in the shortest time, so that you can secure the property of your dreams.
Notice
1. These particulars do not constitute an offer or contract or part thereof. 2. All descriptions, photographs and plans are for guidance only and should not be relied upon as statements or representations of fact. All measurements are approximate and not necessarily to scale. Any prospective purchaser must satisfy themselves of the correctness of the information within the particulars by inspection or otherwise. 3. Jordan & Halstead does not have any authority to give any representations or warranties whatsoever in relation to this property (including but not limited to planning/building regulations), nor can it enter into any contract on behalf of the Vendor. 4. Jordan & Halstead does not
accept responsibility for any expenses incurred by prospective purchasers in inspecting properties which have been sold, let or withdrawn. 5. If there is anything of particular importance to you, please contact Jordan & Halstead and they will try to have the information checked for you.
Key Features
5 Bedrooms
2 Reception Rooms
2 Bathrooms
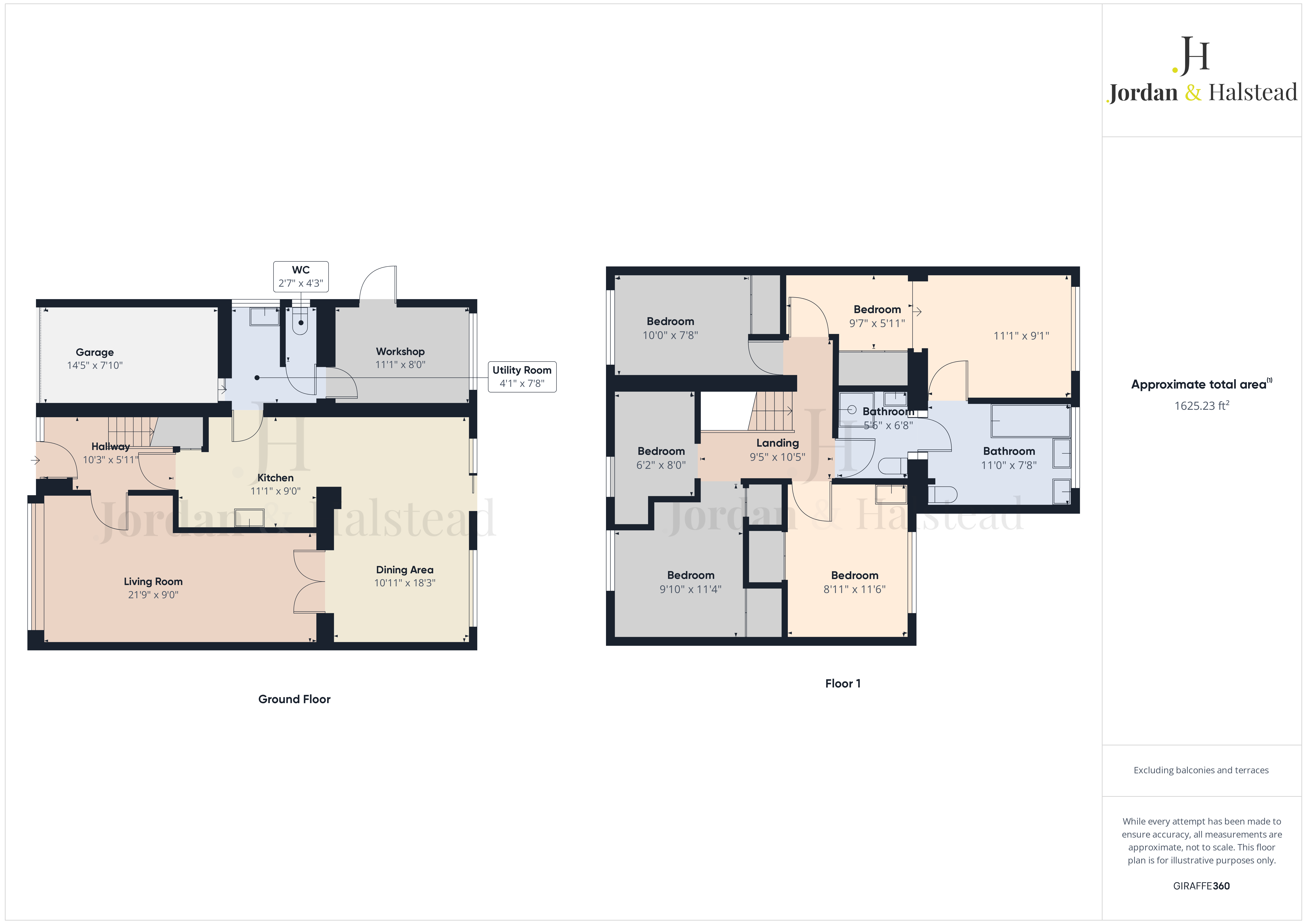

Property Details
A property with real presence and bucket loads of potential. 5 bedroomed property in the heart of a vibrant family neighbourhood, with side and rear extensions, spacious garden, garage and driveway. This is Oldfield Drive.
Oldfield Drive - The Property
One of the first things noticable about this home is its unusually large size, this home is one of the largest on its road and was proudly extended to the side and rear, we understand as far back as 1977! We also highly recommend viewing this home, to appreciate both the size and potential with your own eyes. Into the property, you approach the front door to an entry hallway, on the right is a spacious 21'9 lengthways lounge space, with double doors separating it from the rear facing open plan kitchen and dining area. To the side is a utility, downstairs W/C garage accessible through the rear integral door and furthest rear a room currently used as a workshop with side door access into the garden. Upstairs there are five bedrooms in total, yes five! Suiting the modern day working style what most may see fit is four spacious bedrooms and an office. There is additionally two bathrooms on the upper floor, separated by a door which again has the potential to come through making one large bathroom suite. Externally, the property has its own driveway which fits multiple vehicles on, side parking on the road is never a problem so there will be no issues at the moving in party! The front drive is also part lawned and boundaried via greenery. The rear garden is again fenced off by its well maintained hedged boundaries, giving it a real private feel and not overlooked either as well as its healthy size proportions. There is a single garage which has its front garage door but also an integral rear door and is accessed from either end.
Location
Located in Vicars Cross, this property is wonderfully located for families being in the catchment area for several local schools including the Oldfield Primary and Pre School walking distance from Oldfield Drive. Chester is a stroll up the union canal away, but a short 2 mile drive in the car. Just a stone's throw from this property is also a precinct of shops for every day goods and other services, but includes the added bonus of a pharmacy and hairdressers. For commuters, as you exit the main estate and drive up Vicars Cross Rd you have immediate access to the A55 and A41, which can see you onto the main motorway networks towards Liverpool and Manchester via M53 and M56. This house is positioned most ideally for commuters.
Entrance Hall
3.12m x 1.8m
Living Room
6.63m x 2.74m
Kitchen
3.38m x 2.74m
Dining Area
3.33m x 5.56m
Utility Room
1.24m x 2.34m
W/c
0.79m x 1.3m
Workshop
3.38m x 2.44m
Garage
4.4m x 2.4m
First Floor
Landing
2.87m x 3.18m
Bedroom
2.92m x 1.8m & 3.38m x 2.77m
Bedroom
3m x 3.45m
Bedroom
3.05m x 2.34m
Bedroom
2.72m x 3.5m
Bedroom
1.88m x 2.44m
Bathroom
3.35m x 2.34m
Bathroom
1.68m x 2.03m
Thinking Of Selling?
Jordan and Halstead is a family-owned estate agency and we would be delighted to provide you with an up to date valuation, current market trends and to run through all of your property needs. We offer a selection of packages geared to suit your needs. Our objective is to achieve the sale at the best possible price and in the shortest time, so that you can secure the property of your dreams.
Notice
1. These particulars do not constitute an offer or contract or part thereof. 2. All descriptions, photographs and plans are for guidance only and should not be relied upon as statements or representations of fact. All measurements are approximate and not necessarily to scale. Any prospective purchaser must satisfy themselves of the correctness of the information within the particulars by inspection or otherwise. 3. Jordan & Halstead does not have any authority to give any representations or warranties whatsoever in relation to this property (including but not limited to planning/building regulations), nor can it enter into any contract on behalf of the Vendor. 4. Jordan & Halstead does not accept responsibility for any expenses incurred by prospective purchasers in inspecting properties which have been sold, let or withdrawn. 5. If there is anything of particular importance to you, please contact Jordan & Halstead and they will try to have the information checked for you.
