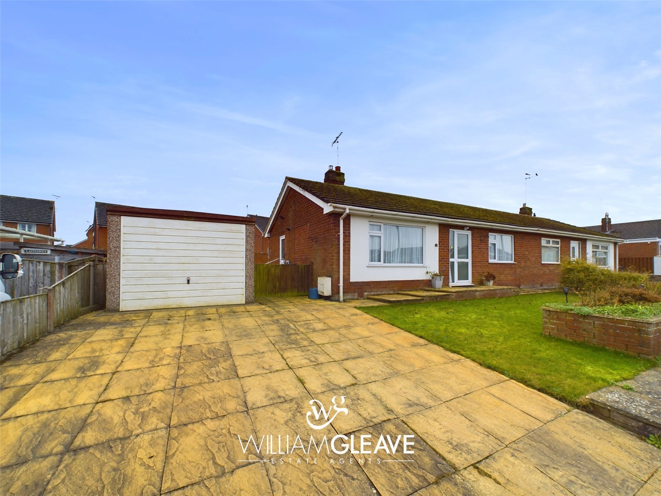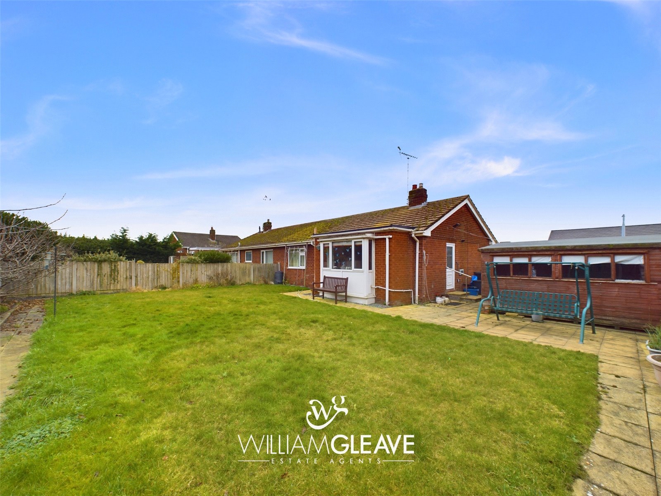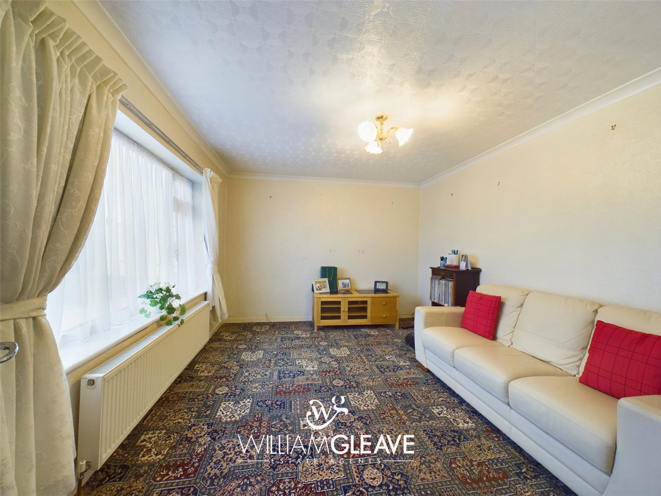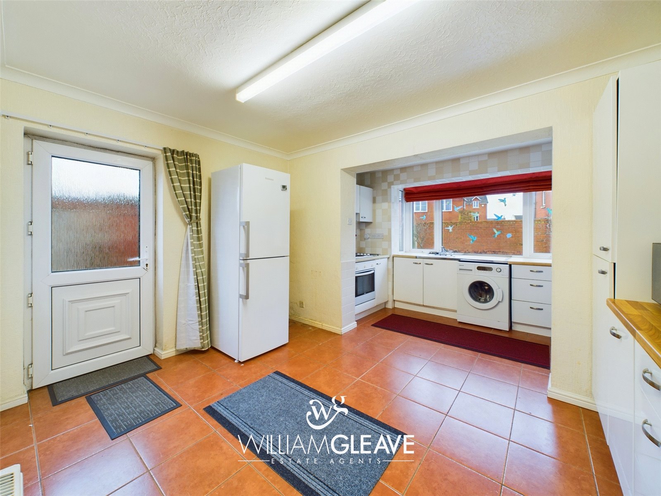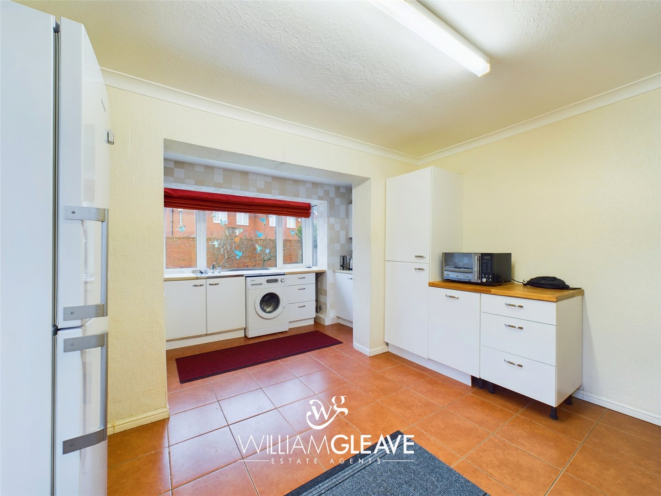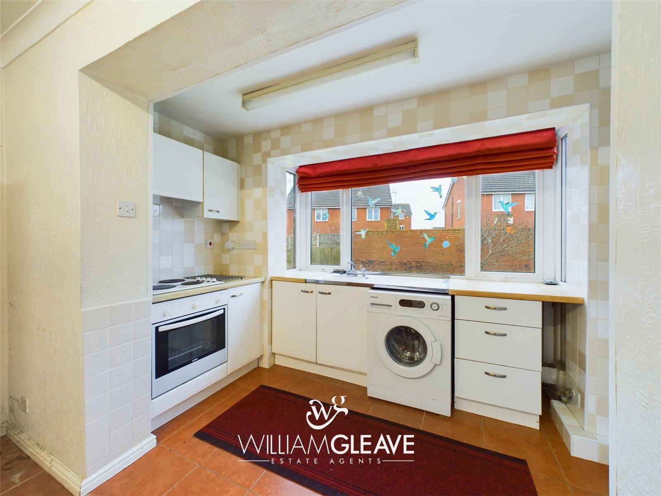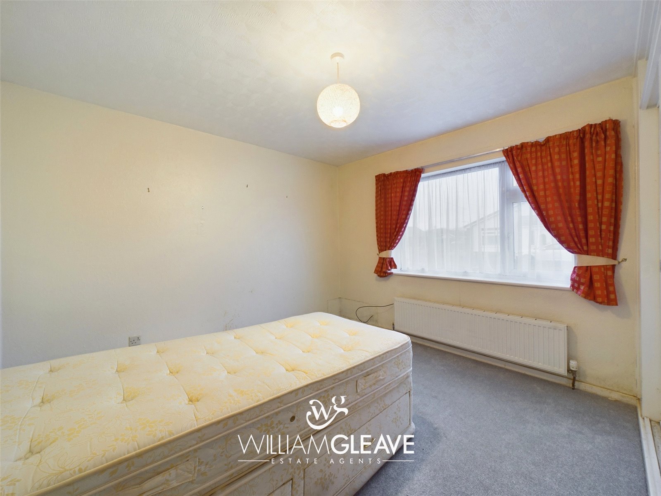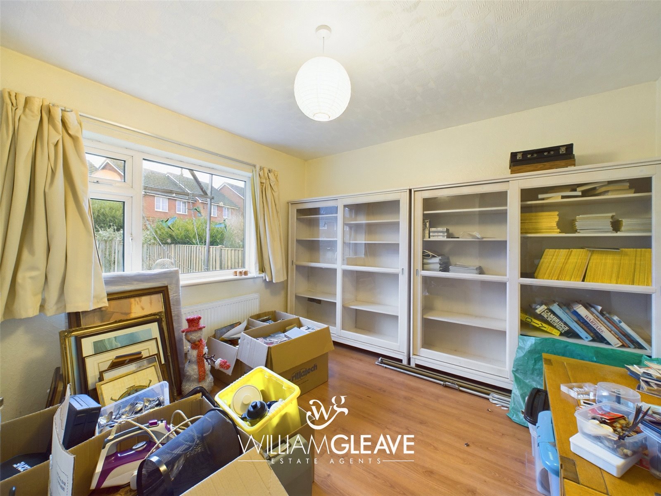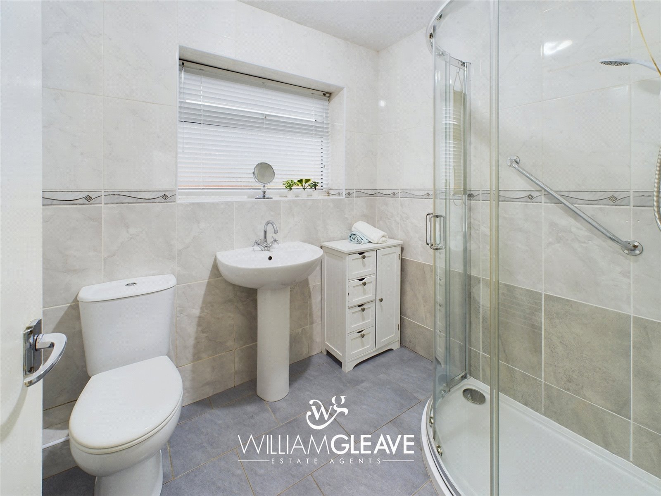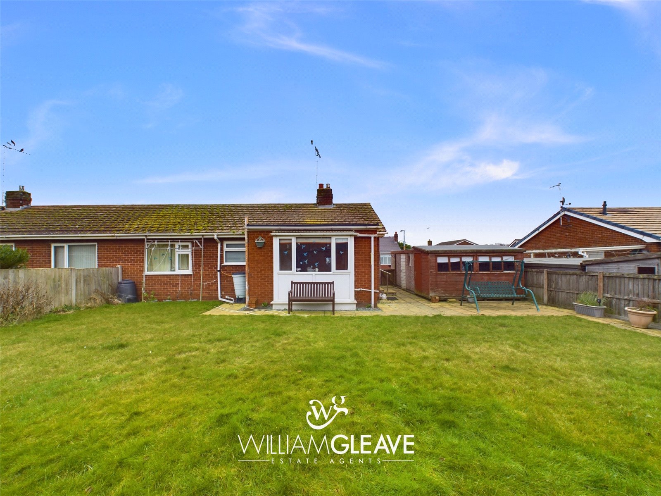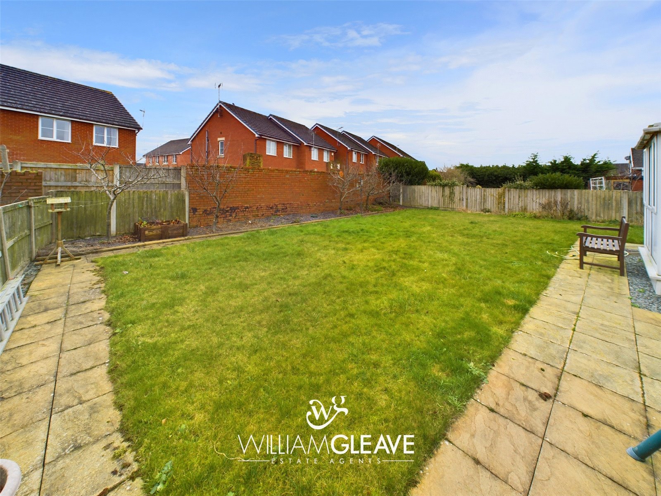Dukesfield Drive, Buckley, Flintshire, CH7 3HN
2 Bedroom Semi-Detached Bungalow
£185,000
Offers In The Region Of
Dukesfield Drive, Buckley, Flintshire, CH7 3HN
Property Summary
Full Details
Entrance Hall
Leading through the front door, there is a spacious hallway with storage cupboard to side, radiator, power points and access to the attic space via the loft hatch. Doors lead off to the living room, kitchen/diner, bedrooms and shower room.
Kitchen / Diner
A spacious kitchen/diner which has been extended to the rear, the kitchen comprises from wall, base and drawer units with a wooden effect worktop surface and inset stainless steel sink. There is allocated space for white goods and some integrated appliances to include a four ring electric hob, extractor hood and oven. There is a uPVC double glazed window to the rear elevation, door to the side leading outside, storage cupboard housing the combi-boiler, tiled flooring, radiator and power points.
Bedroom One
A double bedroom with a window to the front elevation, fitted wardrobes to the side, radiator and power points.
Bedroom two
A double bedroom with a window to the rear elevation looking out to the garden, wood effect laminate flooring, radiator and power points.
Shower Room
A three-piece suite comprising of a low flush wc, wash hand basin and corner shower unit. Chrome ladder style radiator, fully tiled walls, frosted window to the rear elevation.
Externally
Externally, to the front of the bungalow there is a paved driveway of which leads up to the garage which can be accessed via the up and over door. Adjacent to the driveway there is a grass lawn with raised flower bed and steps to the rear leading to the front door. The rear garden is mostly lawned with a paved patio area and access to the garage via a side door. The garden benefits from a sunny south facing aspect and is fully enclosed with timber fencing.
Key Features
2 Bedrooms
1 Reception Room
1 Bathroom
1 Parking Space
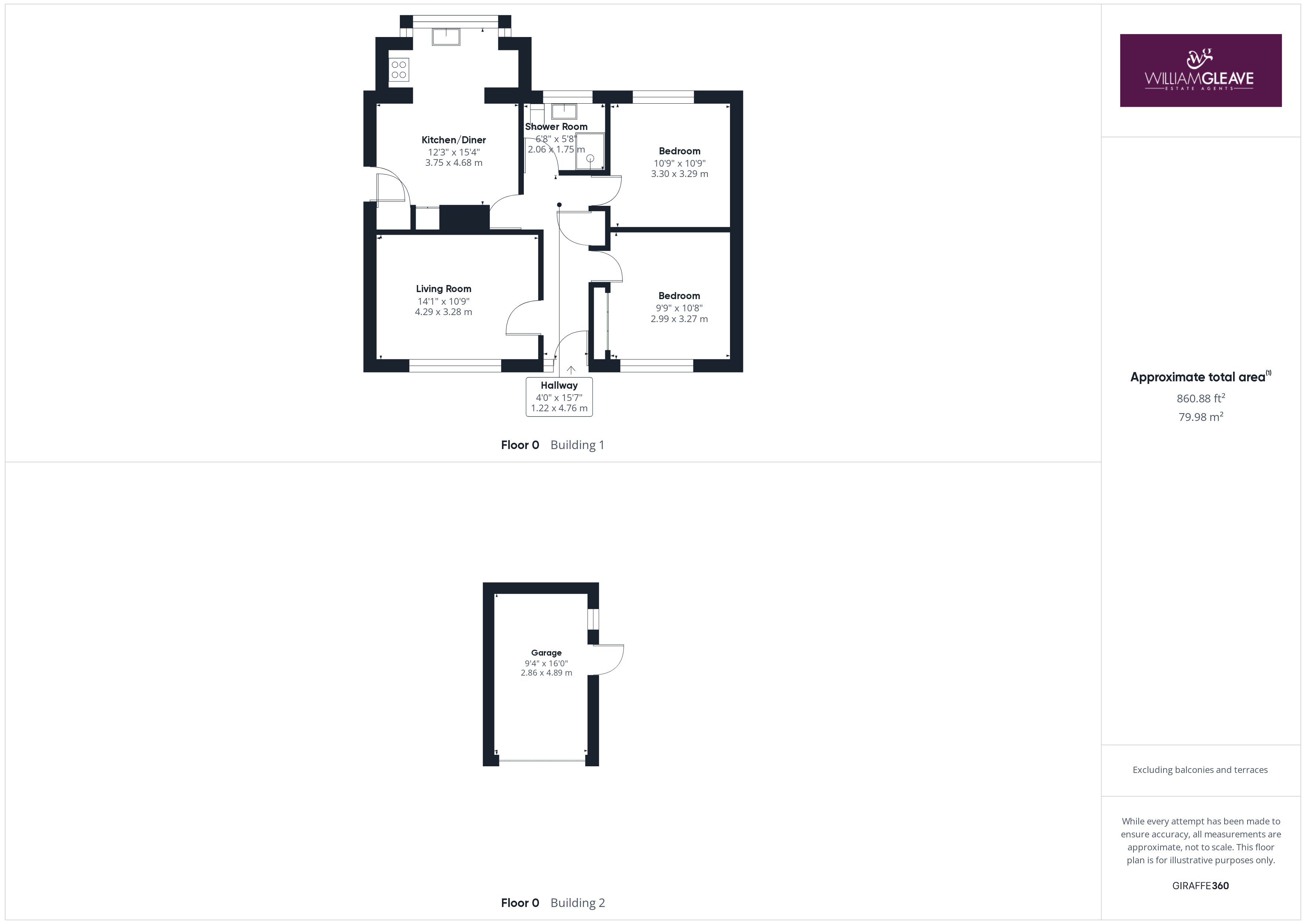

Property Details
NO ONWARD CHAIN | GOOD SIZED PLOT | SOME MODERNISATION REQUIRED - A well proportioned two bedroom semi-detached bungalow situated on Dukesfield Drive, just a short distance from Buckley Town Centre. The bungalow comprises from a spacious living room, large kitchen/diner, two double bedrooms and shower room. Externally, to the front of the bungalow there is a paved driveway of which leads up to the garage which can be accessed via the up and over door. Adjacent to the driveway there is a grass lawn with raised flower bed and steps to the rear leading to the front door. The rear garden is mostly lawned with a paved patio area and access to the garage via a side door. The garden benefits from a sunny south facing aspect and is fully enclosed with timber fencing. Viewing is highly recommended.
Entrance Hall
Leading through the front door, there is a spacious hallway with storage cupboard to side, radiator, power points and access to the attic space via the loft hatch. Doors lead off to the living room, kitchen/diner, bedrooms and shower room.
Kitchen / Diner
A spacious kitchen/diner which has been extended to the rear, the kitchen comprises from wall, base and drawer units with a wooden effect worktop surface and inset stainless steel sink. There is allocated space for white goods and some integrated appliances to include a four ring electric hob, extractor hood and oven. There is a uPVC double glazed window to the rear elevation, door to the side leading outside, storage cupboard housing the combi-boiler, tiled flooring, radiator and power points.
Bedroom One
A double bedroom with a window to the front elevation, fitted wardrobes to the side, radiator and power points.
Bedroom Two
A double bedroom with a window to the rear elevation looking out to the garden, wood effect laminate flooring, radiator and power points.
Shower Room
A three-piece suite comprising of a low flush wc, wash hand basin and corner shower unit. Chrome ladder style radiator, fully tiled walls, frosted window to the rear elevation.
Externally
Externally, to the front of the bungalow there is a paved driveway of which leads up to the garage which can be accessed via the up and over door. Adjacent to the driveway there is a grass lawn with raised flower bed and steps to the rear leading to the front door. The rear garden is mostly lawned with a paved patio area and access to the garage via a side door. The garden benefits from a sunny south facing aspect and is fully enclosed with timber fencing.
